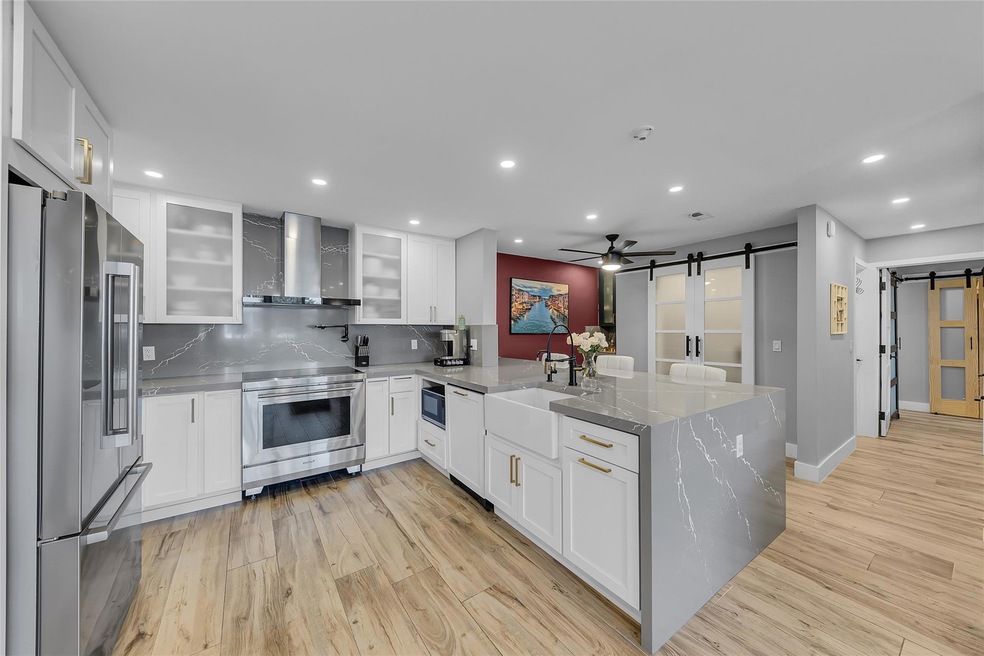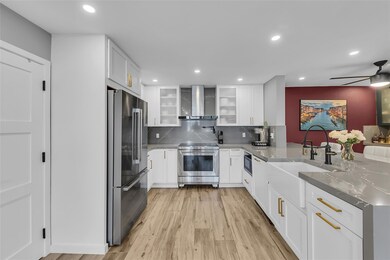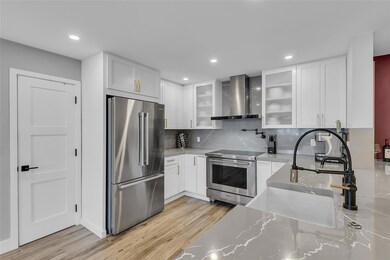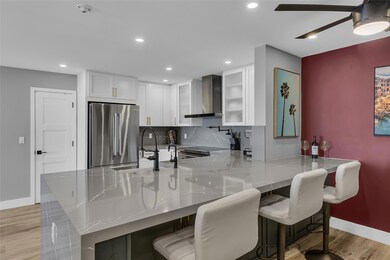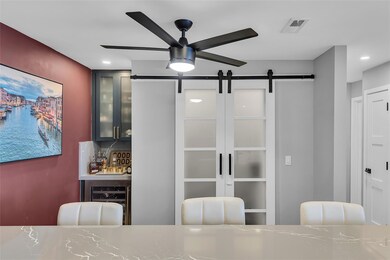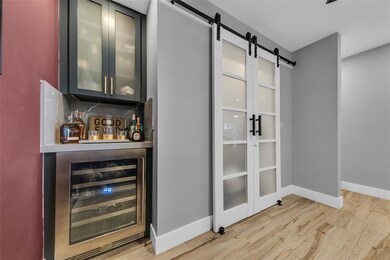
6509 Bay Club Dr Unit 2 Fort Lauderdale, FL 33308
The Landings NeighborhoodEstimated payment $4,528/month
Highlights
- Fitness Center
- Heated Pool
- Clubhouse
- McNab Elementary School Rated A-
- Gated Community
- Garden View
About This Home
Incredible transformation features a fabulous gourmet kitchen w/oversized island, designed by a professional chef. Wolf induction range, Lintz faucet, instant hot water dispenser, soft-close cabinetry, designer lighting & finishes - a culinary enthusiast’s dream! Spacious layout includes oversized storage under stairs, indoor laundry, 2021 A/C & water htr, and custom electronic blinds. All impact windows for peace of mind. Steps to the ICW pool, bar, & grills, you'll enjoy gathering with friends for socializing or dinner. Stay active w/pickleball, tennis, boating, swimming or walking or enjoy indoor activity in one of 2 fitness centers. Rentable right away, 2x/yr, 3month min. Dockage $3/linear ft. Luxurious living in a fabulous guard-gated, deep water community! Credit requirements apply.
Property Details
Home Type
- Condominium
Est. Annual Taxes
- $7,666
Year Built
- Built in 1974
HOA Fees
- $680 Monthly HOA Fees
Interior Spaces
- 1,200 Sq Ft Home
- 2-Story Property
- Built-In Features
- Blinds
- Florida or Dining Combination
- Utility Room
- Ceramic Tile Flooring
- Garden Views
Kitchen
- Eat-In Kitchen
- Breakfast Bar
- Electric Range
- Dishwasher
- Kitchen Island
- Disposal
Bedrooms and Bathrooms
- 2 Main Level Bedrooms
- Stacked Bedrooms
- Closet Cabinetry
- 2 Full Bathrooms
Laundry
- Laundry Room
- Washer and Dryer Hookup
Home Security
Parking
- Guest Parking
- Assigned Parking
Utilities
- Central Heating and Cooling System
- Electric Water Heater
- Cable TV Available
Additional Features
- Heated Pool
- East Facing Home
Listing and Financial Details
- Assessor Parcel Number 494212AK5880
Community Details
Overview
- Association fees include management, common areas, cable TV, hot water, laundry, ground maintenance, maintenance structure, recreation facilities, sewer, security, trash, water
- Bay Colony Club Condo Subdivision
- Car Wash Area
Amenities
- Picnic Area
- Clubhouse
- Community Library
- Laundry Facilities
- Bike Room
Recreation
- Tennis Courts
- Pickleball Courts
- Shuffleboard Court
- Fitness Center
- Community Pool
Security
- Security Guard
- Gated Community
- Impact Glass
Map
Home Values in the Area
Average Home Value in this Area
Tax History
| Year | Tax Paid | Tax Assessment Tax Assessment Total Assessment is a certain percentage of the fair market value that is determined by local assessors to be the total taxable value of land and additions on the property. | Land | Improvement |
|---|---|---|---|---|
| 2025 | $7,666 | $340,340 | $34,030 | $306,310 |
| 2024 | $6,163 | $425,920 | $42,590 | $383,330 |
| 2023 | $6,163 | $287,120 | $0 | $0 |
| 2022 | $5,315 | $261,020 | $26,100 | $234,920 |
| 2021 | $4,311 | $207,430 | $20,740 | $186,690 |
| 2020 | $4,189 | $201,930 | $20,190 | $181,740 |
| 2019 | $4,018 | $198,390 | $19,840 | $178,550 |
| 2018 | $4,063 | $208,720 | $20,870 | $187,850 |
| 2017 | $3,781 | $189,920 | $0 | $0 |
| 2016 | $3,751 | $182,590 | $0 | $0 |
| 2015 | $3,506 | $166,570 | $0 | $0 |
| 2014 | $3,534 | $164,070 | $0 | $0 |
| 2013 | -- | $153,290 | $15,330 | $137,960 |
Property History
| Date | Event | Price | Change | Sq Ft Price |
|---|---|---|---|---|
| 03/04/2025 03/04/25 | For Sale | $575,000 | +18.6% | $479 / Sq Ft |
| 06/12/2023 06/12/23 | Sold | $485,000 | -15.7% | $404 / Sq Ft |
| 05/10/2023 05/10/23 | Pending | -- | -- | -- |
| 03/31/2023 03/31/23 | For Sale | $575,000 | -- | $479 / Sq Ft |
Deed History
| Date | Type | Sale Price | Title Company |
|---|---|---|---|
| Warranty Deed | $485,000 | None Listed On Document | |
| Interfamily Deed Transfer | -- | Accommodation | |
| Warranty Deed | $250,000 | None Available | |
| Interfamily Deed Transfer | -- | Title365 | |
| Interfamily Deed Transfer | -- | Attorney | |
| Personal Reps Deed | -- | Attorney | |
| Warranty Deed | $159,000 | -- | |
| Warranty Deed | $82,500 | -- |
Mortgage History
| Date | Status | Loan Amount | Loan Type |
|---|---|---|---|
| Open | $460,750 | New Conventional | |
| Previous Owner | $45,000 | Commercial | |
| Previous Owner | $25,000 | No Value Available |
Similar Homes in Fort Lauderdale, FL
Source: BeachesMLS (Greater Fort Lauderdale)
MLS Number: F10490198
APN: 49-42-12-AK-5880
- 6309 Bay Club Dr Unit 3
- 6509 Bay Club Dr Unit 2
- 6445 Bay Club Dr Unit 3
- 6397 Bay Club Dr Unit 3
- 6393 Bay Club Dr Unit 2
- 6447 Bay Club Dr Unit 4
- 6299 Bay Club Dr Unit 4
- 6275 Bay Club Dr Unit 4
- 6371 Bay Club Dr Unit 4
- 6249 Bay Club Dr Unit 3
- 6203 Bay Club Dr Unit 2
- 6239 Bay Club Dr Unit 4
- 6345 Bay Club Dr Unit 1
- 6371 Bay Club Dr Unit 3
- 6315 Bay Club Dr Unit 3
- 6249 Bay Club Dr Unit 4
- 2915 Port Royale Ln S
- 1561 SE 24th Terrace
- 30 Compass Point
- 1551 SE 24th Ave
