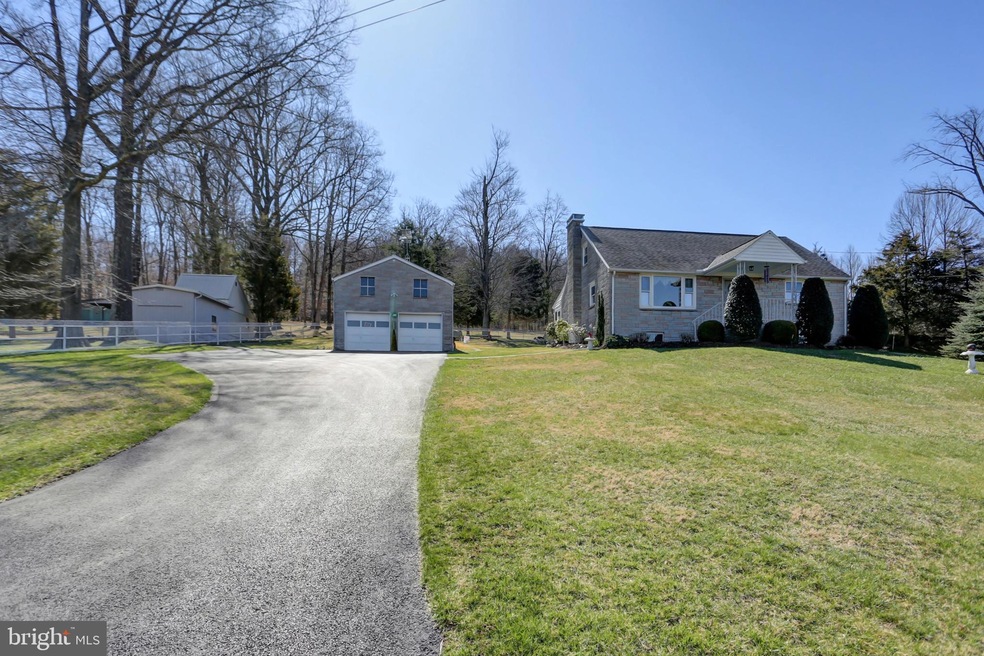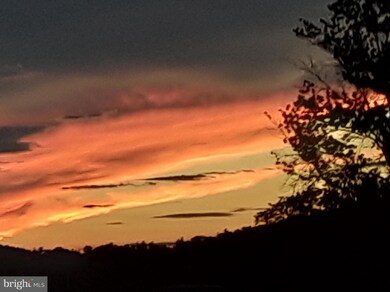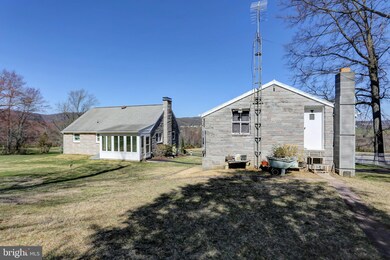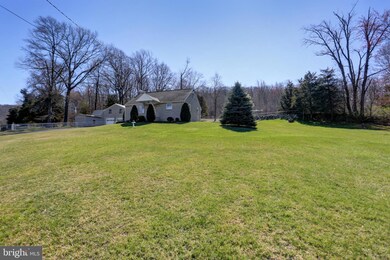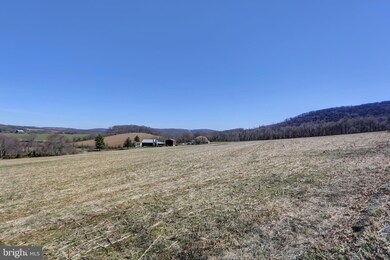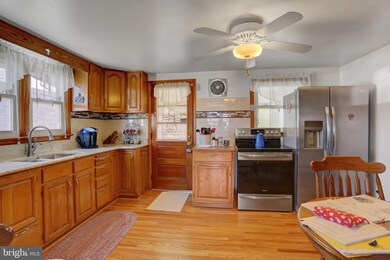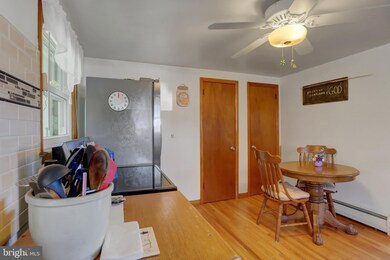
6509 Browns Quarry Rd Sabillasville, MD 21780
Thurmont NeighborhoodHighlights
- 4.43 Acre Lot
- Wood Burning Stove
- No HOA
- Cape Cod Architecture
- Recreation Room
- Sitting Room
About This Home
As of May 2024***HIGHEST & BEST OFFER DEADLINE Tuesday 4/2/2024 by 5pm*** WELCOME HOME Tranquility & Privacy await you at this Adorable Cape Cod. Home features 4 bedrooms, 1.5 bath home that sits on 4.43 acres. Front view out the front is pastoral rolling hills and lot features some wooded and some open space. For the nature lover there is so much to see and enjoy! Main floor showcases an updated kitchen with granite countertops, subway tile backsplash and newer appliances, 2 bedrooms and spacious living room. Original Oak floors refinished and gleaming. Windows replaced in 2010 & 2012. Full bath renovated and fitted with new shower surround by Bath Fitters. Upper level features 2 bedrooms and a sitting room in between- could have many uses such as an office or playroom. Beautiful hardwood floors under carpet on this level. Side eaves are open for extra storage. Lower level has nice sized rec room with wood stove insert for those cozy winter nights to cuddle up and watch a movie. Lower level also features the laundry area, a half bath, outside entry and lots of room for storage. Electric panel is set up for a plug in generator. Garage has room for two cars with openers and remotes. Upper level of garage is set up for a work shop featuring cabinets and 220 amp electric. Several outbuildings and "Lean-too's" for equipment and storage are in good condition. **History buff alert** The well is located on the left side of the property where you can see the old remains where the historic rock crusher was located, from the days of a working quarry. This home has been meticulously maintained though selling as-is. First time available since 1985- WOW!! Is it time to make this little patch of heaven your forever home? Reserved items include- cut firewood, 2 cabinets and coat rack/shelf in living room (wall will be repairs when removed.)
Home Details
Home Type
- Single Family
Est. Annual Taxes
- $2,154
Year Built
- Built in 1962
Lot Details
- 4.43 Acre Lot
- Rural Setting
- Wood Fence
- Property is zoned RC, Resource Conservation
Parking
- 2 Car Detached Garage
- 4 Driveway Spaces
- Front Facing Garage
- Garage Door Opener
Home Design
- Cape Cod Architecture
- Brick Exterior Construction
- Concrete Perimeter Foundation
Interior Spaces
- Property has 2 Levels
- Wood Burning Stove
- Wood Burning Fireplace
- Self Contained Fireplace Unit Or Insert
- Sitting Room
- Living Room
- Recreation Room
- Utility Room
- Laundry Room
Kitchen
- Eat-In Kitchen
- Stove
Bedrooms and Bathrooms
Basement
- Basement Fills Entire Space Under The House
- Laundry in Basement
Outdoor Features
- Outbuilding
Schools
- Sabillasville Elementary School
- Thurmont Middle School
- Catoctin High School
Utilities
- Heating System Uses Oil
- Heating System Powered By Leased Propane
- Hot Water Baseboard Heater
- 200+ Amp Service
- Well
- Electric Water Heater
- On Site Septic
- Septic Tank
- Phone Available
- Satellite Dish
Community Details
- No Home Owners Association
Listing and Financial Details
- Assessor Parcel Number 1110265355
Map
Home Values in the Area
Average Home Value in this Area
Property History
| Date | Event | Price | Change | Sq Ft Price |
|---|---|---|---|---|
| 05/03/2024 05/03/24 | Sold | $430,000 | +10.3% | $261 / Sq Ft |
| 04/03/2024 04/03/24 | Pending | -- | -- | -- |
| 03/28/2024 03/28/24 | For Sale | $389,900 | -- | $236 / Sq Ft |
Tax History
| Year | Tax Paid | Tax Assessment Tax Assessment Total Assessment is a certain percentage of the fair market value that is determined by local assessors to be the total taxable value of land and additions on the property. | Land | Improvement |
|---|---|---|---|---|
| 2024 | $2,596 | $202,133 | $0 | $0 |
| 2023 | $2,283 | $183,800 | $78,400 | $105,400 |
| 2022 | $2,086 | $181,900 | $0 | $0 |
| 2021 | $2,216 | $180,000 | $0 | $0 |
| 2020 | $2,216 | $178,100 | $78,400 | $99,700 |
| 2019 | $2,216 | $178,100 | $78,400 | $99,700 |
| 2018 | $2,235 | $178,100 | $78,400 | $99,700 |
| 2017 | $2,292 | $184,600 | $0 | $0 |
| 2016 | $2,140 | $175,900 | $0 | $0 |
| 2015 | $2,140 | $167,200 | $0 | $0 |
| 2014 | $2,140 | $158,500 | $0 | $0 |
Mortgage History
| Date | Status | Loan Amount | Loan Type |
|---|---|---|---|
| Open | $255,000 | New Conventional |
Deed History
| Date | Type | Sale Price | Title Company |
|---|---|---|---|
| Deed | $430,000 | Lakeside Title | |
| Deed | -- | -- |
Similar Home in Sabillasville, MD
Source: Bright MLS
MLS Number: MDFR2046112
APN: 10-265355
- 17128 Bentzel Rd
- 17515 Harbaugh Valley Rd
- Parcel 43 Sunshine Trail
- 6935 Eylers Valley Flint Rd
- 17547 Old Sabillasville Rd
- 16015 Foxville Deerfield Rd
- Lot 68 Mountain Top Rd
- 17534 Mountain Top Rd
- 17550 Mountain Top Rd
- 0 Rd
- 66 Mountaintop Rd
- 5805 Rowland Hill Rd
- 14625 Hilltop Rd
- 25546 Military Rd
- 15330 Sabillasville Rd
- 25209 Elhuff Ct
- 0 Circle Ave Unit MDWA2027064
- 8014 Friends Creek Rd
- HOMESITE 17 Pennersville Rd
- 15609 Kelbaugh Rd
