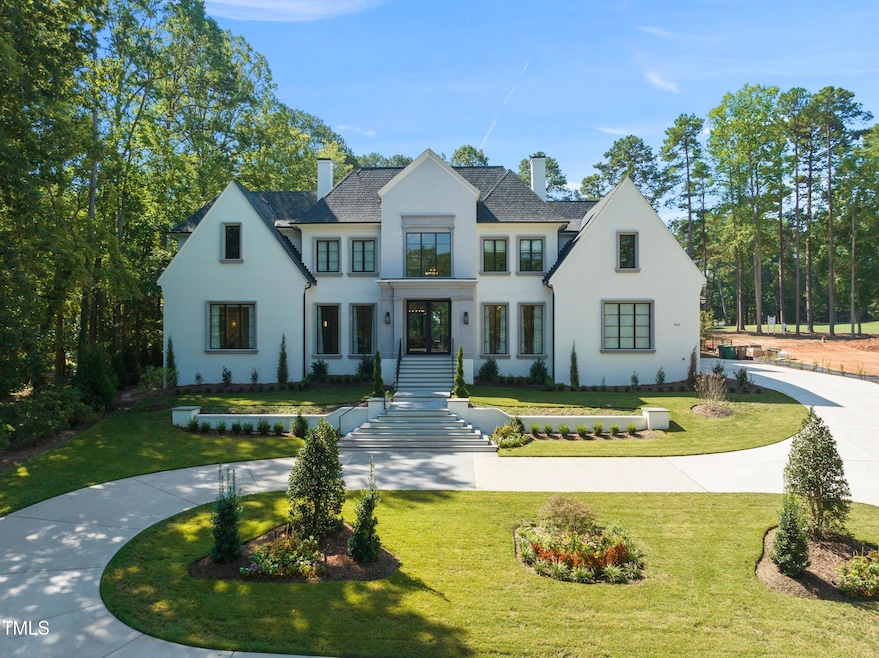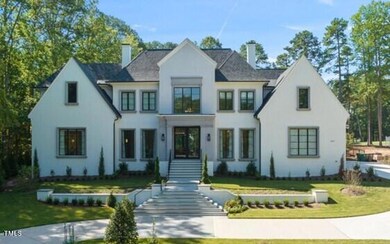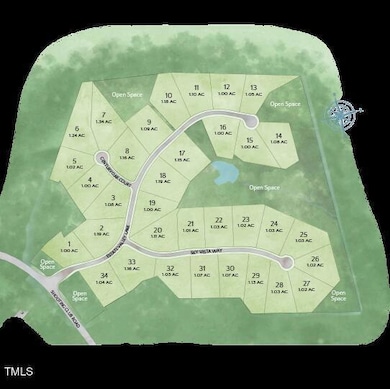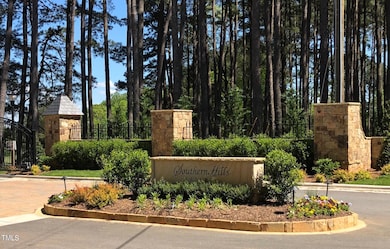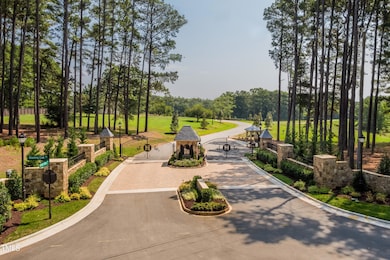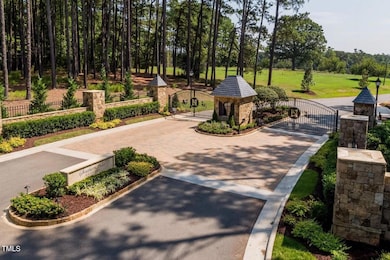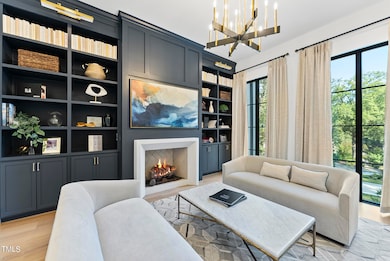
6509 Century Oak Ct Raleigh, NC 27613
Estimated payment $24,100/month
Highlights
- Home Theater
- New Construction
- Open Floorplan
- Pleasant Union Elementary School Rated A
- Gated Community
- Family Room with Fireplace
About This Home
Striking brick home has exciting open floor plan! Luxurious 1st floor primary suite has cathedral ceiling, 2 huge walk-in closets, soaking tub & walk-in shower. Private 1st floor guest suite plus a separate study. Lofty family room with glass sliders opens onto rear screened porch with Fireplace. Family room opens to spacious hearth room and dream kitchen, with adjoining scullery/prep kitchen. Convenient mudroom and 2 laundry rooms. Second floor features 3 spacious bedrooms each with WIC and ensuite bath. Enjoy a full finished daylight basement complete with a fitness room, game room with entertainment bar, huge recreation room and a media/theater room! Home is not yet built and all photos are representational.
Home Details
Home Type
- Single Family
Est. Annual Taxes
- $2,732
Year Built
- Built in 2025 | New Construction
Lot Details
- 1.02 Acre Lot
- Lot Dimensions are 51 x 249 x 146 x 218 x 216
- Property fronts a private road
- Cul-De-Sac
- Landscaped
- Interior Lot
HOA Fees
- $196 Monthly HOA Fees
Parking
- 3 Car Attached Garage
- Side Facing Garage
- Garage Door Opener
Home Design
- Home is estimated to be completed on 2/1/26
- Transitional Architecture
- Brick Veneer
- Concrete Foundation
- Architectural Shingle Roof
Interior Spaces
- 3-Story Property
- Elevator
- Open Floorplan
- Wet Bar
- Bookcases
- Bar
- Cathedral Ceiling
- Gas Log Fireplace
- Insulated Windows
- Mud Room
- Entrance Foyer
- Family Room with Fireplace
- 3 Fireplaces
- Great Room
- Dining Room
- Home Theater
- Home Office
- Recreation Room with Fireplace
- Game Room
- Screened Porch
- Storage
- Home Gym
Kitchen
- Butlers Pantry
- Range Hood
- Microwave
- Dishwasher
- Kitchen Island
Flooring
- Wood
- Carpet
- Ceramic Tile
Bedrooms and Bathrooms
- 5 Bedrooms | 2 Main Level Bedrooms
- Primary Bedroom on Main
- Dual Closets
- Walk-In Closet
- In-Law or Guest Suite
- Double Vanity
- Private Water Closet
- Separate Shower in Primary Bathroom
- Soaking Tub
- Walk-in Shower
Laundry
- Laundry Room
- Laundry on main level
Finished Basement
- Heated Basement
- Basement Fills Entire Space Under The House
- Fireplace in Basement
- Natural lighting in basement
Outdoor Features
- Patio
- Outdoor Fireplace
Schools
- Pleasant Union Elementary School
- West Millbrook Middle School
- Millbrook High School
Utilities
- Forced Air Zoned Heating and Cooling System
- Heating System Uses Natural Gas
- Tankless Water Heater
- Septic Needed
- Cable TV Available
Listing and Financial Details
- Assessor Parcel Number 0890140509
Community Details
Overview
- Association fees include ground maintenance
- Associa Hrw Management Association, Phone Number (919) 786-8021
- Built by St. Clair Construction Group
- Southern Hills Estates Subdivision
Security
- Gated Community
Map
Home Values in the Area
Average Home Value in this Area
Tax History
| Year | Tax Paid | Tax Assessment Tax Assessment Total Assessment is a certain percentage of the fair market value that is determined by local assessors to be the total taxable value of land and additions on the property. | Land | Improvement |
|---|---|---|---|---|
| 2024 | $2,732 | $440,000 | $440,000 | $0 |
| 2023 | $2,690 | $345,000 | $345,000 | $0 |
| 2022 | $2,492 | $345,000 | $345,000 | $0 |
| 2021 | $2,424 | $345,000 | $345,000 | $0 |
| 2020 | $1,097 | $345,000 | $345,000 | $0 |
| 2019 | $1,014 | $124,200 | $124,200 | $0 |
Property History
| Date | Event | Price | Change | Sq Ft Price |
|---|---|---|---|---|
| 01/22/2024 01/22/24 | For Sale | $4,250,000 | -- | $411 / Sq Ft |
Deed History
| Date | Type | Sale Price | Title Company |
|---|---|---|---|
| Warranty Deed | $380,000 | None Available |
Similar Homes in Raleigh, NC
Source: Doorify MLS
MLS Number: 10007578
APN: 0890.03-14-0509-000
- 6500 Century Oak Ct
- 1633 Estate Valley Ln
- 1609 Estate Valley Ln
- 1425 Sky Vista Way
- 1421 Sky Vista Way
- 1601 Estate Valley Ln
- 11944 Appaloosa Run E
- 11912 Appaloosa Run E
- 1416 Barony Lake Way
- 2908 Stubble Field Dr
- 1404 Barony Lake Way
- 6212 Trevor Ct
- 11705 Appaloosa Run E
- 12420 Creedmoor Rd
- 13533 Old Creedmoor Rd
- 13525 Old Creedmoor Rd
- 6209 Trevor Ct
- 11808 Black Horse Run
- 11712 Black Horse Run
- 1405 Song Bird Crest Way
