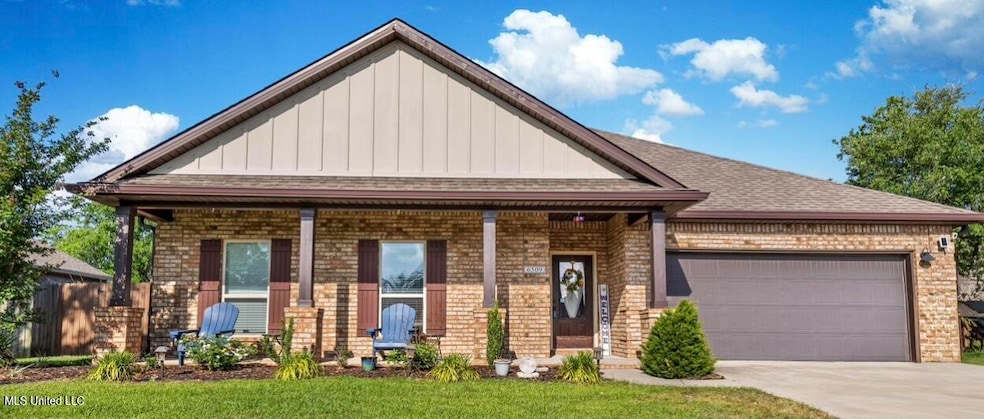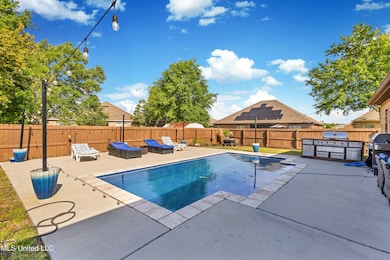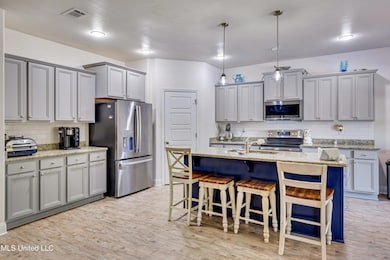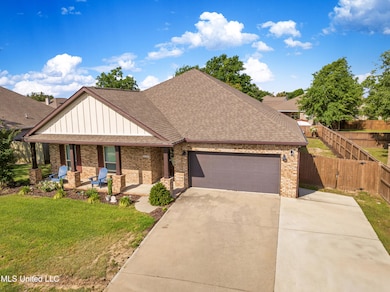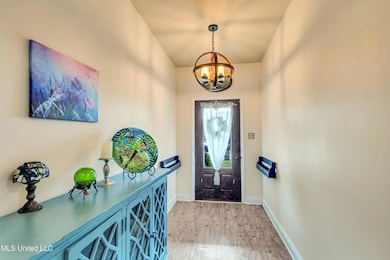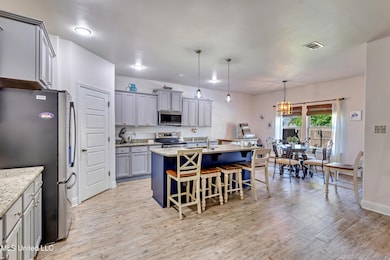
6509 Sugarcane Cir Ocean Springs, MS 39564
Estimated payment $2,280/month
Highlights
- Boating
- Gunite Pool
- Traditional Architecture
- Magnolia Park Elementary School Rated A
- Fishing
- High Ceiling
About This Home
Welcome to this beautifully maintained 4-bedroom, 2.5 bath home located in one of the most sought-after neighborhoods, zoned for the #1 school in the state. Offering over 2,300 sq. ft. of thoughtfully designed living space, this home combines modern comfort with timeless style.
Step inside to find an open-concept layout perfect for everyday living and entertaining. The heart of the home is the gorgeous kitchen, complete with a large center island, quartz countertops, and plenty of cabinet space-ideal for meal prep, casual dining, or gathering with friends and family. Whether you're a seasoned chef or just love to entertain, you'll feel right at home in this stunning kitchen.
The large primary suite offers a peaceful retreat with a luxurious en-suite bath and generous closet space.
Step outside to your private backyard oasis-featuring a sparkling in-ground pool, perfect for lounging or splashing with the kids. The large gas grill is included in the sale and will stay. The beautifully landscaped yard and spacious patio area make outdoor living a breeze.
Additional upgrades include a built-in surround sound system and exterior security cameras, both included in the sale-offering peace of mind and elevated everyday living.
This move-in ready home truly checks every box! Call your favorite realtor today to see this one.
Home Details
Home Type
- Single Family
Year Built
- Built in 2016
Lot Details
- 10,454 Sq Ft Lot
- Wood Fence
- Back Yard Fenced
HOA Fees
- $23 Monthly HOA Fees
Parking
- 2 Car Direct Access Garage
- Front Facing Garage
- Driveway
Home Design
- Traditional Architecture
- Brick Exterior Construction
- Slab Foundation
- Architectural Shingle Roof
- HardiePlank Type
Interior Spaces
- 2,311 Sq Ft Home
- 1-Story Property
- Crown Molding
- Tray Ceiling
- High Ceiling
- Recessed Lighting
- Double Pane Windows
- Vinyl Clad Windows
- Window Screens
- Entrance Foyer
- Laundry Room
Kitchen
- Electric Range
- Dishwasher
- Kitchen Island
- Granite Countertops
- Disposal
Flooring
- Carpet
- Luxury Vinyl Tile
Bedrooms and Bathrooms
- 4 Bedrooms
- Walk-In Closet
- Double Vanity
- Soaking Tub
- Separate Shower
Home Security
- Security System Owned
- Smart Home
- Fire and Smoke Detector
Pool
- Gunite Pool
- Saltwater Pool
Outdoor Features
- Outdoor Gas Grill
- Front Porch
Schools
- Magnolia Park Elementary School
- Ocean Springs Middle School
- Ocean Springs High School
Utilities
- Central Heating and Cooling System
- Electric Water Heater
- Cable TV Available
Listing and Financial Details
- Assessor Parcel Number 0-71-30-502.000
Community Details
Overview
- Association fees include management
- South Pointe Subdivision
- The community has rules related to covenants, conditions, and restrictions
Recreation
- Boating
- Community Playground
- Fishing
- Hiking Trails
- Bike Trail
Map
Home Values in the Area
Average Home Value in this Area
Tax History
| Year | Tax Paid | Tax Assessment Tax Assessment Total Assessment is a certain percentage of the fair market value that is determined by local assessors to be the total taxable value of land and additions on the property. | Land | Improvement |
|---|---|---|---|---|
| 2024 | -- | $19,968 | $2,793 | $17,175 |
| 2023 | $2,311 | $19,968 | $2,793 | $17,175 |
| 2022 | $2,311 | $19,968 | $2,793 | $17,175 |
| 2021 | $3,929 | $30,059 | $4,190 | $25,869 |
| 2020 | $3,384 | $25,604 | $4,554 | $21,050 |
| 2019 | $3,253 | $25,106 | $4,554 | $20,552 |
| 2018 | $1,875 | $16,737 | $3,036 | $13,701 |
| 2017 | $1,875 | $16,737 | $3,036 | $13,701 |
Property History
| Date | Event | Price | Change | Sq Ft Price |
|---|---|---|---|---|
| 04/21/2025 04/21/25 | For Sale | $369,900 | +5.7% | $160 / Sq Ft |
| 08/15/2022 08/15/22 | Off Market | -- | -- | -- |
| 08/12/2022 08/12/22 | Sold | -- | -- | -- |
| 07/21/2022 07/21/22 | Pending | -- | -- | -- |
| 07/19/2022 07/19/22 | For Sale | $350,000 | +58.0% | $151 / Sq Ft |
| 04/29/2019 04/29/19 | Sold | -- | -- | -- |
| 03/26/2019 03/26/19 | Pending | -- | -- | -- |
| 01/24/2019 01/24/19 | For Sale | $221,500 | -- | $95 / Sq Ft |
Deed History
| Date | Type | Sale Price | Title Company |
|---|---|---|---|
| Warranty Deed | -- | David Pilger B | |
| Warranty Deed | -- | -- | |
| Warranty Deed | -- | -- |
Mortgage History
| Date | Status | Loan Amount | Loan Type |
|---|---|---|---|
| Open | $320,512 | New Conventional |
Similar Homes in Ocean Springs, MS
Source: MLS United
MLS Number: 4110697
APN: 07130502.000
- 6528 Sugarcane Cir
- 6536 Sugarcane Cir
- 1020 Gannet Ln
- 6813 Sweetclover Dr
- 7308 Shearwater Way
- 140 Saltmeadow Cir
- 1079 Brackish Place
- 1200 Carraway Cove
- 6436 Chickory Way
- 7364 Shearwater Way
- 1224 Carraway Cove
- 93 Saltmeadow Cir
- 6585 Sugarcane Cir
- 1009 Kittiwake Cove
- 137 Oystercatcher Cove
- 108 Cattail Ln
- 109 Oyster Catcher Cove
- 2501 Shelby Ln
- 205 Saint Andrews Dr
- 68 Saltmeadow Cir
