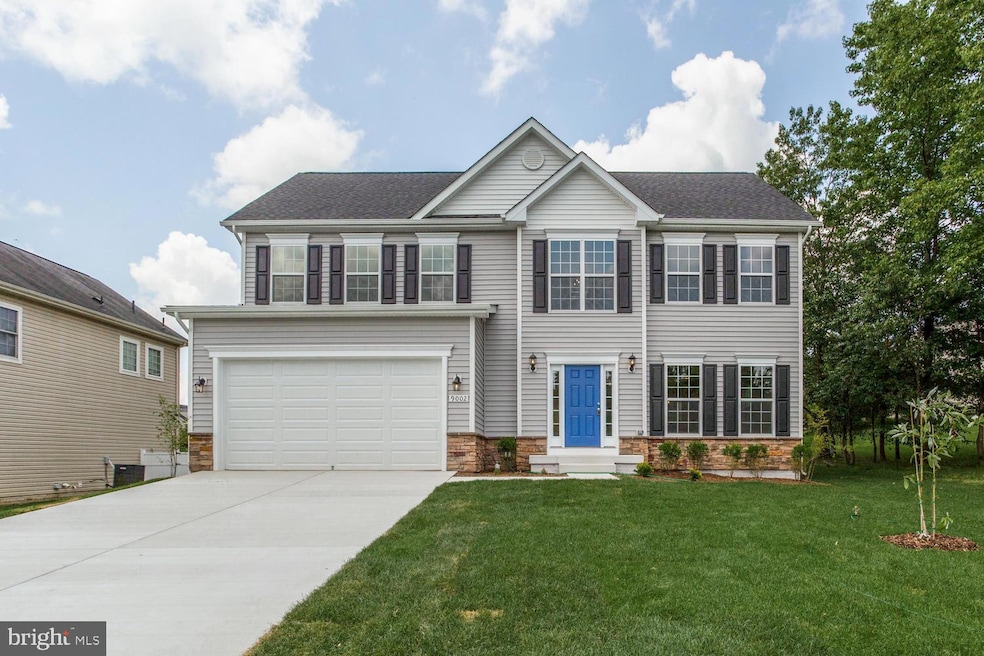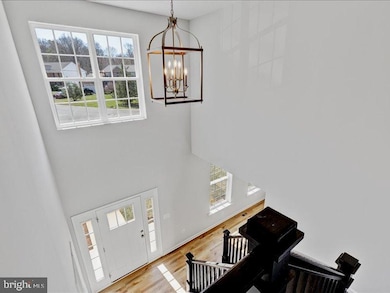6509 Suitland Rd Morningside, MD 20746
Morningside NeighborhoodEstimated payment $3,458/month
Highlights
- New Construction
- Colonial Architecture
- Stainless Steel Appliances
- View of Trees or Woods
- No HOA
- 3-minute walk to Michael J Polley Neighborhood Park
About This Home
Exclusive New Construction Single Family Homes – Starting at $599K!
Opportunity is knocking! These stunning, to-be-built homes start at just $599K and feature 4 beds, 2.5 baths, and a 2-car garage. With only 6 lots available, now’s the time to act!
Enjoy a grand two-story foyer, a stylish formal living room, and a chef’s kitchen with stainless steel appliances and granite countertops. The owner’s suite is a true retreat, with two walk-in closets and a spa-like bath. Customization Galore! Upgrade to a finished basement for a 5th bedroom and 3.5 baths—plus choose from many design options to make this home yours.
These homes won’t last—reach out now before it’s too late!
Home Details
Home Type
- Single Family
Est. Annual Taxes
- $1,369
Year Built
- Built in 2025 | New Construction
Lot Details
- 0.41 Acre Lot
- Property is in excellent condition
- Property is zoned RSF95
Parking
- 2 Car Attached Garage
- Front Facing Garage
- Garage Door Opener
- Driveway
Home Design
- Colonial Architecture
- Poured Concrete
- Passive Radon Mitigation
Interior Spaces
- Property has 2 Levels
- Views of Woods
- Flood Lights
- Basement
Kitchen
- Electric Oven or Range
- Built-In Range
- Built-In Microwave
- Dishwasher
- Stainless Steel Appliances
- Disposal
Bedrooms and Bathrooms
- 4 Main Level Bedrooms
Laundry
- Dryer
- Washer
Outdoor Features
- Rain Gutters
Utilities
- 90% Forced Air Heating and Cooling System
- Vented Exhaust Fan
- Electric Water Heater
- Public Septic
Community Details
- No Home Owners Association
- Built by Arundel Station Homes
- Skyline Subdivision, Sebring Floorplan
Listing and Financial Details
- Tax Lot 12
- Assessor Parcel Number 17060582353
- $1,552 Front Foot Fee per year
Map
Home Values in the Area
Average Home Value in this Area
Tax History
| Year | Tax Paid | Tax Assessment Tax Assessment Total Assessment is a certain percentage of the fair market value that is determined by local assessors to be the total taxable value of land and additions on the property. | Land | Improvement |
|---|---|---|---|---|
| 2024 | $1,390 | $62,733 | $62,733 | $0 |
| 2023 | $1,062 | $47,700 | $47,700 | $0 |
| 2022 | $1,402 | $62,333 | $0 | $0 |
| 2021 | $1,326 | $58,867 | $0 | $0 |
| 2020 | $1,251 | $55,400 | $55,400 | $0 |
| 2019 | $1,181 | $55,400 | $55,400 | $0 |
| 2018 | $1,261 | $55,400 | $55,400 | $0 |
| 2017 | $1,233 | $55,400 | $0 | $0 |
| 2016 | -- | $55,400 | $0 | $0 |
| 2015 | $1,134 | $55,400 | $0 | $0 |
| 2014 | $1,134 | $55,400 | $0 | $0 |
Property History
| Date | Event | Price | Change | Sq Ft Price |
|---|---|---|---|---|
| 03/01/2025 03/01/25 | For Sale | $599,000 | -- | $272 / Sq Ft |
Deed History
| Date | Type | Sale Price | Title Company |
|---|---|---|---|
| Deed | $360,000 | Campus Title Company Llc | |
| Deed | $40,000 | Campus Title Company Llc | |
| Deed | $50,000 | -- | |
| Deed | -- | -- | |
| Deed | $335,000 | -- | |
| Deed | $335,000 | -- | |
| Deed | $180,000 | -- | |
| Deed | $100,000 | -- |
Mortgage History
| Date | Status | Loan Amount | Loan Type |
|---|---|---|---|
| Previous Owner | $153,000 | Commercial |
Source: Bright MLS
MLS Number: MDPG2139866
APN: 06-0582353
- 4313 Elgin Ct
- 6620 Pine Grove Dr
- 6113 Peggyanne Ct
- 6810 Pickett Dr
- 6201 Tamara Ct
- 6212 Suitland Rd
- 6028 Lucente Ave
- 6519 Woodland Rd
- 6010 Maria Ave
- 6600 Woodland Rd
- 6109 Wesson Dr
- 6002 Wesson Dr
- 3703 Walters Ln
- 6702 Keystone Manor Dr
- 3613 Keystone Manor Place
- 5601 Hartfield Ave
- 5773 Suitland Rd
- 3721 Apothecary St
- 5328 Carswell Ave
- 6200 Auth Rd


