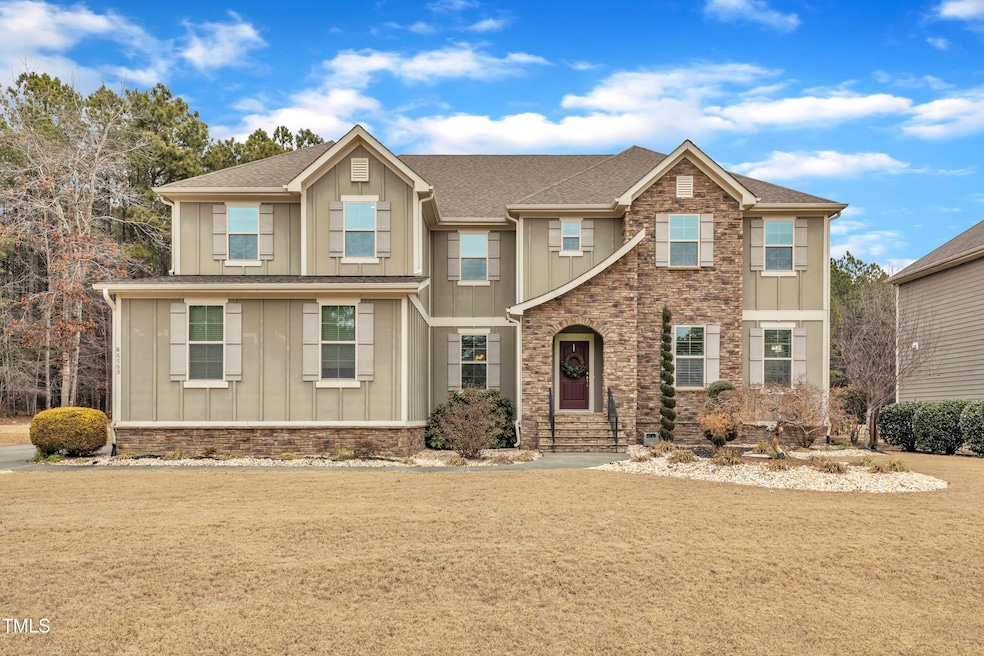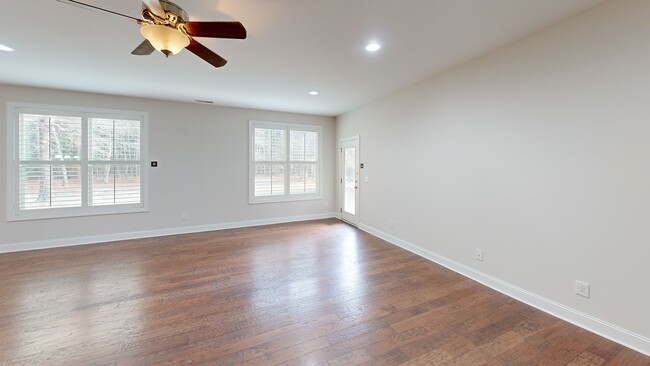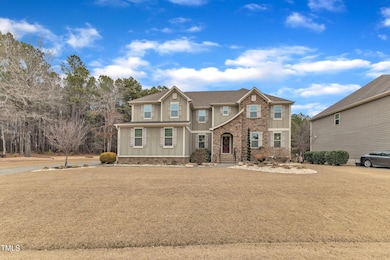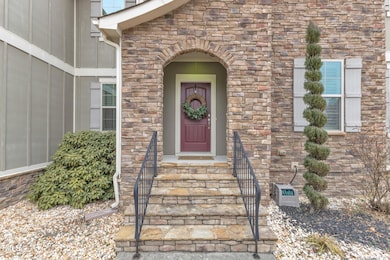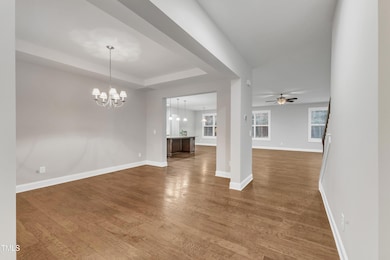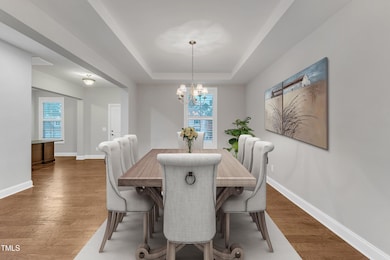
6509 Sunset Manor Dr Wake Forest, NC 27587
Estimated payment $4,699/month
Highlights
- Home Theater
- Two Primary Bedrooms
- Home Energy Rating Service (HERS) Rated Property
- Solar Power System
- Open Floorplan
- Transitional Architecture
About This Home
Tucked away on a lush 0.72-acre lot backing to serene woods, this exquisite 4-bedroom, 4.5-bathroom home offers the perfect balance of space, comfort, and elegance. Thoughtfully designed with an open floor plan, fresh paint, and brand-new carpet throughout, this home is both inviting and move-in ready.
Boasting dual primary suites, this home is ideal for multi-generational living or hosting long-term guests. The chef's kitchen is a true centerpiece, featuring an oversized island, abundant counter space, and ample cabinetry to make cooking and entertaining effortless. A spacious mudroom keeps daily life organized, while the 3-car garage offers plenty of room for vehicles, storage, and hobbies.
Inside, you'll find a dedicated media room, perfect for movie nights, a large bonus room that provides endless possibilities, and a flex room that can easily serve as a 5th bedroom, home office, or fitness space. Step outside to the covered back porch, an ideal retreat for morning coffee or evening gatherings, all while enjoying the peaceful wooded views.
Located just minutes from shopping, dining, and scenic walking trails, this exceptional home offers both privacy and convenience. Don't miss your chance to experience its charm—schedule a tour today!
Home Details
Home Type
- Single Family
Est. Annual Taxes
- $4,924
Year Built
- Built in 2012
Lot Details
- 0.72 Acre Lot
- Property has an invisible fence for dogs
- Landscaped
- Back and Front Yard
HOA Fees
- $50 Monthly HOA Fees
Parking
- 3 Car Attached Garage
- Side Facing Garage
- Garage Door Opener
- Private Driveway
- 6 Open Parking Spaces
Home Design
- Transitional Architecture
- Block Foundation
- Foam Insulation
- Architectural Shingle Roof
- Radon Mitigation System
- HardiePlank Type
- Stone Veneer
Interior Spaces
- 4,973 Sq Ft Home
- 2-Story Property
- Open Floorplan
- Crown Molding
- Tray Ceiling
- Smooth Ceilings
- Ceiling Fan
- Plantation Shutters
- Blinds
- Mud Room
- Family Room
- Breakfast Room
- Dining Room
- Home Theater
- Bonus Room
- Neighborhood Views
- Basement
- Crawl Space
- Attic
Kitchen
- Built-In Electric Oven
- Built-In Self-Cleaning Oven
- Gas Cooktop
- Range Hood
- Microwave
- Dishwasher
- Stainless Steel Appliances
- Kitchen Island
- Granite Countertops
Flooring
- Wood
- Carpet
- Ceramic Tile
Bedrooms and Bathrooms
- 4 Bedrooms
- Primary Bedroom on Main
- Double Master Bedroom
- Walk-In Closet
- In-Law or Guest Suite
- Primary bathroom on main floor
- Double Vanity
- Private Water Closet
- Separate Shower in Primary Bathroom
- Soaking Tub
- Bathtub with Shower
- Walk-in Shower
Laundry
- Laundry Room
- Laundry on upper level
- Sink Near Laundry
- Washer and Electric Dryer Hookup
Home Security
- Smart Thermostat
- Carbon Monoxide Detectors
- Fire and Smoke Detector
Eco-Friendly Details
- Home Energy Rating Service (HERS) Rated Property
- HERS Index Rating of 74 | Home's energy 30% more efficient than a standard home
- Energy-Efficient Appliances
- Energy-Efficient Windows with Low Emissivity
- Solar Power System
Outdoor Features
- Covered patio or porch
- Rain Gutters
Schools
- Rolesville Elementary And Middle School
- Rolesville High School
Utilities
- Central Air
- Heat Pump System
- Vented Exhaust Fan
- Natural Gas Connected
- Electric Water Heater
- Septic Tank
- Septic System
- High Speed Internet
- Phone Available
- Satellite Dish
- Cable TV Available
Community Details
- Sunset Manor Homeowners Association, Inc. Association, Phone Number (919) 787-9000
- Built by Meritage
- Sunset Manor Subdivision
Listing and Financial Details
- Assessor Parcel Number 1768547155
Map
Home Values in the Area
Average Home Value in this Area
Tax History
| Year | Tax Paid | Tax Assessment Tax Assessment Total Assessment is a certain percentage of the fair market value that is determined by local assessors to be the total taxable value of land and additions on the property. | Land | Improvement |
|---|---|---|---|---|
| 2024 | $4,924 | $789,694 | $80,000 | $709,694 |
| 2023 | $3,690 | $470,665 | $65,000 | $405,665 |
| 2022 | $3,419 | $470,665 | $65,000 | $405,665 |
| 2021 | $3,327 | $470,665 | $65,000 | $405,665 |
| 2020 | $3,272 | $470,665 | $65,000 | $405,665 |
| 2019 | $3,544 | $431,438 | $60,000 | $371,438 |
| 2018 | $3,258 | $431,438 | $60,000 | $371,438 |
| 2017 | $3,088 | $431,438 | $60,000 | $371,438 |
| 2016 | $3,025 | $431,438 | $60,000 | $371,438 |
| 2015 | -- | $389,578 | $100,000 | $289,578 |
| 2014 | -- | $389,578 | $100,000 | $289,578 |
Property History
| Date | Event | Price | Change | Sq Ft Price |
|---|---|---|---|---|
| 03/29/2025 03/29/25 | Price Changed | $775,000 | -2.8% | $156 / Sq Ft |
| 02/14/2025 02/14/25 | For Sale | $797,000 | -- | $160 / Sq Ft |
Deed History
| Date | Type | Sale Price | Title Company |
|---|---|---|---|
| Warranty Deed | $425,000 | None Available | |
| Deed | $395,000 | -- | |
| Warranty Deed | $1,647,500 | None Available |
Mortgage History
| Date | Status | Loan Amount | Loan Type |
|---|---|---|---|
| Open | $376,875 | VA | |
| Closed | $379,964 | VA | |
| Closed | $401,178 | VA |
About the Listing Agent

April is a North Carolina native with roots in Thomasville, renowned as the furniture capital, absorbed values of hard work, honesty, and a love for "home" through her mother, an interior designer. With a background in medical management, she transitioned to her true love, real estate, perfecting negotiation skills, organization, and attention to detail.
Choosing Coldwell Banker, the leading real estate company in the Triangle and globally, April's goal is to guide her clients through
April's Other Listings
Source: Doorify MLS
MLS Number: 10076523
APN: 1768.04-54-7155-000
- 6424 Sunset Manor Dr
- 6509 Fowler Rd
- 2880 Quarry Rd Unit 163
- 720 Compeer Way Unit 24
- 556 Contempo Dr Unit 22
- 6200 Emily Ln
- 709 Compeer Way Unit 32
- 704 Compeer Way Unit 28
- 705 Compeer Way Unit 31
- 540 Jocund St Unit 17
- 564 Jocund St Unit 11
- 544 Jocund St Unit 16
- 552 Jocund St Unit 14
- 548 Jocund St Unit 15
- 273 Marvel Dr Unit 139
- 269 Marvel Dr Unit 138
- 265 Marvel Dr Unit 137
- 2876 Quarry Rd Unit 164
- 1121 Solace Way
- 1125 Solace Way
