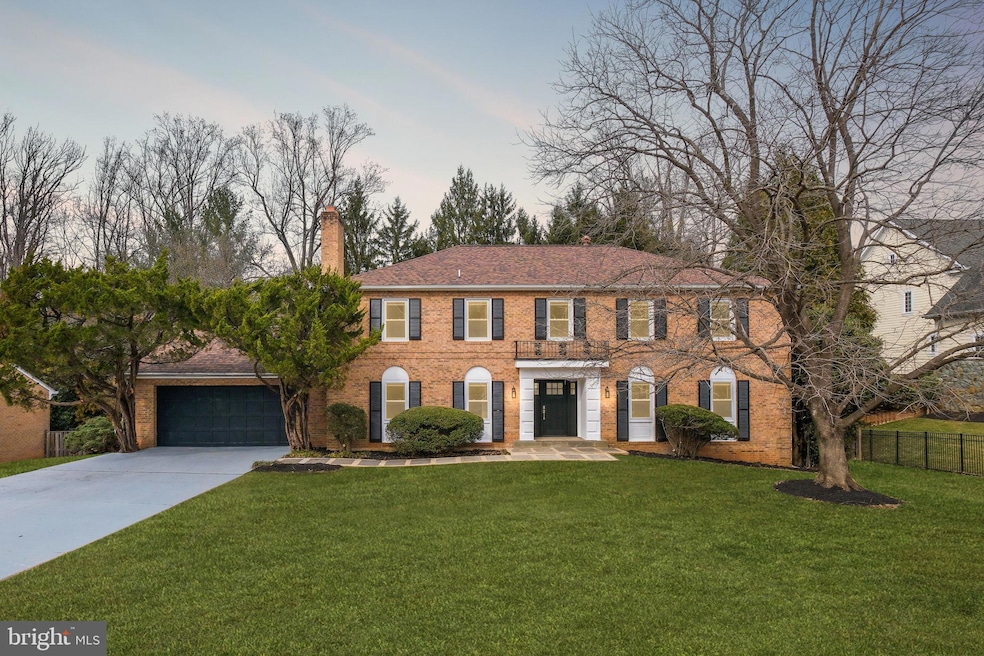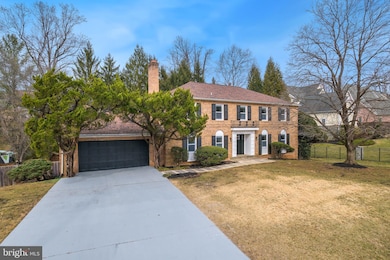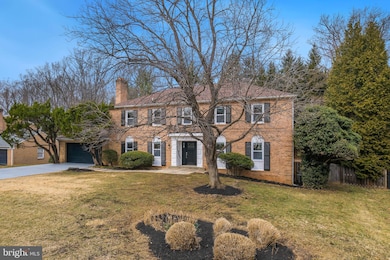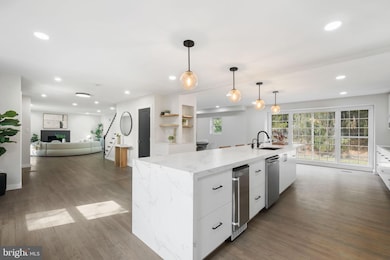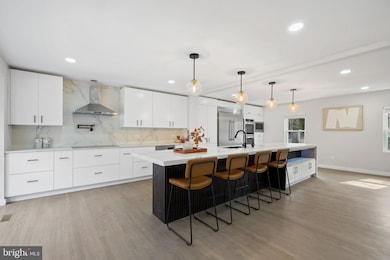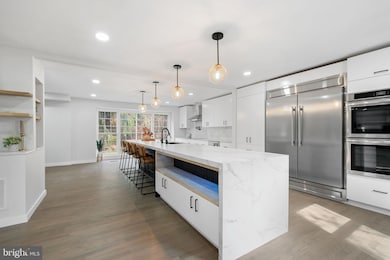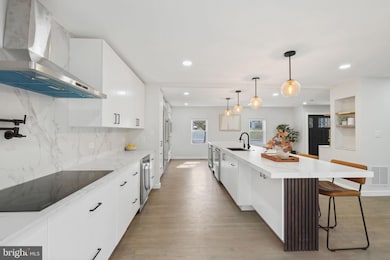
6509 Tilden Ln Rockville, MD 20852
Estimated payment $10,773/month
Highlights
- 2 Fireplaces
- No HOA
- Double Oven
- Luxmanor Elementary School Rated A
- Breakfast Area or Nook
- 4-minute walk to Tilden Woods Local Park
About This Home
Welcome to 6509 Tilden Ln, an exquisite residence nestled in the heart of Luxmanor. This completely renovated home showcases five bedrooms and four and a half baths, seamlessly blending luxury with modern functionality.
Step into the heart of the home — the breathtaking kitchen — where a remarkable 16.5-foot Dekton island comfortably seats eight, making it the perfect gathering spot. Outfitted with premium Frigidaire appliances, a 60-inch refrigerator, an induction cooktop, double ovens, a wine fridge, a pot filler, and a purified instant hot and cold water system, this space is both a culinary haven and a design masterpiece. A wall of windows floods the space with natural light, while the adjacent dining and living areas, featuring a cozy fireplace and walk-out access to the brand-new deck, create an inviting ambiance for entertaining.
Upstairs the expansive primary bedroom is a tranquil retreat, boasting a spa-like ensuite bathroom with a six-foot shower, freestanding soaking tub, heated towel rack, double sinks, and LED mirrors. The walk-in closet impresses with double barn doors, a central island, and custom built-in shelving. A conveniently located washer and dryer on this level enhance the home’s thoughtful design. Three additional bedrooms and two elegantly appointed full bathrooms complete the upper level.
The lower level is designed for versatility and entertainment, featuring a spacious living area with a fireplace, a bedroom, a full bath, a second kitchen with a wine fridge, a bar area, and built-in shelving—perfect for guests or extended stays. A soundproof media room with Dolby surround sound provides the ideal space for a home theater or private gym.
Step outside to the expansive backyard, where a standard pickleball court or multi-purpose sports field provides the ultimate recreational retreat — ideal for gatherings and outdoor enjoyment.
Additional highlights include a spacious mudroom with built-in storage, an attached two-car garage, two brand-new HVAC systems, high-efficiency windows, and recessed lighting throughout.
Located in a vibrant, close-knit community, Luxmanor is known for its active Civic Association, year-round family events, and welcoming neighborhood spirit. Residents enjoy walking distance to Tilden Woods Pool and Park, which features an active swim team, two lighted tennis courts, a softball field, a basketball court, playgrounds, picnic areas, and scenic hiking trails. Just a short walk away, Pike & Rose offers a dynamic mix of outdoor dining, shopping, and entertainment, while North Bethesda Market is home to LA Fitness, Whole Foods, Starbucks, CVS, and Seasons 52. An easy drive connects you to Bethesda, Rockville Town Center, Park Potomac, and Westfield Montgomery Mall for even more shopping and dining options. Commuting is effortless, with quick access to Route 355, I-270, and I-495, plus walkable access to White Flint and Grosvenor-Strathmore Metro stations.
6509 Tilden Ln offers the perfect balance of luxury, modern convenience, and refined living—schedule your private tour today!
Open House Schedule
-
Sunday, April 27, 20252:00 to 4:00 pm4/27/2025 2:00:00 PM +00:004/27/2025 4:00:00 PM +00:00Add to Calendar
Home Details
Home Type
- Single Family
Est. Annual Taxes
- $13,734
Year Built
- Built in 1969 | Remodeled in 2025
Lot Details
- 0.41 Acre Lot
- Property is Fully Fenced
- Property is zoned R200
Parking
- 2 Car Direct Access Garage
- Side Facing Garage
- Driveway
Home Design
- Brick Exterior Construction
- Slab Foundation
Interior Spaces
- Property has 3 Levels
- Sound System
- Built-In Features
- Bar
- Recessed Lighting
- 2 Fireplaces
- Wood Burning Fireplace
- Combination Kitchen and Dining Room
Kitchen
- Breakfast Area or Nook
- Double Oven
- Built-In Range
- Range Hood
- Built-In Microwave
- Ice Maker
- Dishwasher
- Stainless Steel Appliances
- Kitchen Island
- Disposal
- Instant Hot Water
Bedrooms and Bathrooms
- Bathtub with Shower
- Walk-in Shower
Laundry
- Laundry on upper level
- Dryer
- Washer
Finished Basement
- Walk-Up Access
- Connecting Stairway
Schools
- Luxmanor Elementary School
- Tilden Middle School
- Walter Johnson High School
Utilities
- Central Heating and Cooling System
- Water Dispenser
- Electric Water Heater
Additional Features
- Level Entry For Accessibility
- Energy-Efficient Windows
Community Details
- No Home Owners Association
- Luxmanor Subdivision
Listing and Financial Details
- Tax Lot 21
- Assessor Parcel Number 160400087365
Map
Home Values in the Area
Average Home Value in this Area
Tax History
| Year | Tax Paid | Tax Assessment Tax Assessment Total Assessment is a certain percentage of the fair market value that is determined by local assessors to be the total taxable value of land and additions on the property. | Land | Improvement |
|---|---|---|---|---|
| 2024 | $13,734 | $1,143,400 | $657,800 | $485,600 |
| 2023 | $12,648 | $1,110,633 | $0 | $0 |
| 2022 | $11,729 | $1,077,867 | $0 | $0 |
| 2021 | $10,895 | $1,045,100 | $626,500 | $418,600 |
| 2020 | $10,895 | $1,009,767 | $0 | $0 |
| 2019 | $10,479 | $974,433 | $0 | $0 |
| 2018 | $10,095 | $939,100 | $569,600 | $369,500 |
| 2017 | $9,950 | $909,867 | $0 | $0 |
| 2016 | -- | $880,633 | $0 | $0 |
| 2015 | $9,462 | $851,400 | $0 | $0 |
| 2014 | $9,462 | $851,400 | $0 | $0 |
Property History
| Date | Event | Price | Change | Sq Ft Price |
|---|---|---|---|---|
| 04/11/2025 04/11/25 | Price Changed | $1,725,000 | -3.9% | $420 / Sq Ft |
| 03/06/2025 03/06/25 | For Sale | $1,795,000 | +56.1% | $437 / Sq Ft |
| 11/07/2024 11/07/24 | Sold | $1,150,000 | +3.1% | $280 / Sq Ft |
| 10/21/2024 10/21/24 | Pending | -- | -- | -- |
| 10/21/2024 10/21/24 | For Sale | $1,115,000 | -- | $271 / Sq Ft |
Deed History
| Date | Type | Sale Price | Title Company |
|---|---|---|---|
| Special Warranty Deed | $1,150,000 | Westcor Land Title | |
| Special Warranty Deed | $1,150,000 | Westcor Land Title | |
| Deed | -- | None Listed On Document | |
| Deed Of Distribution | -- | None Listed On Document | |
| Deed | -- | None Listed On Document |
Mortgage History
| Date | Status | Loan Amount | Loan Type |
|---|---|---|---|
| Previous Owner | $1,290,000 | New Conventional | |
| Previous Owner | $109,400 | Stand Alone Second | |
| Previous Owner | $110,000 | New Conventional |
Similar Homes in Rockville, MD
Source: Bright MLS
MLS Number: MDMC2168712
APN: 04-00087365
- 11564 W Hill Dr
- 6317 Tilden Ln
- 11624 Danville Dr
- 11632 Danville Dr
- 6606 Struttmann Ln
- 11604 W Hill Dr
- 11318 Cushman Rd
- 6508 Tall Tree Terrace
- 6704 Arroyo Ct
- 11216 Stephalee Ln
- 6107 Neilwood Dr
- 11101 Ralston Rd
- 12033 Treeline Way
- 7018 Tilden Ln
- 11316 Hounds Way
- 7 Sedgwick Ln
- 6017 Tilden Ln
- 11005 Earlsgate Ln
- 7201 Old Gate Rd
- 5917 Tudor Ln
