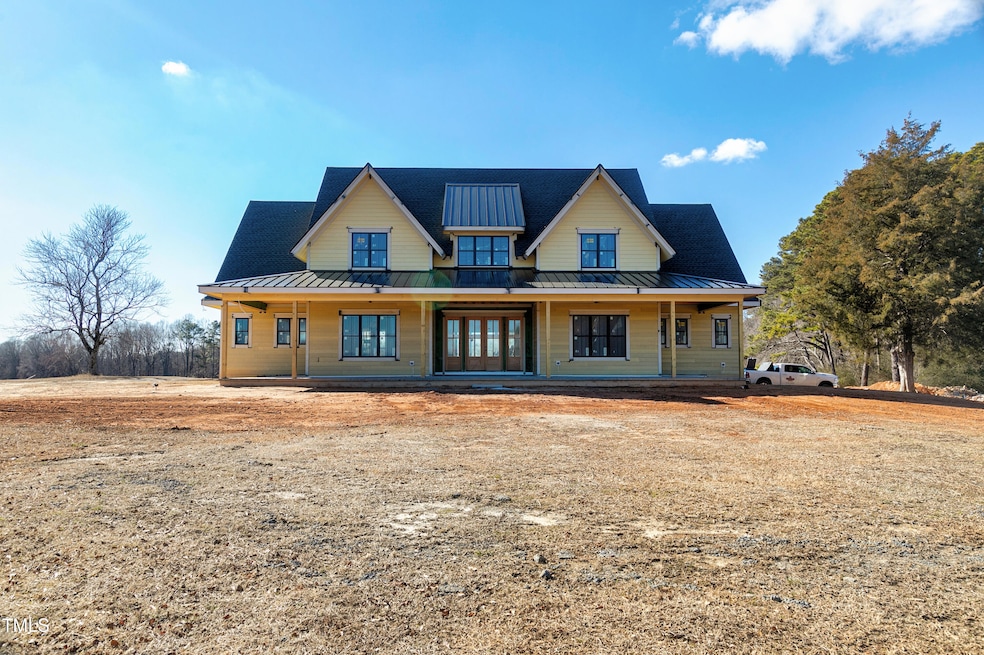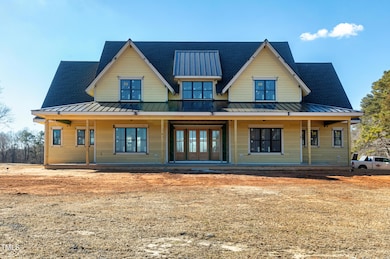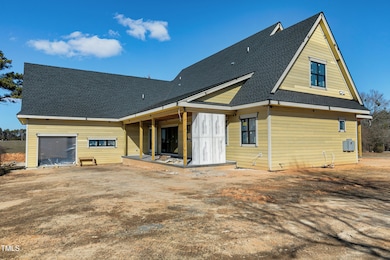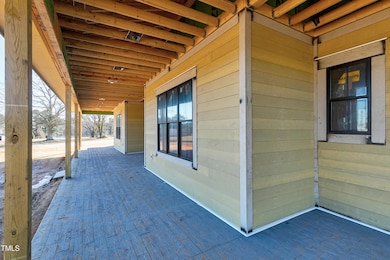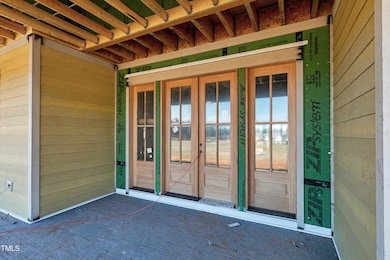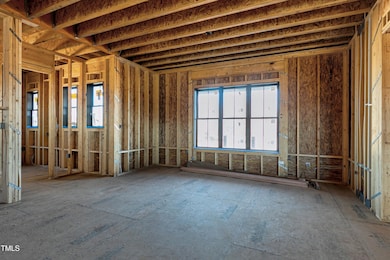
6509 Zebulon Rd Wake Forest, NC 27587
Estimated payment $9,143/month
Highlights
- Home Theater
- Finished Room Over Garage
- Panoramic View
- New Construction
- Two Primary Bedrooms
- Open Floorplan
About This Home
Your DREAM HOME is Here! This 4,647 sq. ft. 5 bedroom, 4 full bath, modern farmhouse with huge rocking chair front porch, combines luxurious living with southern charm. 5 bedrooms with a 1st floor master with huge walk in shower! 2nd bedroom across from the master is a perfect bedroom for a nursery! Thoughtfully designed, from 2 laundry rooms, 2 dishwashers, costco door access to your pantry or the fully sealed and conditioned enclosed crawl space with indoor access. 3 car garage with a long driveway gives you extended parking options.
This northern Wake County home is situated on 2.28 acres with great views. The future Town of Rolesville, ''The Farm Park'' to be located directly behind the home. The location is Fantastic and No HOA! Taxes were estimated. Subject to change.
Life is good...Your Life can be Great!
Home expected to be fully completed in May.
Home Details
Home Type
- Single Family
Est. Annual Taxes
- $9,315
Year Built
- Built in 2025 | New Construction
Lot Details
- 2.28 Acre Lot
- Property fronts a state road
- Private Entrance
- Level Lot
- Corners Of The Lot Have Been Marked
- Cleared Lot
- Many Trees
- Private Yard
- Back and Front Yard
Parking
- 3 Car Attached Garage
- Enclosed Parking
- Finished Room Over Garage
- Inside Entrance
- Side Facing Garage
- Garage Door Opener
- Gravel Driveway
- Additional Parking
Property Views
- Panoramic
- Meadow
Home Design
- Home is estimated to be completed on 4/30/25
- Farmhouse Style Home
- Brick or Stone Mason
- Block Foundation
- Frame Construction
- Spray Foam Insulation
- Insulated Concrete Forms
- Asphalt Roof
- Metal Roof
- Cement Siding
- HardiePlank Type
- Stone Veneer
- Asphalt
- Stone
Interior Spaces
- 4,647 Sq Ft Home
- 2-Story Property
- Open Floorplan
- Sound System
- Wired For Data
- Crown Molding
- Tray Ceiling
- Smooth Ceilings
- Vaulted Ceiling
- Ceiling Fan
- Recessed Lighting
- Ventless Fireplace
- Self Contained Fireplace Unit Or Insert
- Fireplace Features Blower Fan
- Gas Log Fireplace
- ENERGY STAR Qualified Windows
- Insulated Windows
- Window Screens
- Entrance Foyer
- Family Room
- Living Room with Fireplace
- 2 Fireplaces
- Dining Room
- Home Theater
- Home Office
- Loft
- Bonus Room
- Storage
Kitchen
- Butlers Pantry
- Built-In Double Convection Oven
- Built-In Gas Oven
- Built-In Gas Range
- Range Hood
- Ice Maker
- Dishwasher
- Stainless Steel Appliances
- Kitchen Island
- Granite Countertops
Flooring
- Wood
- Concrete
- Ceramic Tile
Bedrooms and Bathrooms
- 5 Bedrooms
- Primary Bedroom on Main
- Double Master Bedroom
- Walk-In Closet
- 4 Full Bathrooms
- Double Vanity
- Private Water Closet
- Soaking Tub
- Bathtub with Shower
- Walk-in Shower
Laundry
- Laundry Room
- Laundry in multiple locations
- Washer and Electric Dryer Hookup
Attic
- Attic Floors
- Permanent Attic Stairs
- Attic or Crawl Hatchway Insulated
Basement
- Interior Basement Entry
- Crawl Space
Home Security
- Smart Thermostat
- Fire and Smoke Detector
- Firewall
Accessible Home Design
- Visitor Bathroom
- Grip-Accessible Features
- Accessible Electrical and Environmental Controls
Eco-Friendly Details
- Home Energy Rating Service (HERS) Rated Property
- Energy-Efficient HVAC
- Energy-Efficient Lighting
Outdoor Features
- Covered patio or porch
- Outdoor Fireplace
- Exterior Lighting
Schools
- Wakelon Elementary School
- Zebulon Middle School
- Rolesville High School
Horse Facilities and Amenities
- Grass Field
Utilities
- Ducts Professionally Air-Sealed
- ENERGY STAR Qualified Air Conditioning
- Multiple cooling system units
- Central Air
- Heating System Uses Propane
- Heat Pump System
- Vented Exhaust Fan
- Propane
- Natural Gas Not Available
- Private Water Source
- Well
- Electric Water Heater
- Septic Tank
Community Details
- No Home Owners Association
- Built by MJ Schwoeble Contracting
- The Ruth Ann
Listing and Financial Details
- Assessor Parcel Number 3
Map
Home Values in the Area
Average Home Value in this Area
Property History
| Date | Event | Price | Change | Sq Ft Price |
|---|---|---|---|---|
| 02/15/2025 02/15/25 | For Sale | $1,499,000 | -- | $323 / Sq Ft |
About the Listing Agent

WHAT I DO: I help buyers realize their dream of home ownership and sellers maximize their bottom line to achieve and or exceed their profit goals by providing excellent marketing plan combined with tough negotiating skills.
WHO I WORK WITH: I partner with Buyers and Sellers in the triangle area. If you are buying or selling outside the triangle, anywhere in the United States, I can still be a valuable resource for you by researching the Realtors where you want to buy or sell and
Steve's Other Listings
Source: Doorify MLS
MLS Number: 10076816
- 5600 Thornburg Dr
- 6733 Oscar Barham Rd
- 6920 Will Let Ln
- 6404 Pulley Town Rd
- 7336 Barham Hollow Dr
- 6825 Pulley Town Rd
- 0 Old Pearce Rd
- 5600 Abbey Grace Ln
- 120 Longspur Ln
- 100 Watkins Farm Rd
- 20 Willows Den Ct
- 6460 Alfalfa Ln
- 6456 Alfalfa Ln
- 6461 Alfalfa Ln
- 6452 Alfalfa Ln
- 6457 Alfalfa Ln
- 6448 Alfalfa Ln
- 6453 Alfalfa Ln
- 255 Williamston Ridge Dr
- 6444 Alfalfa Ln
