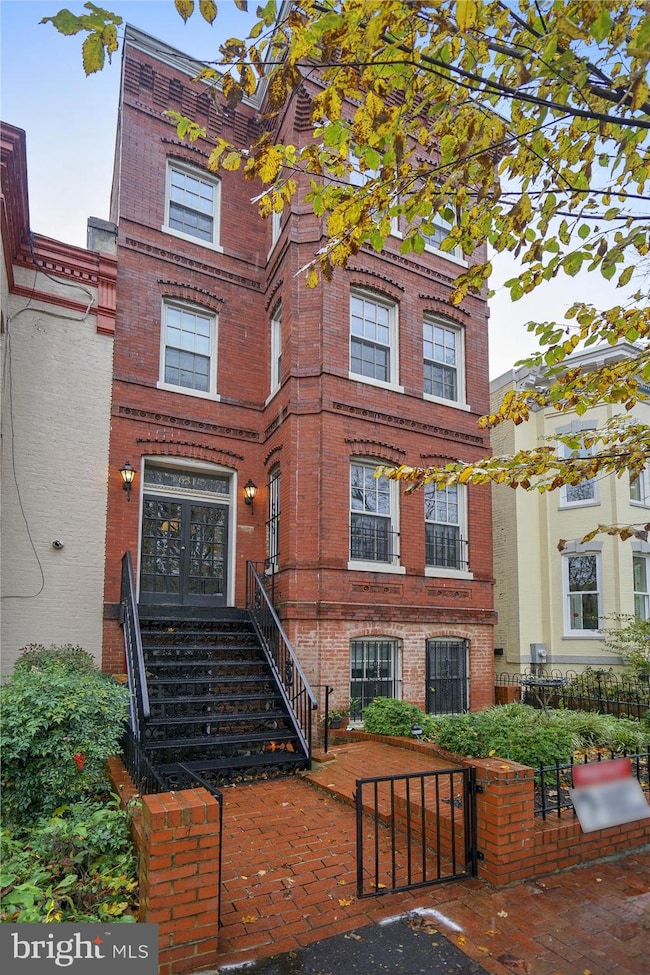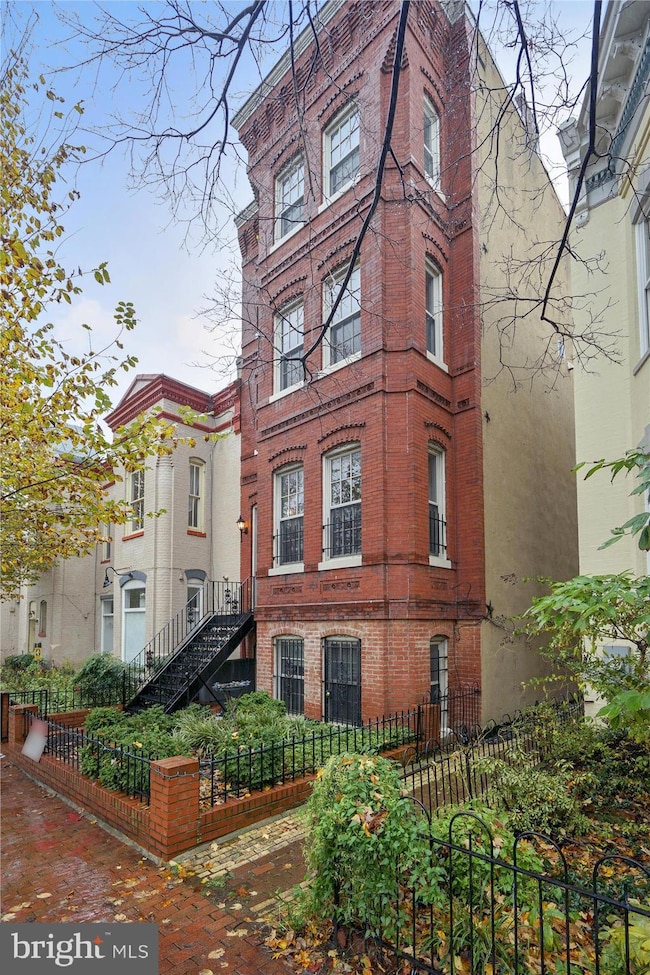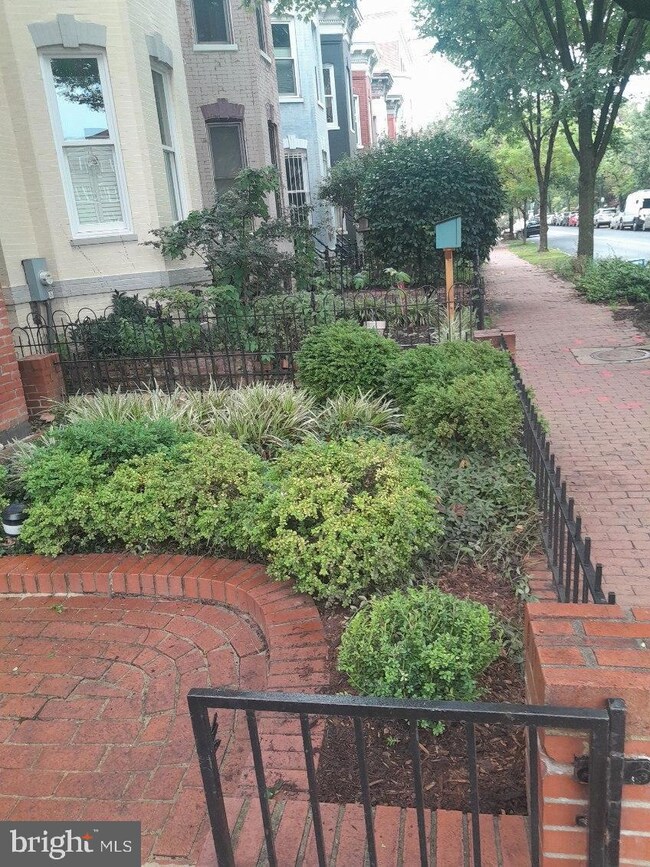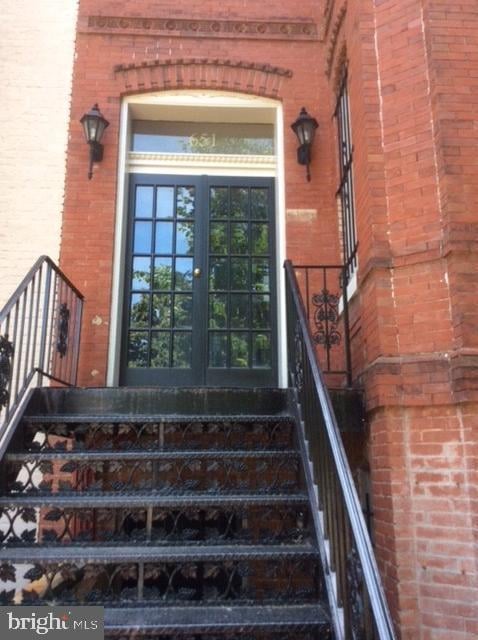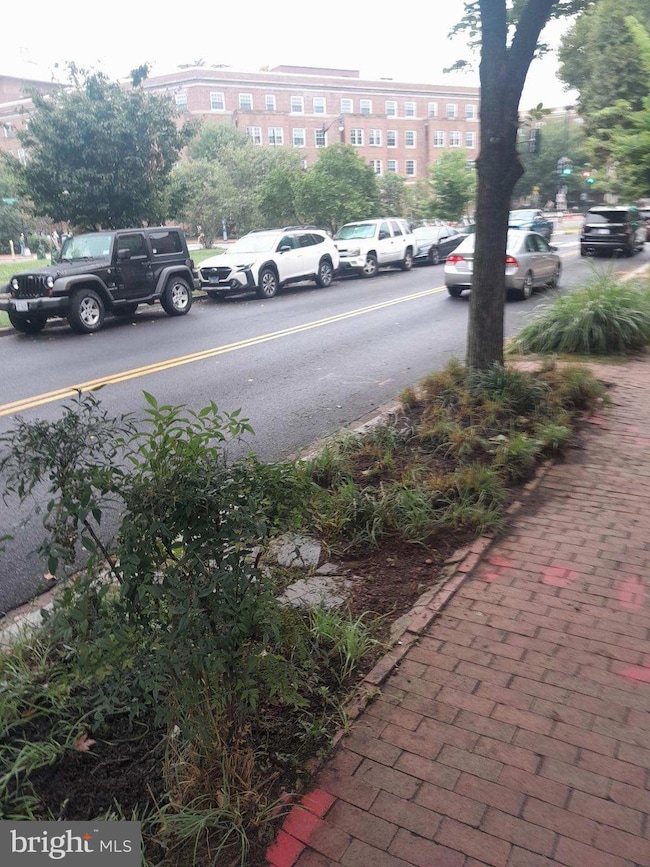651 Constitution Ave NE Washington, DC 20002
Capitol Hill NeighborhoodEstimated payment $9,298/month
Highlights
- City View
- Open Floorplan
- Main Floor Bedroom
- Watkins Elementary School Rated A-
- Wood Flooring
- 4-minute walk to Stanton Park
About This Home
Rarely Available! This elegant vintage box bay Victorian from the late 19th century, complete with a charming front garden, is now on the market. The property features four self-contained units, each equipped with a fireplace, clothes washer, externally vented clothes dryer, range hood, individual unit gas heat, and electric air conditioning. There is one two-bedroom, one-bath unit with a dishwasher, and three one-bedroom, one-bath units. One unit boasts a private terrace with a high garden gate for added privacy and easy access to the walking alley. Tenants in units #1 and #3 are on month-to-month leases. Unit #2 and #4 are currently available for showings. When fully rented, the projected monthly income for 2024 is $9,100.
This prime location is ideally situated between the Eastern Market and Union Station Metros, and across from a well-maintained pocket park. The property backs up to a Verizon building, easing parking pressure, and features a beautifully bricked alley with unique converted carriage houses.
This gem in the crown of Capitol Hill is just blocks away from urban village delights, including markets, shopping, restaurants, services, the Supreme Court, Library of Congress, congressional offices, Federal agencies, and the Smithsonian-surrounded Mall.
The property is perfect for 1031 exchanges and renting units #2 and #4 while awaiting the timetable to close will be considered. This is an agent-owned property. For further questions, please contact the listing agents.
Property Details
Home Type
- Multi-Family
Est. Annual Taxes
- $11,134
Year Built
- Built in 1900 | Remodeled in 2002
Lot Details
- 957 Sq Ft Lot
- Stone Retaining Walls
- Extensive Hardscape
- Historic Home
- Property is in very good condition
Property Views
- City
- Garden
- Park or Greenbelt
Home Design
- Quadruplex
- Victorian Architecture
- Bump-Outs
- Brick Exterior Construction
- Brick Foundation
- Block Wall
- Concrete Perimeter Foundation
- Chimney Cap
Interior Spaces
- 2,421 Sq Ft Home
- Open Floorplan
- Built-In Features
- Brick Wall or Ceiling
- Ceiling height of 9 feet or more
- Ceiling Fan
- 4 Fireplaces
- Vinyl Clad Windows
- Double Hung Windows
- Bay Window
- Wood Frame Window
- Window Screens
- Double Door Entry
- Combination Dining and Living Room
Kitchen
- Gas Oven or Range
- Stove
- Disposal
Flooring
- Wood
- Carpet
Bedrooms and Bathrooms
- Main Floor Bedroom
- Walk-In Closet
- Bathtub with Shower
Laundry
- Electric Front Loading Dryer
- Front Loading Washer
Finished Basement
- English Basement
- Heated Basement
- Walk-Out Basement
- Basement Fills Entire Space Under The House
- Walk-Up Access
- Front and Rear Basement Entry
- Basement Windows
Home Security
- Window Bars
- Security Gate
- Intercom
- Carbon Monoxide Detectors
- Fire and Smoke Detector
Outdoor Features
- Brick Porch or Patio
- Terrace
- Exterior Lighting
- Rain Gutters
Schools
- Dunbar Senior High School
Utilities
- Forced Air Heating and Cooling System
- Roof Mounted Cooling System
- Vented Exhaust Fan
- Natural Gas Water Heater
- Phone Available
- Cable TV Available
Community Details
- 4 Units
- 4-Story Building
Listing and Financial Details
- Tax Lot 829
- Assessor Parcel Number 0867//0829
Map
Home Values in the Area
Average Home Value in this Area
Tax History
| Year | Tax Paid | Tax Assessment Tax Assessment Total Assessment is a certain percentage of the fair market value that is determined by local assessors to be the total taxable value of land and additions on the property. | Land | Improvement |
|---|---|---|---|---|
| 2024 | $11,134 | $1,309,920 | $575,910 | $734,010 |
| 2023 | $10,866 | $1,278,300 | $551,280 | $727,020 |
| 2022 | $10,395 | $1,222,980 | $525,290 | $697,690 |
| 2021 | $10,003 | $1,176,870 | $520,090 | $656,780 |
| 2020 | $9,697 | $1,140,790 | $497,770 | $643,020 |
| 2019 | $9,258 | $1,089,210 | $488,440 | $600,770 |
| 2018 | $8,668 | $1,019,780 | $0 | $0 |
| 2017 | $8,254 | $971,090 | $0 | $0 |
| 2016 | $8,133 | $956,870 | $0 | $0 |
| 2015 | $7,304 | $859,280 | $0 | $0 |
| 2014 | $6,930 | $815,240 | $0 | $0 |
Property History
| Date | Event | Price | Change | Sq Ft Price |
|---|---|---|---|---|
| 12/04/2024 12/04/24 | Price Changed | $1,499,651 | -9.2% | $619 / Sq Ft |
| 10/03/2024 10/03/24 | For Sale | $1,651,651 | -- | $682 / Sq Ft |
Deed History
| Date | Type | Sale Price | Title Company |
|---|---|---|---|
| Warranty Deed | $255,000 | -- |
Mortgage History
| Date | Status | Loan Amount | Loan Type |
|---|---|---|---|
| Open | $771,000 | Commercial | |
| Closed | $770,000 | Commercial |
Source: Bright MLS
MLS Number: DCDC2162870
APN: 0867-0829
- 651 Constitution Ave NE Unit 1-4
- 625 Massachusetts Ave NE
- 644 Massachusetts Ave NE Unit 408
- 642 E Capitol St NE
- 515 Constitution Ave NE
- 237 8th St NE
- 208 9th St NE
- 311 7th St NE Unit 3
- 311 7th St NE Unit 4
- 609 Maryland Ave NE Unit 4
- 18 9th St NE Unit 207
- 659 Maryland Ave NE
- 326 8th St NE Unit 402
- 329 7th St NE
- 424 E Capitol St NE Unit 2
- 206 10th St NE
- 11 6th St SE
- 407 A St NE
- 21 4th St NE
- 7 9th St SE

