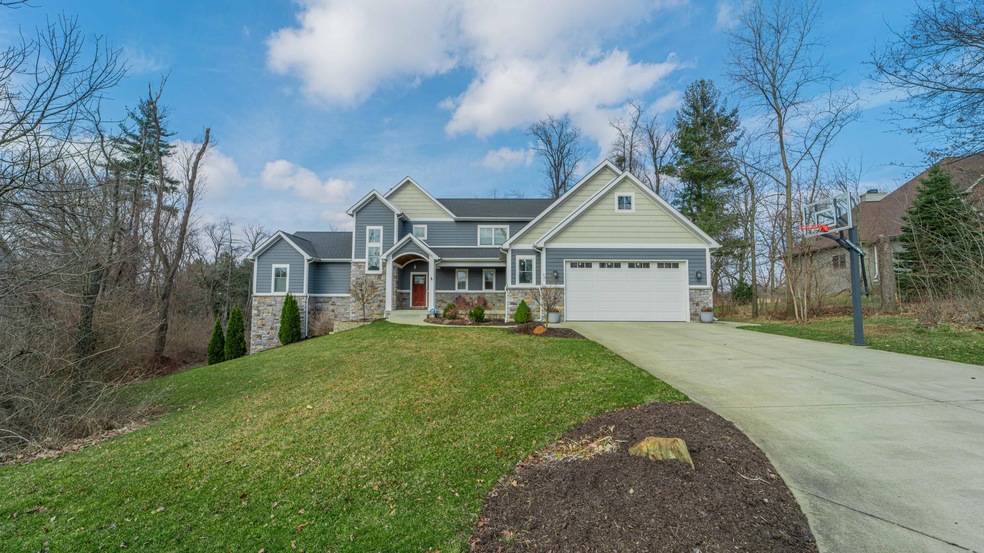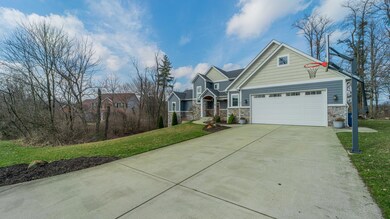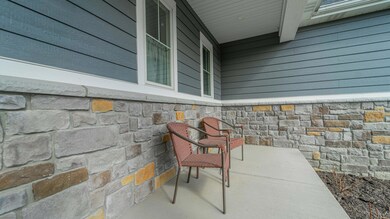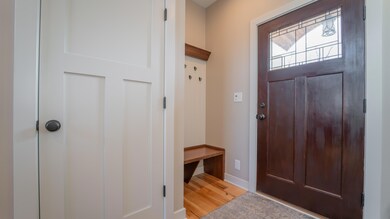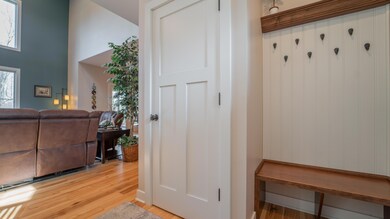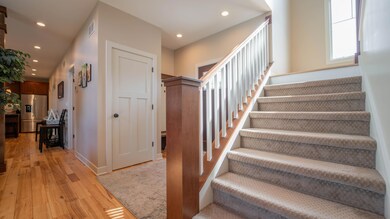
651 Gainesway Circle Rd Valparaiso, IN 46385
Highlights
- 0.86 Acre Lot
- Deck
- No HOA
- Liberty Elementary School Rated A-
- Wood Flooring
- Porch
About This Home
As of April 2024Welcome to this like new 1-1/2 story custom built home, located in the prestigious Lexington Farms subdivision in the award-winning Duneland school district. This beautiful home features four luxurious bedroom suites. The primary bedroom is conveniently located on the main floor with a connected bath. There's a gourmet kitchen with gathering areas galore! Too many additions and unique features to list but to name a few there is a constant pressure variable speed well pump, owned Kinetico softener, nearly 12 foot tall finished basement ceilings, extensive trim and barrel ceiling on front porch, zoned heating/cooling, etc. Prepare to be impressed by the four-car garage, a home buyer's dream come true. This spacious garage is equipped with a floor drain and heating/cooling system, extra tall ceilings and garage door to accommodate trailers, lifts, and storage. The garage also features stairs leading down to the basement for secluded access. Additionally, there is another set of garage stairs leading to an upper unfinished bonus room of 336 square feet with separate heating and cooling, ready to be finished to suit your needs.The finished basement offers extra tall ceilings (perfect for an added golf simulator), a high-end bar, and is a walk-out with an additional outdoor concrete patio, providing ample space for entertainment and relaxation. The kitchen and living room showcase an open concept design, creating a seamless flow and inviting atmosphere. Step outside to the screened-in porch with adjoining deck, perfect for enjoying the serene surroundings of the extra-large tree enclosed lot. Don't miss out on the opportunity to make this dream home yours, offering luxury, comfort, and convenience in a desirable location. If you were thinking of building... and do not want to wait. This home shows like new and is the perfect home for you!
Home Details
Home Type
- Single Family
Est. Annual Taxes
- $4,061
Year Built
- Built in 2014
Lot Details
- 0.86 Acre Lot
- Lot Dimensions are 107.59 x 207.18
Parking
- 4 Car Attached Garage
- Garage Door Opener
Home Design
- Brick Foundation
Interior Spaces
- 3-Story Property
- Family Room with Fireplace
- Basement
Kitchen
- Gas Range
- Dishwasher
- Disposal
Flooring
- Wood
- Carpet
- Tile
Bedrooms and Bathrooms
- 4 Bedrooms
Laundry
- Dryer
- Washer
Outdoor Features
- Deck
- Porch
Schools
- Liberty Elementary School
- Chesterton Middle School
- Chesterton Senior High School
Utilities
- Forced Air Heating and Cooling System
- Heating System Uses Natural Gas
- Well
- Water Softener is Owned
Community Details
- No Home Owners Association
- Lexington Farms Subdivision
Listing and Financial Details
- Assessor Parcel Number 64-06-35-401-010.000-006
Map
Home Values in the Area
Average Home Value in this Area
Property History
| Date | Event | Price | Change | Sq Ft Price |
|---|---|---|---|---|
| 04/30/2024 04/30/24 | Sold | $785,000 | -1.9% | $210 / Sq Ft |
| 03/02/2024 03/02/24 | Price Changed | $799,900 | +0.1% | $214 / Sq Ft |
| 03/01/2024 03/01/24 | For Sale | $799,000 | +1758.1% | $214 / Sq Ft |
| 02/27/2014 02/27/14 | Sold | $43,000 | 0.0% | -- |
| 01/28/2014 01/28/14 | Pending | -- | -- | -- |
| 09/13/2013 09/13/13 | For Sale | $43,000 | -- | -- |
Tax History
| Year | Tax Paid | Tax Assessment Tax Assessment Total Assessment is a certain percentage of the fair market value that is determined by local assessors to be the total taxable value of land and additions on the property. | Land | Improvement |
|---|---|---|---|---|
| 2024 | $4,061 | $505,900 | $70,100 | $435,800 |
| 2023 | $4,061 | $494,400 | $66,800 | $427,600 |
| 2022 | $3,689 | $435,600 | $66,800 | $368,800 |
| 2021 | $3,350 | $404,300 | $66,800 | $337,500 |
| 2020 | $3,190 | $378,000 | $60,700 | $317,300 |
| 2019 | $3,179 | $361,300 | $60,700 | $300,600 |
| 2018 | $2,968 | $344,900 | $60,700 | $284,200 |
| 2017 | $3,000 | $351,700 | $60,700 | $291,000 |
| 2016 | $3,116 | $371,300 | $60,800 | $310,500 |
| 2014 | $712 | $43,000 | $43,000 | $0 |
| 2013 | -- | $58,400 | $58,400 | $0 |
Mortgage History
| Date | Status | Loan Amount | Loan Type |
|---|---|---|---|
| Open | $628,000 | New Conventional | |
| Previous Owner | $224,000 | New Conventional | |
| Previous Owner | $30,000 | Unknown | |
| Previous Owner | $250,000 | New Conventional | |
| Previous Owner | $250,000 | New Conventional | |
| Previous Owner | $26,519 | Unknown | |
| Previous Owner | $40,000 | Fannie Mae Freddie Mac |
Deed History
| Date | Type | Sale Price | Title Company |
|---|---|---|---|
| Warranty Deed | $785,000 | Meridian Title | |
| Warranty Deed | -- | Chicago Title Co Llc | |
| Warranty Deed | -- | Ticor Title Ins Co |
Similar Homes in Valparaiso, IN
Source: Northwest Indiana Association of REALTORS®
MLS Number: 800278
APN: 64-06-35-401-010.000-006
- 624 Gainesway Circle Rd
- 47 Zane Ct
- 694 N 50 W
- 1 Timber Ridge Ct
- 625 Deer Meadow Trail
- 82 Brookview Ln
- 37 Warren Dr
- 1052 Saint Clair Rd
- 126 W 625 N
- 565 Vernon Woods Dr
- 74 E 600 N
- 0 Spectacle Dr
- 353 Cottage View Terrace
- 602 N Scott Dr
- 5101 Garden Gateway
- 104 E 700 N
- 4203 Onyx Ct
- 45 W U S Highway 6
- 1251 Jade Blvd
- 122 E 632 N
