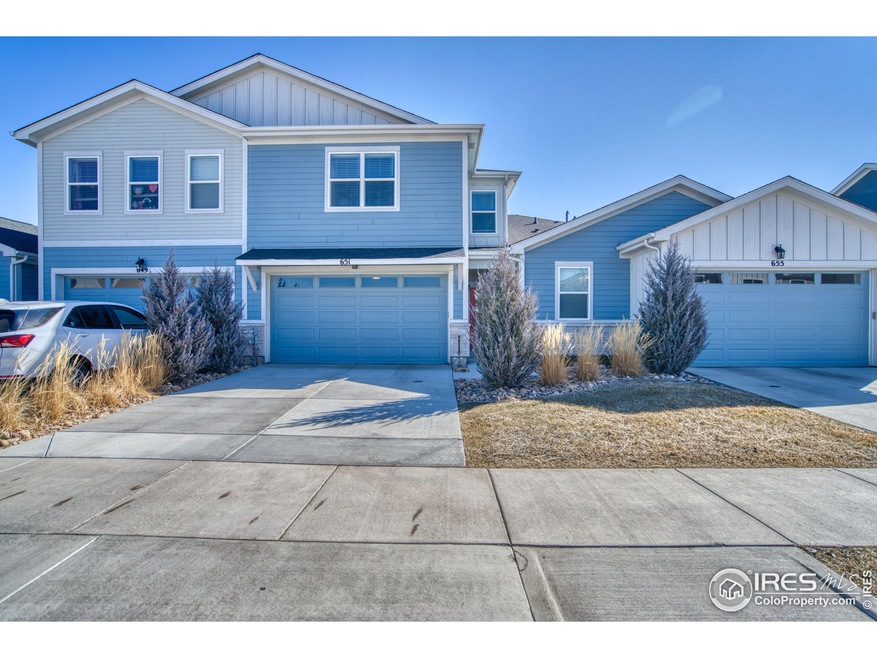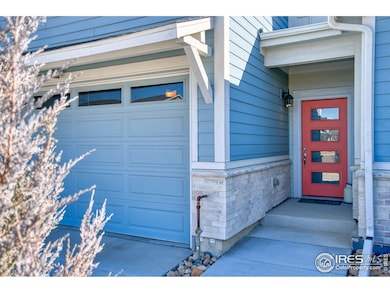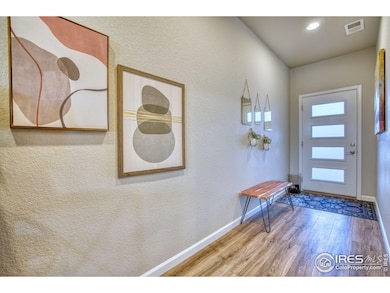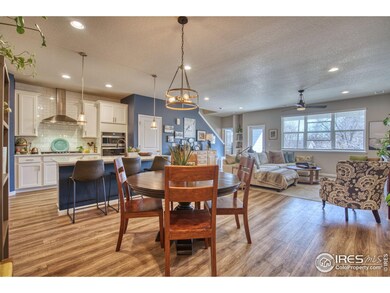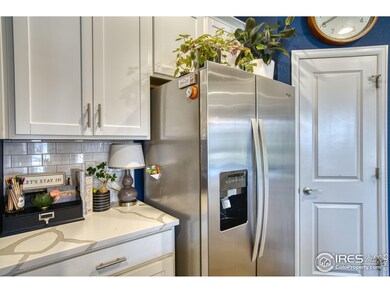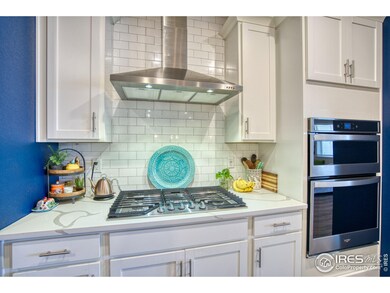
651 Stonebridge Dr Longmont, CO 80503
Schlagel NeighborhoodHighlights
- Open Floorplan
- Mountain View
- Cathedral Ceiling
- Altona Middle School Rated A-
- Contemporary Architecture
- Loft
About This Home
As of April 2025You will love this gorgeous townhome! A covered front porch greets you. Check out the stunning mountain views to the west! Pride of ownership by original owner is evident as you enter. Attractive luxury vinyl plank floors on main level. Wide open, interactive floor plan is perfect for entertaining. Spacious kitchen features granite counters, subway tile backsplash to the ceiling, ample white Shaker cabinets, large island, stainless appliances, walk-in pantry & dining area. Generous great room for movie nights or relaxing with company. A powder room completes the main level. Upstairs is the oversized primary bedroom suite w/4-pc luxury bath & 2 walk-in closets. The cozy loft could be used as a reading nook, home office or play area. Laundry room is located here too (washer/dryer included). Sizable bedrooms 2 & 3 are down the hall and share a full bath. Out back is a covered patio facing east to enjoy afternoon shade. The yard is fully fenced & landscaped w/grass & shrubs. A walking path & private open space means there are no neighbors directly behind you. 2-car garage for vehicles & gear. Top-rated St. Vrain schools. Located near shopping, restaurants & other amenities. Don't miss this one!
Townhouse Details
Home Type
- Townhome
Est. Annual Taxes
- $3,178
Year Built
- Built in 2019
Lot Details
- 2,600 Sq Ft Lot
- Open Space
- West Facing Home
- Fenced
- Private Yard
HOA Fees
- $355 Monthly HOA Fees
Parking
- 2 Car Attached Garage
- Garage Door Opener
- Driveway Level
Home Design
- Contemporary Architecture
- Brick Veneer
- Wood Frame Construction
- Composition Roof
- Composition Shingle
Interior Spaces
- 2,071 Sq Ft Home
- 2-Story Property
- Open Floorplan
- Cathedral Ceiling
- Ceiling Fan
- Double Pane Windows
- Window Treatments
- Dining Room
- Loft
- Mountain Views
Kitchen
- Gas Oven or Range
- Microwave
- Dishwasher
- Kitchen Island
- Disposal
Flooring
- Carpet
- Luxury Vinyl Tile
Bedrooms and Bathrooms
- 3 Bedrooms
- Walk-In Closet
- Primary bathroom on main floor
- Walk-in Shower
Laundry
- Laundry on upper level
- Dryer
- Washer
Basement
- Sump Pump
- Crawl Space
Eco-Friendly Details
- Energy-Efficient HVAC
- Energy-Efficient Thermostat
Outdoor Features
- Patio
- Exterior Lighting
Schools
- Eagle Crest Elementary School
- Altona Middle School
- Silver Creek High School
Utilities
- Forced Air Heating and Cooling System
- High Speed Internet
- Cable TV Available
Listing and Financial Details
- Assessor Parcel Number R0610132
Community Details
Overview
- Association fees include common amenities, snow removal, ground maintenance, management, utilities, maintenance structure, water/sewer, hazard insurance
- Built by Dream Finders
- Parkes At Stonebridge Subdivision
Recreation
- Park
Map
Home Values in the Area
Average Home Value in this Area
Property History
| Date | Event | Price | Change | Sq Ft Price |
|---|---|---|---|---|
| 04/17/2025 04/17/25 | Sold | $510,000 | 0.0% | $246 / Sq Ft |
| 03/15/2025 03/15/25 | Pending | -- | -- | -- |
| 03/01/2025 03/01/25 | For Sale | $510,000 | +20.4% | $246 / Sq Ft |
| 03/19/2020 03/19/20 | Off Market | $423,753 | -- | -- |
| 12/19/2019 12/19/19 | Sold | $423,753 | -0.1% | $209 / Sq Ft |
| 09/16/2019 09/16/19 | Pending | -- | -- | -- |
| 09/07/2019 09/07/19 | Price Changed | $423,990 | -0.2% | $209 / Sq Ft |
| 09/06/2019 09/06/19 | Price Changed | $424,990 | -0.5% | $210 / Sq Ft |
| 08/12/2019 08/12/19 | Price Changed | $426,990 | +0.7% | $211 / Sq Ft |
| 06/13/2019 06/13/19 | For Sale | $423,990 | -- | $209 / Sq Ft |
Tax History
| Year | Tax Paid | Tax Assessment Tax Assessment Total Assessment is a certain percentage of the fair market value that is determined by local assessors to be the total taxable value of land and additions on the property. | Land | Improvement |
|---|---|---|---|---|
| 2024 | $3,134 | $33,219 | $3,692 | $29,527 |
| 2023 | $3,134 | $33,219 | $7,377 | $29,527 |
| 2022 | $2,838 | $28,683 | $6,457 | $22,226 |
| 2021 | $2,875 | $29,508 | $6,642 | $22,866 |
| 2020 | $3,361 | $31,631 | $4,583 | $27,048 |
| 2019 | $1,154 | $11,020 | $11,020 | $0 |
| 2018 | $41 | $389 | $389 | $0 |
Deed History
| Date | Type | Sale Price | Title Company |
|---|---|---|---|
| Special Warranty Deed | $423,753 | Golden Dog Title & Trust |
Similar Homes in Longmont, CO
Source: IRES MLS
MLS Number: 1027463
APN: 1315083-23-021
- 655 Stonebridge Dr
- 635 Stonebridge Dr
- 784 Stonebridge Dr
- 740 Boxwood Ln
- 3648 Oakwood Dr
- 701 Nelson Park Cir
- 9539 N 89th St
- 608 Bluegrass Dr
- 640 Gooseberry Dr Unit 1103
- 640 Gooseberry Dr Unit 607
- 640 Gooseberry Dr Unit 1002
- 1002 Willow Ct
- 1014 Willow Ct
- 1148 Chestnut Dr
- 635 Gooseberry Dr Unit 1908
- 661 Snowberry St
- 729 Snowberry St
- 827 Snowberry St
- 737 Snowberry St
- 3001 S Flat Cir
