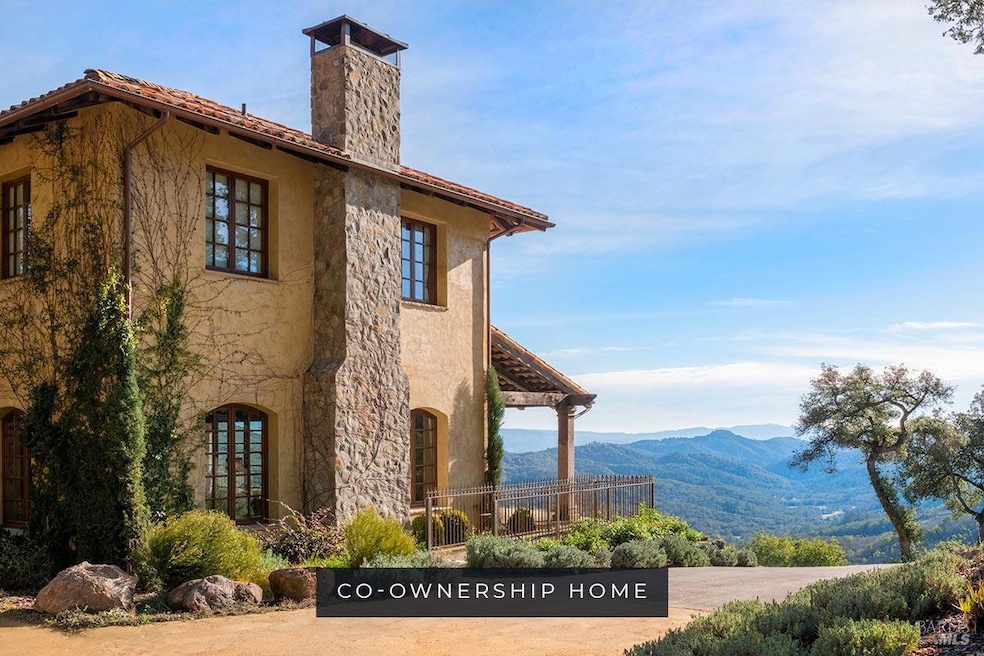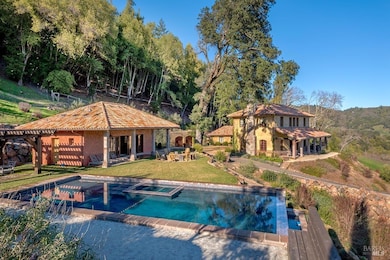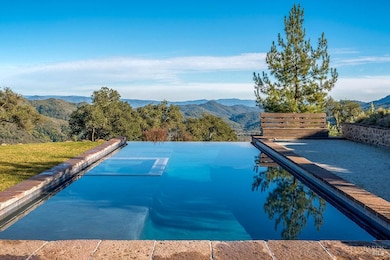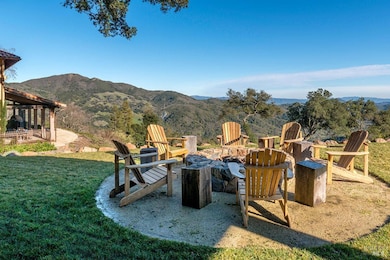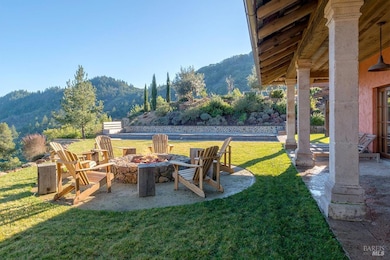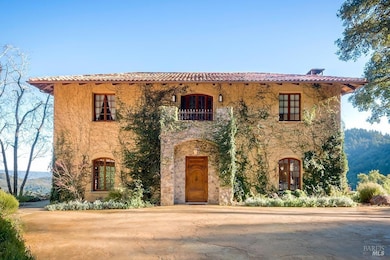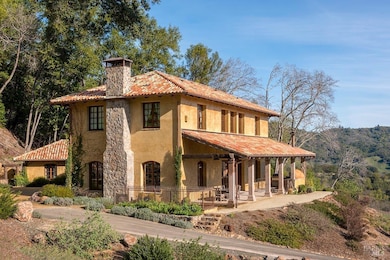
Estimated payment $11,335/month
Highlights
- Hot Property
- Wine Cellar
- Panoramic View
- Saint Helena Primary School Rated A
- Cabana
- Custom Home
About This Home
Discover this exceptional hillside estate, where privacy and luxury blend seamlessly with turnkey ownership and services. This co-ownership opportunity offers a 1/4 share of this meticulously maintained and professionally managed property, where a harmonious fusion of old-world charm and modern amenities delivers the best of both worlds. This 9.75 acre estate boasts breathtaking views and complete tranquility. The 4100+/- sf main residence features three ensuite bedrooms and comes with multiple instruments, ready for live music entertainment. A floating steel staircase anchors the great room, highlighted by soaring beamed ceilings, a wood-burning fireplace, a formal dining area, and a beautifully designed kitchen and scullery. Step through the sliding doors onto a covered patio with an outdoor kitchen, a pizza oven, and easy access to the temp-controlled wine cellar and tasting room. Just steps away, a fully equipped 1,210+/-sf guest house offers vaulted ceilings, a spacious living room, a kitchen, and a private patio with stunning views. The 805+/- sf pool house includes a full bath and overlooks the infinity-edge pool, bocce court, and stone fire pit. Located 20 minutes from Oakville Grocery, this compound offers a rare blend of seclusion, luxury, and convenience.
Home Details
Home Type
- Single Family
Est. Annual Taxes
- $61,514
Year Built
- Built in 2013
Lot Details
- 9.75 Acre Lot
- Landscaped
- Secluded Lot
- Sprinkler System
- Garden
Parking
- 3 Car Detached Garage
Property Views
- Panoramic
- Vineyard
- Ridge
- Mountain
- Hills
Home Design
- Custom Home
- Tile Roof
- Plaster
- Stone
Interior Spaces
- 6,115 Sq Ft Home
- 2-Story Property
- Cathedral Ceiling
- Whole House Fan
- Wood Burning Stove
- Wood Burning Fireplace
- Wine Cellar
- Great Room
- Family Room
- Living Room with Fireplace
- 2 Fireplaces
- Living Room with Attached Deck
- Combination Dining and Living Room
- Loft
- Front Gate
Kitchen
- Double Oven
- Built-In Gas Oven
- Built-In Gas Range
- Range Hood
- Built-In Refrigerator
- Dishwasher
- Kitchen Island
- Concrete Kitchen Countertops
- Disposal
Flooring
- Wood
- Concrete
- Tile
Bedrooms and Bathrooms
- 4 Bedrooms
- Fireplace in Primary Bedroom
- Primary Bedroom Upstairs
- Bathroom on Main Level
Laundry
- Laundry in unit
- Dryer
- Washer
Pool
- Cabana
- Pool and Spa
- In Ground Pool
- Pool Sweep
Utilities
- Zoned Heating and Cooling System
- Propane
- Well
- Septic System
- Internet Available
Listing and Financial Details
- Assessor Parcel Number 027-080-022-000
Map
Home Values in the Area
Average Home Value in this Area
Tax History
| Year | Tax Paid | Tax Assessment Tax Assessment Total Assessment is a certain percentage of the fair market value that is determined by local assessors to be the total taxable value of land and additions on the property. | Land | Improvement |
|---|---|---|---|---|
| 2023 | $61,514 | $5,722,200 | $1,040,400 | $4,681,800 |
| 2022 | $58,991 | $5,610,000 | $1,020,000 | $4,590,000 |
| 2021 | $58,225 | $5,500,000 | $1,000,000 | $4,500,000 |
| 2020 | $47,952 | $4,528,170 | $452,594 | $4,075,576 |
| 2019 | $47,121 | $4,439,383 | $443,720 | $3,995,663 |
| 2018 | $46,360 | $4,352,337 | $435,020 | $3,917,317 |
| 2017 | $45,496 | $4,266,998 | $426,491 | $3,840,507 |
| 2016 | $44,539 | $4,183,332 | $418,129 | $3,765,203 |
| 2015 | $44,117 | $3,981,779 | $411,849 | $3,569,930 |
| 2014 | $41,906 | $3,903,782 | $403,782 | $3,500,000 |
Property History
| Date | Event | Price | Change | Sq Ft Price |
|---|---|---|---|---|
| 03/28/2025 03/28/25 | For Sale | $1,725,000 | -- | $282 / Sq Ft |
Deed History
| Date | Type | Sale Price | Title Company |
|---|---|---|---|
| Grant Deed | $2,200,000 | Fidelity National Title Co | |
| Interfamily Deed Transfer | -- | -- | |
| Grant Deed | $310,000 | First American Title |
Mortgage History
| Date | Status | Loan Amount | Loan Type |
|---|---|---|---|
| Open | $2,153,125 | Commercial | |
| Previous Owner | $2,000,000 | New Conventional | |
| Previous Owner | $155,000 | Seller Take Back |
About the Listing Agent

In February 2021, Josh became the Regional Director, Napa Valley for Vanguard Properties in Saint Helena. Josh worked closely with Vanguard ownership to open the company’s 15th office in Northern California, and first office in Napa Valley – providing the region with a boutique, luxury real estate service. Equipped with his extensive experience in real estate sales and marketing, Josh has been able to further grow Vanguard Properties’ reach in Northern California to another highly desirable
Josh's Other Listings
Source: Bay Area Real Estate Information Services (BAREIS)
MLS Number: 325017962
APN: 027-080-022
- 590 Wall Rd
- 351 Wall Rd
- 100 Wall Rd
- 2700 Nelligan Rd
- 6130 Cavedale Rd
- 2583 Trinity Rd
- 6200 Cavedale Rd
- 2100 Trinity Rd
- 2205 Trinity Rd
- 12320 Manzanita Ln
- 1821 Adobe Canyon Rd
- 1780 Whitehall Ln
- 2000 Whitehall Ln
- 10141 Highway 12
- 115 Libby Ave
- 1000 Adobe Canyon Rd
- 8545 Sonoma Hwy
- 8960 Sonoma Hwy
- 8824 Egg Farm Ln
- 25 Bonnie Way
