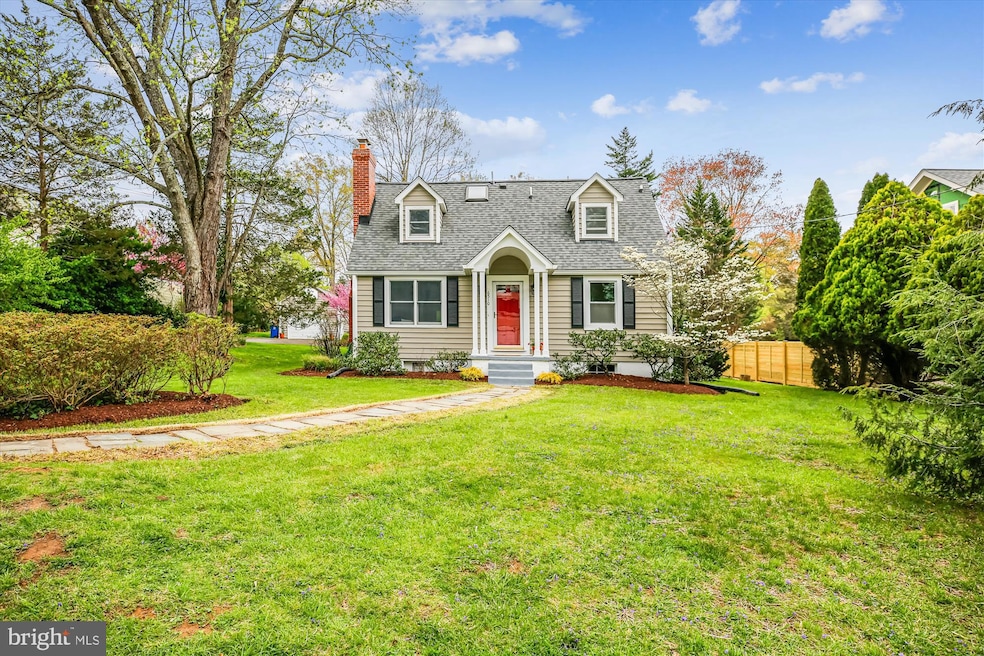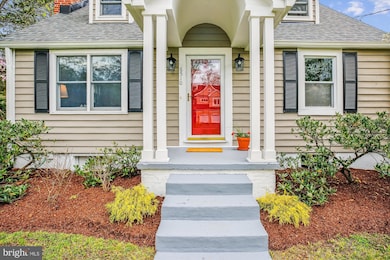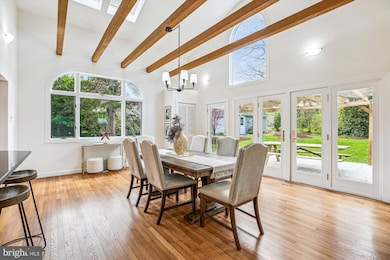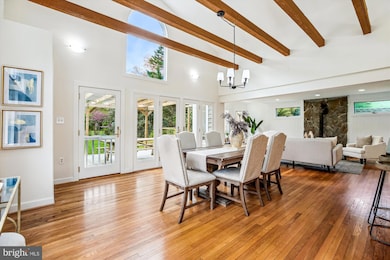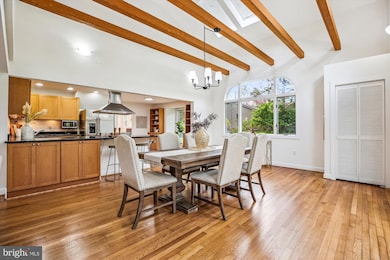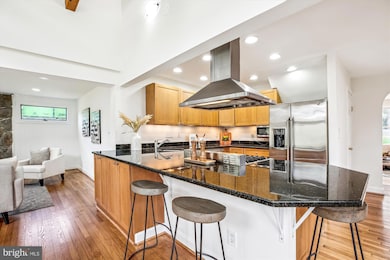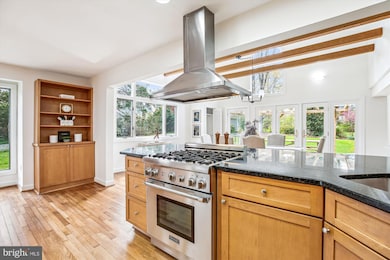
6510 76th St Cabin John, MD 20818
Cabin John NeighborhoodEstimated payment $7,585/month
Highlights
- Gourmet Country Kitchen
- Open Floorplan
- Deck
- Bannockburn Elementary School Rated A
- Cape Cod Architecture
- Wood Burning Stove
About This Home
Welcome to this enchanting, expanded, freshly painted Cape Cod in the desirable Cabin John Park neighborhood, set on an incredible 17,000-square-foot lot. Originally built in 1938, a major addition by renowned architect Thomas Manion beautifully combines classic charm with modern living spaces. This home is highlighted by exquisite finishes, skylights, beamed ceilings, two cast iron wood-burning stoves, high ceilings, gleaming wood floors, and superb architectural details throughout.
The main floor features an inviting living room with recessed lighting and a fireplace with a cast iron insert. The heart of the home lies in its open-concept floor plan, seamlessly integrating cooking, entertainment, and relaxation zones. The updated kitchen opens to both the dining room and family room, offering granite counters, a stainless steel appliance suite, a Thermador gas range with a stainless steel hood, Mouser custom wood cabinetry with soft-close drawers, and two built-in China cabinets. The sun-drenched dining/family room has vaulted and beamed ceilings, with access to a rear deck under a pergola that provides shade for outdoor dining and relaxation. The spacious family room boasts a stone accent wall with a cast iron stove and portal windows. Two bright bedrooms and updated full bathroom complete the main level.
The newly carpeted second level features two en-suite bedrooms with attached bathrooms. A generous, light-filled primary suite features two walk-in closets and a primary bathroom featuring a double vanity and jetted soaking tub. The lower level is unfinished, offering a laundry area and two large storage rooms.
The quiet and picturesque grounds of this home are truly captivating, featuring a wildlife-friendly grass lawn, mature trees, native and ornamental plantings, and a large annual/vegetable garden. The southwest orientation of the house is ideal for capturing late afternoon light and beautiful winter sunsets. The back deck offers a tranquil place to eat, sit, and enjoy the abundant backyard wildlife. A long, gravel driveway leads to a detached garage.
This home offers a tranquil escape for nature lovers and easy access to the C&O Canal. Walk or bike along the canal towpath or take a hike on the nearby Cabin John Trail just steps away.
Ideally located near the local shopping center, the Bethesda coop, community swim club, post office, top rated schools, shopping, restaurants, Potomac town center and the vibrant offerings of downtown Bethesda.
Home Details
Home Type
- Single Family
Est. Annual Taxes
- $10,714
Year Built
- Built in 1938
Lot Details
- 0.39 Acre Lot
- Property is zoned R90
Parking
- 1 Car Detached Garage
- 6 Driveway Spaces
- Front Facing Garage
Home Design
- Cape Cod Architecture
- Slab Foundation
- Frame Construction
Interior Spaces
- Property has 3 Levels
- Open Floorplan
- Ceiling Fan
- Recessed Lighting
- Wood Burning Stove
- Self Contained Fireplace Unit Or Insert
- Fireplace Mantel
- Family Room Off Kitchen
- Living Room
- Formal Dining Room
- Storage Room
Kitchen
- Gourmet Country Kitchen
- Gas Oven or Range
- Dishwasher
- Upgraded Countertops
Flooring
- Wood
- Carpet
Bedrooms and Bathrooms
- En-Suite Primary Bedroom
- Walk-In Closet
- Soaking Tub
Laundry
- Laundry Room
- Dryer
- Washer
Unfinished Basement
- Connecting Stairway
- Workshop
- Laundry in Basement
Outdoor Features
- Deck
Schools
- Bannockburn Elementary School
- Pyle Middle School
- Walt Whitman High School
Utilities
- Central Air
- Radiator
- Heating System Uses Oil
- Propane Water Heater
Community Details
- No Home Owners Association
- Cabin John Subdivision
Listing and Financial Details
- Tax Lot 39
- Assessor Parcel Number 160700481041
Map
Home Values in the Area
Average Home Value in this Area
Tax History
| Year | Tax Paid | Tax Assessment Tax Assessment Total Assessment is a certain percentage of the fair market value that is determined by local assessors to be the total taxable value of land and additions on the property. | Land | Improvement |
|---|---|---|---|---|
| 2024 | $10,714 | $867,133 | $0 | $0 |
| 2023 | $9,733 | $843,767 | $0 | $0 |
| 2022 | $9,014 | $820,400 | $666,700 | $153,700 |
| 2021 | $8,643 | $808,167 | $0 | $0 |
| 2020 | $8,643 | $795,933 | $0 | $0 |
| 2019 | $8,471 | $783,700 | $666,700 | $117,000 |
| 2018 | $8,330 | $772,433 | $0 | $0 |
| 2017 | $8,348 | $761,167 | $0 | $0 |
| 2016 | -- | $749,900 | $0 | $0 |
| 2015 | $6,686 | $715,767 | $0 | $0 |
| 2014 | $6,686 | $681,633 | $0 | $0 |
Property History
| Date | Event | Price | Change | Sq Ft Price |
|---|---|---|---|---|
| 04/22/2025 04/22/25 | Pending | -- | -- | -- |
| 04/16/2025 04/16/25 | For Sale | $1,199,000 | -- | $565 / Sq Ft |
Deed History
| Date | Type | Sale Price | Title Company |
|---|---|---|---|
| Deed | $180,000 | -- |
Similar Homes in the area
Source: Bright MLS
MLS Number: MDMC2155218
APN: 07-00481041
- 6514 76th St
- 7616 Cabin Rd
- 7509 Arden Rd
- 6418 Wishbone Terrace
- 6408 78th St
- 6517 79th St
- 6929 Carmichael Ave
- 6533 79th Place
- 6629 81st St
- 7316 Helmsdale Rd
- 6313 W Halbert Rd
- 7032 Buxton Terrace
- 6427 83rd Place
- 6411 83rd Place
- 9 Persimmon Ct
- 8300 Tomlinson Ave
- 7115 Crail Dr
- 7025 Selkirk Dr
- 6815 Barr Rd
- 8409 Carlynn Dr
