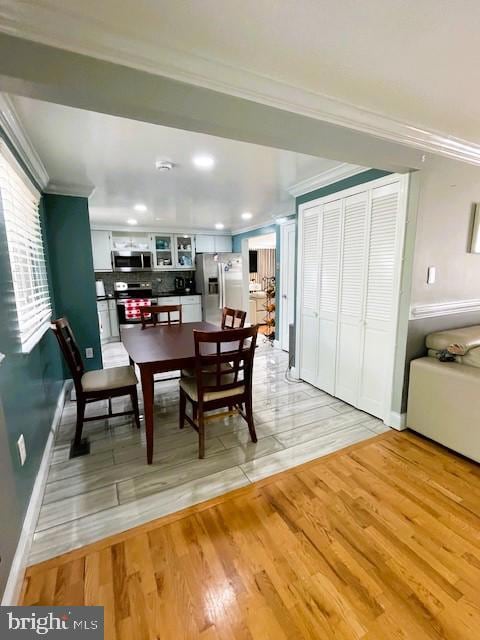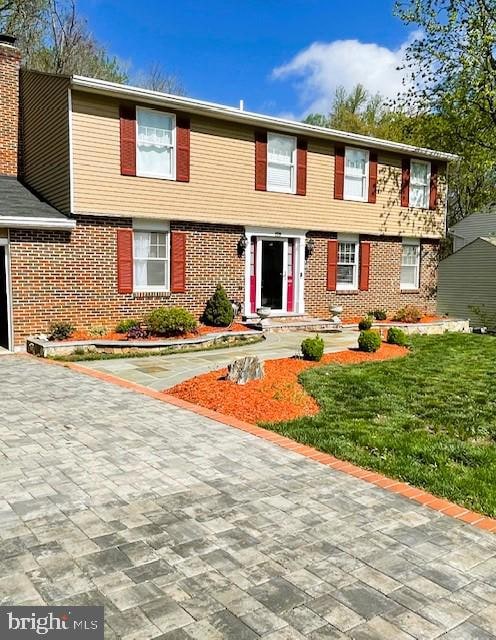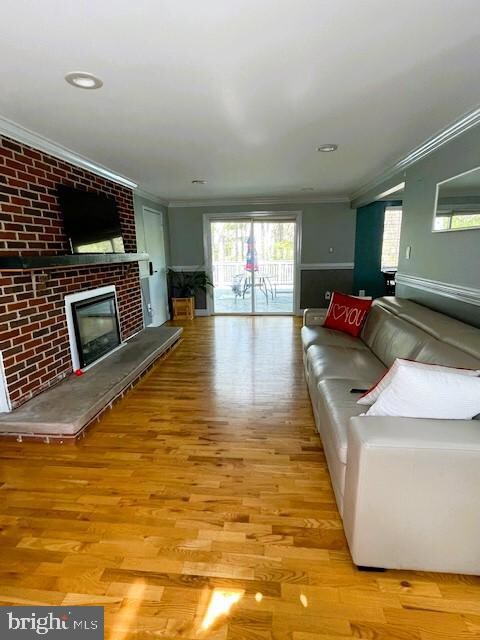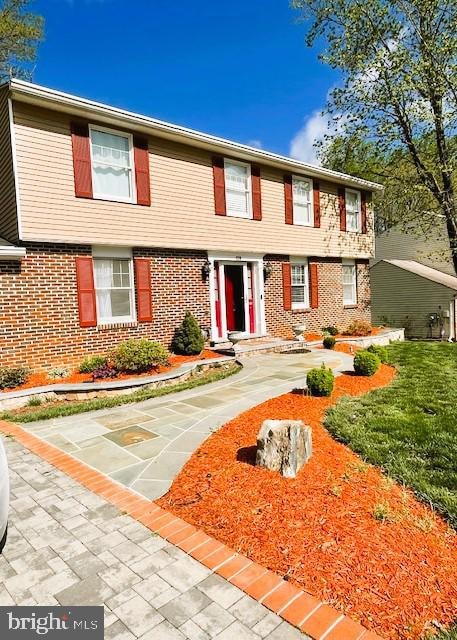
6510 Killarney St Clinton, MD 20735
Estimated payment $3,830/month
Highlights
- Second Kitchen
- Contemporary Architecture
- No HOA
- Deck
- Marble Flooring
- Upgraded Countertops
About This Home
This meticulously Beautifully maintained Home with Modern Upgrades! Kept 6-bedrooms, 3.5 Baths, home is ready for its new owner to start by enjoying quiet evenings at home with a finished basement! Owners say Welcome to this gorgeous home in Clinton
4 large bedrooms on the upper level & 2 full bathrooms, Laundry, a convenient half-bath on the main level, and an additional 2 Bedrooms with 1 full bathroom in the fully finished basement—offering plenty of space for comfortable living. Upstairs, the primary bedroom serves with a suite bath with a glass vanity that your eyes see as you step inside, you're greeted by an abundance of gorgeous update, high ceilings, and your dream is creating an inviting atmosphere. The main level boasts a beautifully updated kitchen with nice cabinetry, elegant stainless-steel appliances, making it a dream for home chefs. This space flows effortlessly into the kitchen/dining and next living areas, Family Room with a Fire Place, making it ideal for entertaining guests. No HOA! This Home offers an inviting blend of comfort and style. Close to the beltway for accessing DC/VA, 15 minutes from MGM National Harbor, close public transportation, & close Stores. Don't miss this incredible opportunity—schedule your tour today!
Featuring an updated kitchen with granite countertops, upgraded cabinetry, and stainless-steel appliances, this home is perfect for entertaining. The updated bathrooms and hardwood flooring throughout the main level add to its charm, while recessed lighting enhances the modern feel. Enjoy spacious bedrooms and a large patio, ideal for outdoor relaxation. home include a two-car garage with ample storage, fresh modern updates throughout, hardwood flooring, Move-in ready and designed for effortless living, this home is a must-see. 6-7 YRS OLD HVAC system with Smart Thermostatic and a new roof (2023). All Principal doors entrances are with Smart codes.
Don't miss out on this beautifully with a Grill patio deck in Clinton, MD! This style home is waiting for that just right buyer who will be enjoy the hardwood flooring in all rooms except the tiled/marble kitchen. All rooms are spacious. Upper and lower levels. Kitchen and dining room are great for entertaining with family and friends. Main level living room is inviting with hardwood floors and Lower level has 2 Bedrooms, Living room, 1 full bathroom, Garage for 2 cars with Smart entrance and Driveway for 4 cars and on the street parking.!
Confirmation: ADMENITIES: Updates
-Roof 2 yrs old, -A/C Central-Heat Pump-Electric, between 6-7 yrs old with Smart thermostat
-Hard Wood Floor, Vinyl Floor, -Ceramic in all Baths, Granite in Kitchen counter with Ceramic Floor, -Wall Paper in .5 Bath, -Crown Molding, -1 Shed, Patio, Deck - 1 Electric Fire Place,
-Sliding Door Thru Main Family Room to access to the Deck. -Smart Entrance all principal doors, Smart Control to Open the Garage, -Upgrade Kitchens and Baths, Floors Cabinets, Stainless Steel Appliances, -Recess Lights, -Upper-Level Hallway has Alexa Carbon Monoxide Detector, -Tank Less Water Heater, -Kitchen counters with Granite, -Two Kitchens, -Sinks with Granite/Glass Vanity, -Upper Level has a Large Room with walking closet, -Upper Level 1 Bedroom has Glass closet door, -Upper Level 2 Bathrooms have a shower glass doors -Door Ring stayed, -Wall TV Brackets stayed, -Front Side Walk with Natural Flash Stone, -Paver Driveway for 4 cars, -Garage of Concrete for 2 Cars, -A Paver Large Beautiful Patio with Grill-fire pit, -Deck- SOLD AS IS. Owners say Thanks for your interest in this listing.
Home Details
Home Type
- Single Family
Est. Annual Taxes
- $6,037
Year Built
- Built in 1977
Lot Details
- 9,500 Sq Ft Lot
- Front Yard
- Property is in excellent condition
- Property is zoned RSF95
Parking
- 2 Car Direct Access Garage
- 4 Driveway Spaces
- Front Facing Garage
- Garage Door Opener
- On-Street Parking
- Off-Street Parking
Home Design
- Contemporary Architecture
- Studio
- Brick Exterior Construction
- Frame Construction
- Shingle Roof
- Composition Roof
- Aluminum Siding
Interior Spaces
- Property has 3 Levels
- Crown Molding
- Recessed Lighting
- Electric Fireplace
- Sliding Doors
- Family Room Off Kitchen
- Living Room
- Combination Kitchen and Dining Room
- Office or Studio
Kitchen
- Second Kitchen
- Electric Oven or Range
- Stove
- Microwave
- Extra Refrigerator or Freezer
- Dishwasher
- Stainless Steel Appliances
- Upgraded Countertops
- Disposal
Flooring
- Wood
- Concrete
- Marble
- Ceramic Tile
- Vinyl
Bedrooms and Bathrooms
- En-Suite Primary Bedroom
- En-Suite Bathroom
- Walk-In Closet
Laundry
- Laundry Room
- Laundry on upper level
- Dryer
- Washer
Finished Basement
- Basement Fills Entire Space Under The House
- Interior and Rear Basement Entry
- Sump Pump
- Laundry in Basement
Home Security
- Exterior Cameras
- Monitored
- Storm Doors
- Carbon Monoxide Detectors
- Fire and Smoke Detector
Accessible Home Design
- Level Entry For Accessibility
Outdoor Features
- Deck
- Brick Porch or Patio
- Shed
- Outdoor Grill
Utilities
- Central Heating and Cooling System
- Air Source Heat Pump
- Vented Exhaust Fan
- Programmable Thermostat
- Tankless Water Heater
- Municipal Trash
- Cable TV Available
Community Details
- No Home Owners Association
- Connemara Hills Subdivision
Listing and Financial Details
- Tax Lot 11
- Assessor Parcel Number 17090932673
Map
Home Values in the Area
Average Home Value in this Area
Tax History
| Year | Tax Paid | Tax Assessment Tax Assessment Total Assessment is a certain percentage of the fair market value that is determined by local assessors to be the total taxable value of land and additions on the property. | Land | Improvement |
|---|---|---|---|---|
| 2024 | $6,437 | $406,333 | $0 | $0 |
| 2023 | $4,154 | $373,567 | $0 | $0 |
| 2022 | $5,462 | $340,800 | $101,100 | $239,700 |
| 2021 | $5,172 | $321,267 | $0 | $0 |
| 2020 | $4,882 | $301,733 | $0 | $0 |
| 2019 | $4,591 | $282,200 | $100,500 | $181,700 |
| 2018 | $4,518 | $277,233 | $0 | $0 |
| 2017 | $4,444 | $272,267 | $0 | $0 |
| 2016 | -- | $267,300 | $0 | $0 |
| 2015 | $3,586 | $262,633 | $0 | $0 |
| 2014 | $3,586 | $257,967 | $0 | $0 |
Property History
| Date | Event | Price | Change | Sq Ft Price |
|---|---|---|---|---|
| 04/10/2025 04/10/25 | For Sale | $595,999 | +116.7% | $285 / Sq Ft |
| 05/26/2017 05/26/17 | Sold | $275,000 | 0.0% | $132 / Sq Ft |
| 04/26/2017 04/26/17 | Pending | -- | -- | -- |
| 04/23/2017 04/23/17 | For Sale | $274,999 | 0.0% | $132 / Sq Ft |
| 04/23/2017 04/23/17 | Off Market | $275,000 | -- | -- |
| 03/22/2017 03/22/17 | Price Changed | $274,999 | -5.2% | $132 / Sq Ft |
| 03/21/2017 03/21/17 | For Sale | $289,999 | +5.5% | $139 / Sq Ft |
| 03/21/2017 03/21/17 | Off Market | $275,000 | -- | -- |
| 03/15/2017 03/15/17 | For Sale | $289,999 | +5.5% | $139 / Sq Ft |
| 03/14/2017 03/14/17 | Off Market | $275,000 | -- | -- |
| 03/06/2017 03/06/17 | For Sale | $289,999 | 0.0% | $139 / Sq Ft |
| 02/01/2017 02/01/17 | Pending | -- | -- | -- |
| 01/30/2017 01/30/17 | For Sale | $289,999 | +5.5% | $139 / Sq Ft |
| 01/29/2017 01/29/17 | Off Market | $275,000 | -- | -- |
| 01/19/2017 01/19/17 | For Sale | $289,999 | 0.0% | $139 / Sq Ft |
| 01/16/2017 01/16/17 | Pending | -- | -- | -- |
| 11/15/2016 11/15/16 | For Sale | $289,999 | -- | $139 / Sq Ft |
Deed History
| Date | Type | Sale Price | Title Company |
|---|---|---|---|
| Warranty Deed | $275,000 | None Available | |
| Deed | -- | -- | |
| Deed | $67,500 | -- |
Mortgage History
| Date | Status | Loan Amount | Loan Type |
|---|---|---|---|
| Open | $270,019 | FHA | |
| Previous Owner | $162,175 | New Conventional | |
| Previous Owner | $175,400 | Stand Alone Refi Refinance Of Original Loan | |
| Previous Owner | $168,500 | Adjustable Rate Mortgage/ARM |
Similar Homes in the area
Source: Bright MLS
MLS Number: MDPG2148258
APN: 09-0932673
- 10403 Oursler Park Dr
- 6322 Clinton Way
- 6105 Parkview Ln
- 6107 Armor Dr
- 6112 Armor Dr
- 6805 Northgate Pkwy
- 6311 Willow Way
- 7300 Roxy Run Unit 6
- 7012 Groveton Dr
- 10320 Serenade Ct Unit 34
- 7300 Serenade Cir
- 7209 Cimmaron Ash Ct
- 7300 Jill View Way Unit 22
- 10406 Ashley Heights Way
- 8520 Topaz Ct
- 9714 Jewelwood Ct
- 11106 Teaberry Way Ct
- F Gwynndale Dr
- 11408 Hermitt St
- 7203 Purple Ash Ct






