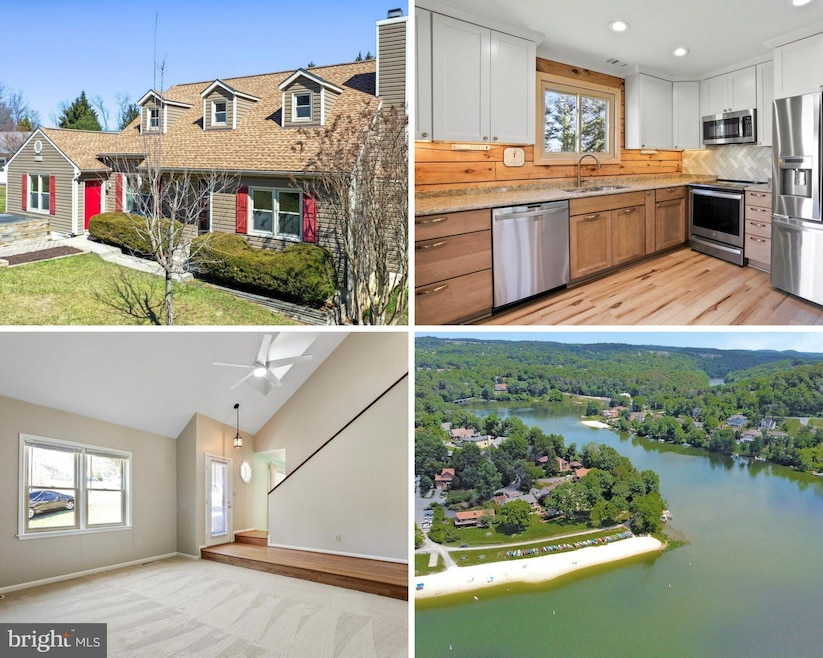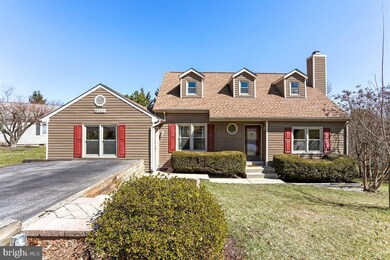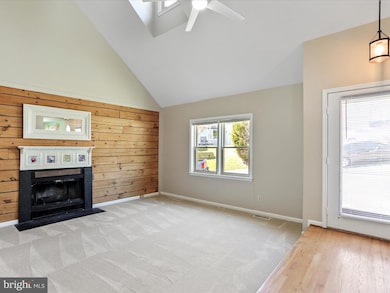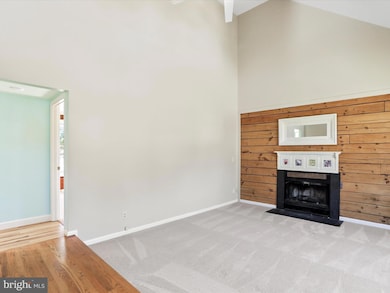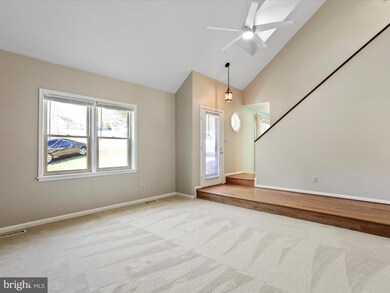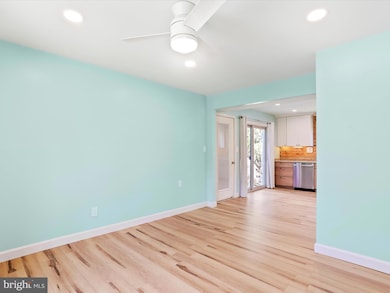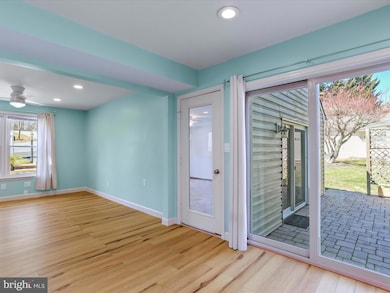
6510 Rimrock Place New Market, MD 21774
Linganore NeighborhoodEstimated payment $3,524/month
Highlights
- Boat Ramp
- Beach
- Lake Privileges
- Deer Crossing Elementary School Rated A-
- Open Floorplan
- 3-minute walk to Twin Lake Park
About This Home
* Updated Kitchen * New carpet * Vaulted ceilings * Beautiful patio * Main level large recreation / Family room * Nestled in a quiet cul-de-sac within the sought-after Lake Linganore community, this charming 3-bedroom, 2-bath home is a true gem! Step inside to find an inviting open floor plan with vaulted ceilings, skylights, and a wood-burning fireplace, creating a warm and airy atmosphere. The updated kitchen boasts Quartz countertops, stainless steel appliances, upgraded cabinets and luxury vinyl plank flooring. Enjoy the convenience of a main-level primary suite with an attached bath, while two additional bedrooms and a full bath upstairs provide ample space. The unfinished walkout basement offers endless potential—create a rec room, home gym, or extra storage. This home has been updated with replacement windows, siding, roof with transferable warranty and much more. Outside, enjoy Lake Linganore’s resort-style amenities, including private beaches, pools, hiking trails, tennis & pickleball courts.Mark your calendar!Showings begin March 14th—don’t miss this incredible opportunity!
Home Details
Home Type
- Single Family
Est. Annual Taxes
- $4,783
Year Built
- Built in 1988
Lot Details
- 8,874 Sq Ft Lot
- Cul-De-Sac
- Property is in very good condition
HOA Fees
- $145 Monthly HOA Fees
Home Design
- Colonial Architecture
- Contemporary Architecture
- Block Foundation
- Wood Walls
- Frame Construction
- Asphalt Roof
- Vinyl Siding
Interior Spaces
- Property has 3 Levels
- Open Floorplan
- Vaulted Ceiling
- Ceiling Fan
- Skylights
- Recessed Lighting
- Wood Burning Fireplace
- Screen For Fireplace
- Fireplace Mantel
- Replacement Windows
- Vinyl Clad Windows
- Insulated Windows
- Window Treatments
- Window Screens
- Sliding Doors
- Entrance Foyer
- Family Room Off Kitchen
- Living Room
- Formal Dining Room
- Storm Doors
Kitchen
- Electric Oven or Range
- Built-In Microwave
- Ice Maker
- Dishwasher
- Stainless Steel Appliances
- Upgraded Countertops
- Disposal
Flooring
- Wood
- Carpet
- Luxury Vinyl Plank Tile
- Luxury Vinyl Tile
Bedrooms and Bathrooms
- En-Suite Primary Bedroom
- En-Suite Bathroom
- Bathtub with Shower
- Walk-in Shower
Laundry
- Dryer
- Washer
Unfinished Basement
- Walk-Out Basement
- Basement Fills Entire Space Under The House
- Connecting Stairway
- Interior and Exterior Basement Entry
- Sump Pump
- Shelving
- Space For Rooms
- Laundry in Basement
- Basement Windows
Parking
- 3 Parking Spaces
- 3 Driveway Spaces
Outdoor Features
- Lake Privileges
- Patio
- Shed
Schools
- Deer Crossing Elementary School
- Oakdale Middle School
- Oakdale High School
Utilities
- Forced Air Heating and Cooling System
- Air Source Heat Pump
- Vented Exhaust Fan
- Underground Utilities
- Water Dispenser
- Electric Water Heater
Listing and Financial Details
- Tax Lot 656
- Assessor Parcel Number 1127530974
Community Details
Overview
- Association fees include common area maintenance, management, pier/dock maintenance, pool(s), reserve funds, road maintenance, snow removal, trash
- Lake Linganore Association
- Built by R&R Home Builders, Inc.
- Eaglehead Pinehurst Subdivision, The Anita Louise Floorplan
- Community Lake
Amenities
- Picnic Area
- Common Area
- Clubhouse
- Meeting Room
- Party Room
Recreation
- Boat Ramp
- Pier or Dock
- Beach
- Tennis Courts
- Soccer Field
- Community Basketball Court
- Volleyball Courts
- Community Playground
- Lap or Exercise Community Pool
- Dog Park
- Jogging Path
- Bike Trail
Security
- Security Service
Map
Home Values in the Area
Average Home Value in this Area
Tax History
| Year | Tax Paid | Tax Assessment Tax Assessment Total Assessment is a certain percentage of the fair market value that is determined by local assessors to be the total taxable value of land and additions on the property. | Land | Improvement |
|---|---|---|---|---|
| 2024 | $4,827 | $391,400 | $151,900 | $239,500 |
| 2023 | $4,400 | $371,267 | $0 | $0 |
| 2022 | $4,166 | $351,133 | $0 | $0 |
| 2021 | $3,844 | $331,000 | $86,900 | $244,100 |
| 2020 | $3,782 | $318,033 | $0 | $0 |
| 2019 | $3,631 | $305,067 | $0 | $0 |
| 2018 | $3,511 | $292,100 | $76,900 | $215,200 |
| 2017 | $3,409 | $292,100 | $0 | $0 |
| 2016 | $3,287 | $279,767 | $0 | $0 |
| 2015 | $3,287 | $273,600 | $0 | $0 |
| 2014 | $3,287 | $273,600 | $0 | $0 |
Property History
| Date | Event | Price | Change | Sq Ft Price |
|---|---|---|---|---|
| 04/23/2025 04/23/25 | Price Changed | $535,000 | -2.7% | $280 / Sq Ft |
| 03/14/2025 03/14/25 | For Sale | $550,000 | -- | $288 / Sq Ft |
Deed History
| Date | Type | Sale Price | Title Company |
|---|---|---|---|
| Deed | $121,400 | -- |
Mortgage History
| Date | Status | Loan Amount | Loan Type |
|---|---|---|---|
| Closed | $188,000 | Stand Alone Second | |
| Closed | $154,000 | Stand Alone Second | |
| Closed | $122,600 | No Value Available |
Similar Homes in New Market, MD
Source: Bright MLS
MLS Number: MDFR2060454
APN: 27-530974
- 6534 Twin Lake Dr
- 30 Lakeridge Dr
- 6604 W Lakeridge Rd
- 6518 Rimrock Rd
- 6425 Lakeridge Dr
- 10745 Lake Point Ct
- 6636 Rockridge Rd
- 6549 Twin Lake Dr
- 6597 Edgewood Rd
- 10802 Ridge Point Place
- 6762 Balmoral Ridge
- 10624 Old Barn Rd
- 6719 W Lakeridge Rd
- 10808 Highwood Place
- 10303 Placid Ct
- 6721 Balmoral Overlook
- 6764 W Lakeridge Rd
- 6626 E Lakeridge Rd
- 6651 Coldstream Dr
- Lot 384 - Pinehurst Hemlock Point Rd
