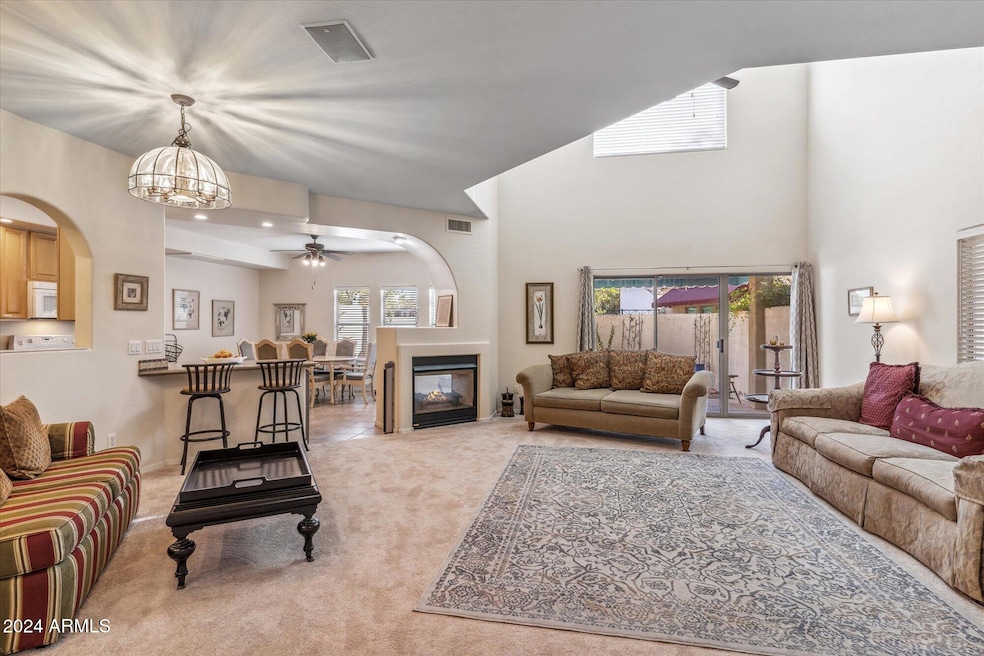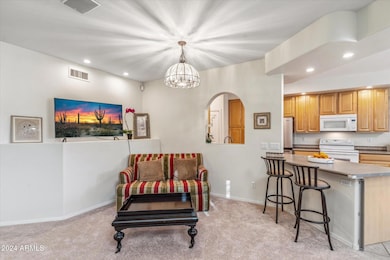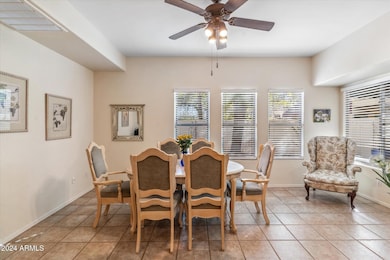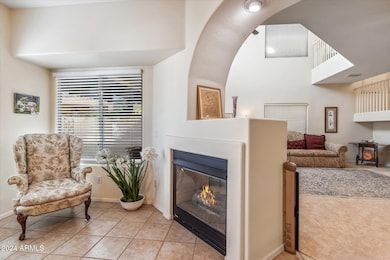
6510 S Hazelton Ln Unit 138 Tempe, AZ 85283
South Tempe NeighborhoodEstimated payment $3,299/month
Highlights
- Two Primary Bathrooms
- Contemporary Architecture
- Vaulted Ceiling
- Kyrene del Norte School Rated A-
- Family Room with Fireplace
- 5-minute walk to Stroud Park
About This Home
Great Tempe home in a highly desirable neighborhood! Homes in this gated community seldom come on the market. Architecturally unique interior, beautifully bright & spacious. TWO primary suites, each with partially renovated, light-filled bathroom. High ceilings & many large windows help create a bright & open feel to the home. Recent updates include: New carpet & pad throughout, (2)New AC units, dishwasher, and freshly painted kitchen, dining & hallways all done in 2024! The open kitchen offers ample storage, large pantry & solid maple cabinets. the community's large pool/hot tub. Located near the US 60, Loop 101, and ASU. Close to Trader Joe's, Changing Hands Bookstore, parks, golf, many great restaurants, and entertainment.
Open House Schedule
-
Sunday, April 27, 20251:30 to 4:00 pm4/27/2025 1:30:00 PM +00:004/27/2025 4:00:00 PM +00:00Enter through gate off of Hazelton Lane. Instructions will be on gate. Thank you!Add to Calendar
Home Details
Home Type
- Single Family
Est. Annual Taxes
- $3,368
Year Built
- Built in 1998
Lot Details
- 2,676 Sq Ft Lot
- Desert faces the front and back of the property
- Block Wall Fence
- Private Yard
HOA Fees
- $238 Monthly HOA Fees
Parking
- 2 Car Garage
- Unassigned Parking
Home Design
- Contemporary Architecture
- Wood Frame Construction
- Tile Roof
- Stucco
Interior Spaces
- 2,145 Sq Ft Home
- 2-Story Property
- Vaulted Ceiling
- Ceiling Fan
- Skylights
- Two Way Fireplace
- Double Pane Windows
- Family Room with Fireplace
- 2 Fireplaces
Kitchen
- Eat-In Kitchen
- Breakfast Bar
- Built-In Microwave
- ENERGY STAR Qualified Appliances
- Laminate Countertops
Flooring
- Floors Updated in 2024
- Carpet
- Tile
Bedrooms and Bathrooms
- 3 Bedrooms
- Bathroom Updated in 2022
- Two Primary Bathrooms
- Primary Bathroom is a Full Bathroom
- 3 Bathrooms
- Bathtub With Separate Shower Stall
Schools
- Kyrene Del Norte Elementary School
- Kyrene Middle School
- Marcos De Niza High School
Utilities
- Cooling System Updated in 2024
- Cooling Available
- Heating System Uses Natural Gas
- High Speed Internet
Additional Features
- ENERGY STAR Qualified Equipment for Heating
- Balcony
Listing and Financial Details
- Tax Lot 38
- Assessor Parcel Number 301-49-791
Community Details
Overview
- Association fees include ground maintenance, front yard maint, trash, water
- Legends At Tempe Association, Phone Number (480) 892-5222
- Legends At Tempe 2Nd & 3Rd Amd Subdivision
Recreation
- Heated Community Pool
- Community Spa
Map
Home Values in the Area
Average Home Value in this Area
Tax History
| Year | Tax Paid | Tax Assessment Tax Assessment Total Assessment is a certain percentage of the fair market value that is determined by local assessors to be the total taxable value of land and additions on the property. | Land | Improvement |
|---|---|---|---|---|
| 2025 | $3,368 | $31,869 | -- | -- |
| 2024 | $3,286 | $30,352 | -- | -- |
| 2023 | $3,286 | $36,530 | $7,300 | $29,230 |
| 2022 | $3,134 | $27,530 | $5,500 | $22,030 |
| 2021 | $3,218 | $26,330 | $5,260 | $21,070 |
| 2020 | $3,197 | $25,680 | $5,130 | $20,550 |
| 2019 | $3,102 | $25,770 | $5,150 | $20,620 |
| 2018 | $3,007 | $23,380 | $4,670 | $18,710 |
| 2017 | $2,892 | $23,530 | $4,700 | $18,830 |
| 2016 | $2,918 | $20,960 | $4,190 | $16,770 |
| 2015 | $2,706 | $21,530 | $4,300 | $17,230 |
Property History
| Date | Event | Price | Change | Sq Ft Price |
|---|---|---|---|---|
| 04/24/2025 04/24/25 | Price Changed | $499,000 | -3.6% | $233 / Sq Ft |
| 03/20/2025 03/20/25 | Price Changed | $517,900 | -2.1% | $241 / Sq Ft |
| 02/21/2025 02/21/25 | Price Changed | $529,222 | -1.8% | $247 / Sq Ft |
| 01/28/2025 01/28/25 | For Sale | $538,822 | 0.0% | $251 / Sq Ft |
| 01/28/2025 01/28/25 | Off Market | $538,822 | -- | -- |
| 11/11/2024 11/11/24 | For Sale | $538,822 | +103.3% | $251 / Sq Ft |
| 12/23/2015 12/23/15 | Sold | $265,000 | -7.0% | $124 / Sq Ft |
| 12/10/2015 12/10/15 | Pending | -- | -- | -- |
| 10/28/2015 10/28/15 | For Sale | $285,000 | -- | $133 / Sq Ft |
Deed History
| Date | Type | Sale Price | Title Company |
|---|---|---|---|
| Cash Sale Deed | $265,000 | Chicago Title Agency Inc | |
| Interfamily Deed Transfer | -- | -- | |
| Interfamily Deed Transfer | -- | -- | |
| Warranty Deed | -- | Equity Title Agency Inc | |
| Interfamily Deed Transfer | -- | -- | |
| Special Warranty Deed | $236,000 | Security Title Agency | |
| Warranty Deed | $218,865 | Security Title Agency | |
| Interfamily Deed Transfer | -- | Security Title Agency | |
| Interfamily Deed Transfer | -- | Security Title Agency |
Mortgage History
| Date | Status | Loan Amount | Loan Type |
|---|---|---|---|
| Previous Owner | $174,000 | Purchase Money Mortgage | |
| Previous Owner | $174,000 | Purchase Money Mortgage | |
| Previous Owner | $209,745 | Unknown | |
| Previous Owner | $188,800 | New Conventional | |
| Previous Owner | $196,950 | No Value Available | |
| Closed | $23,600 | No Value Available |
Similar Homes in Tempe, AZ
Source: Arizona Regional Multiple Listing Service (ARMLS)
MLS Number: 6779036
APN: 301-49-791
- 6510 S Hazelton Ln Unit 138
- 1527 E Bell de Mar Dr
- 1611 E Redfield Rd
- 1723 E Libra Dr
- 7053 S Heather Dr
- 1713 E Westchester Dr
- 2031 E Vaughn St
- 6608 S Willow Dr
- 6847 S Willow Dr
- 1868 E La Donna Dr
- 1923 E Drake Dr
- 1849 E Watson Dr
- 2032 E Pegasus Dr
- 1402 E Guadalupe Rd Unit 149
- 1966 E Drake Dr
- 7241 S Los Feliz Dr
- 7217 S Hazelton Ln
- 2024 E Gemini Dr
- 7229 S Butte Ave
- 1237 E Gemini Dr






