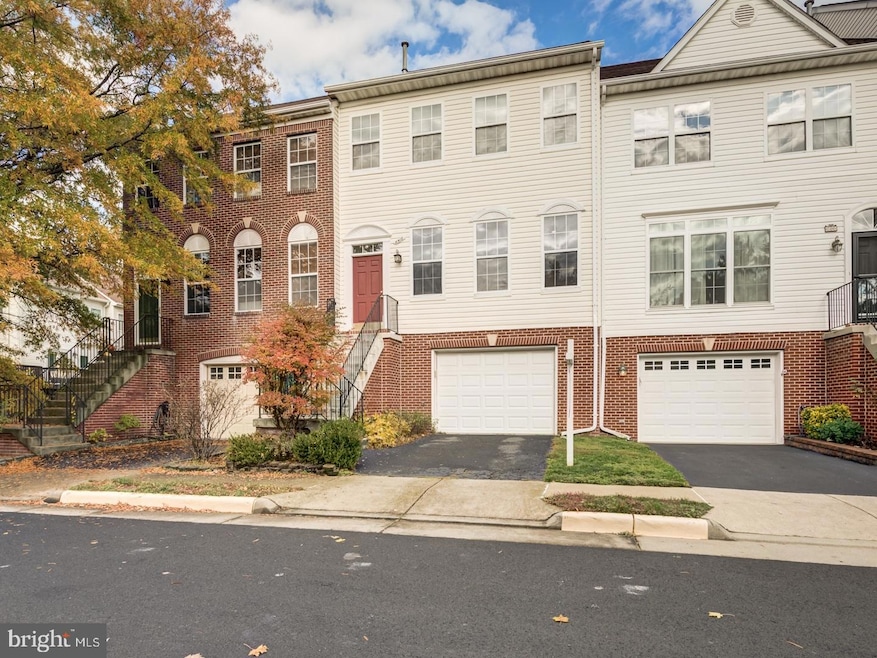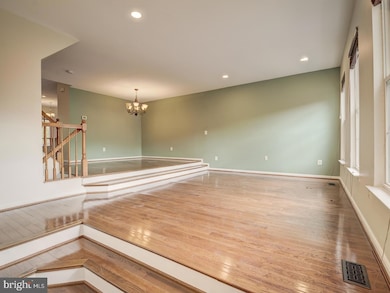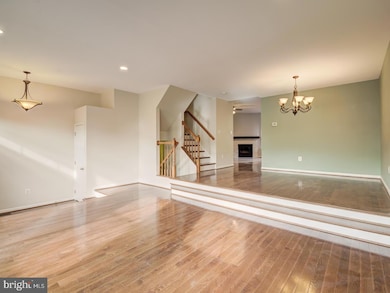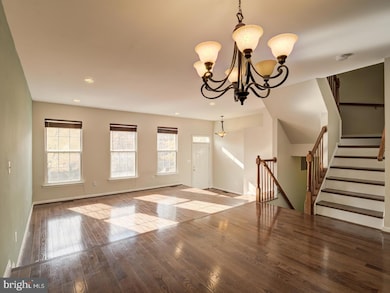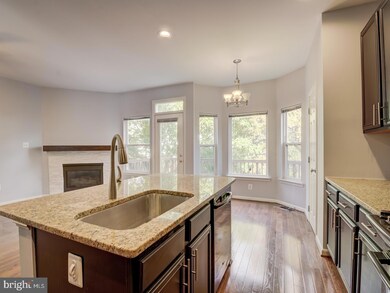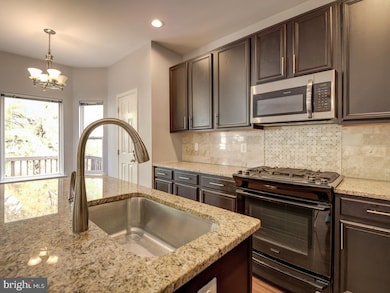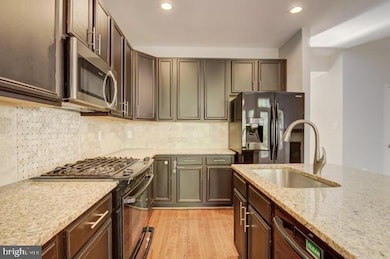
6510 Tassia Dr Alexandria, VA 22315
Estimated payment $5,214/month
Highlights
- Colonial Architecture
- 1 Fireplace
- 1 Car Attached Garage
- Island Creek Elementary School Rated A-
- Community Pool
- Forced Air Heating and Cooling System
About This Home
Offer Deadline Monday April 7, 2025 by 2pm .
BACK ON THE MARKET, NO FAULT TO SELLER.
******************3 Levels and a LOFT in the primary bedroom!**********************
Discover Your Dream Townhouse in Alexandria, Virginia complete with a private loft in the primary bedroom!
Walking through this home, you will notice the impressive craftsmanship and thoughtfulness, at every turn. from the beautiful wood and stone accents to the warm Brazilian hardwood floors.
Welcome to your new haven of comfort and convenience—this exquisite townhouse in Alexandria, Virginia, is ready to become your forever home. Nestled within a serene and quiet neighborhood, this charming residence offers an ideal blend of elegance and functionality, perfect for those who value both style and practicality.
Seamless Flow and Ample Space for Entertaining
Step into a world of seamless flow where each room transitions effortlessly into the next, creating an ideal setting for hosting memorable gatherings. The open-concept design ensures that you and your guests can move freely between spaces, whether you're hosting a casual brunch or an elegant dinner party.
Luxurious Bedrooms and Private Loft
This townhouse boasts three spacious bedrooms, each designed with comfort and tranquility in mind. The primary suite is a true retreat, featuring a private loft that could serve as a cozy reading nook, home office, or yoga space—tailor it to suit your lifestyle.
Modern Bathrooms and Convenient Features
With 3.5 modern bathrooms, including heated floors in the primary bathroom, morning routines and evening relaxation are made easy, relaxing and enjoyable. The walkout basement adds versatility to your living space, equipped with a convenient Murphy bed to accommodate guests or transform into an additional living area.
Elegant Hardwood Floors
Throughout the home, elegant hardwood floors add a touch of sophistication and warmth, creating a welcoming environment that invites you to unwind after a long day.
Prime Location
Situated close to major points of interest, this townhouse offers unparalleled convenience. You'll be just a stone's throw away from the vibrant Springfield Town Center, Landsdowne Center, Wegman's, LA Fitness, Kingstown Library, restaurants, Aerospace Data Facility East, and Fort Belvoir. Inova's Alexandria Campus will be less than 6 miles away and is known for it's world class care. Commuting is a breeze with easy access to the Capital Beltway and Interstate 95, placing the best of the region within your reach. Stay home and enjoy Island Creeks; outdoor pool, clubhouse, lake, basketball courts, tennis courts, walking paths, and more.
Experience the Perfect Blend of Tranquility and Accessibility
Don't miss the opportunity to own a home that truly has it all. Embrace the perfect balance of peaceful living and urban accessibility in this Alexandria townhouse. Schedule a visit today and see for yourself why this property is the ideal choice for your next chapter.
Townhouse Details
Home Type
- Townhome
Est. Annual Taxes
- $8,162
Year Built
- Built in 1995
Lot Details
- 1,760 Sq Ft Lot
HOA Fees
- $133 Monthly HOA Fees
Parking
- 1 Car Attached Garage
- 1 Driveway Space
- Basement Garage
Home Design
- Colonial Architecture
- Slab Foundation
- Aluminum Siding
- Vinyl Siding
Interior Spaces
- 2,354 Sq Ft Home
- Property has 2 Levels
- 1 Fireplace
- Walk-Out Basement
Bedrooms and Bathrooms
- 3 Bedrooms
Utilities
- Forced Air Heating and Cooling System
- Natural Gas Water Heater
Listing and Financial Details
- Tax Lot 48
- Assessor Parcel Number 0992 10040048
Community Details
Overview
- Island Creek Subdivision
Recreation
- Community Pool
Map
Home Values in the Area
Average Home Value in this Area
Tax History
| Year | Tax Paid | Tax Assessment Tax Assessment Total Assessment is a certain percentage of the fair market value that is determined by local assessors to be the total taxable value of land and additions on the property. | Land | Improvement |
|---|---|---|---|---|
| 2024 | $7,850 | $677,560 | $186,000 | $491,560 |
| 2023 | $7,545 | $668,560 | $177,000 | $491,560 |
| 2022 | $7,133 | $623,780 | $175,000 | $448,780 |
| 2021 | $6,615 | $563,730 | $145,000 | $418,730 |
| 2020 | $6,351 | $536,640 | $140,000 | $396,640 |
| 2019 | $6,074 | $513,190 | $130,000 | $383,190 |
| 2018 | $5,902 | $513,190 | $130,000 | $383,190 |
| 2017 | $5,847 | $503,630 | $129,000 | $374,630 |
| 2016 | $5,835 | $503,630 | $129,000 | $374,630 |
| 2015 | $5,404 | $484,220 | $124,000 | $360,220 |
| 2014 | $5,230 | $469,730 | $120,000 | $349,730 |
Property History
| Date | Event | Price | Change | Sq Ft Price |
|---|---|---|---|---|
| 04/24/2025 04/24/25 | For Sale | $798,700 | +1.1% | $338 / Sq Ft |
| 02/27/2025 02/27/25 | For Sale | $790,000 | 0.0% | $336 / Sq Ft |
| 02/19/2025 02/19/25 | Off Market | $790,000 | -- | -- |
| 01/31/2025 01/31/25 | For Sale | $790,000 | 0.0% | $336 / Sq Ft |
| 11/13/2022 11/13/22 | Rented | $3,500 | -2.8% | -- |
| 11/01/2022 11/01/22 | For Rent | $3,600 | 0.0% | -- |
| 03/07/2022 03/07/22 | Sold | $710,000 | +13.8% | $300 / Sq Ft |
| 02/05/2022 02/05/22 | Pending | -- | -- | -- |
| 02/03/2022 02/03/22 | For Sale | $624,000 | +27.4% | $264 / Sq Ft |
| 06/28/2013 06/28/13 | Sold | $489,900 | 0.0% | $163 / Sq Ft |
| 05/27/2013 05/27/13 | Pending | -- | -- | -- |
| 05/23/2013 05/23/13 | For Sale | $489,900 | 0.0% | $163 / Sq Ft |
| 10/22/2012 10/22/12 | Rented | $2,600 | 0.0% | -- |
| 10/22/2012 10/22/12 | Under Contract | -- | -- | -- |
| 10/11/2012 10/11/12 | For Rent | $2,600 | 0.0% | -- |
| 04/30/2012 04/30/12 | Rented | $2,600 | 0.0% | -- |
| 04/30/2012 04/30/12 | Under Contract | -- | -- | -- |
| 04/26/2012 04/26/12 | For Rent | $2,600 | -- | -- |
Deed History
| Date | Type | Sale Price | Title Company |
|---|---|---|---|
| Gift Deed | -- | None Listed On Document | |
| Gift Deed | -- | None Listed On Document | |
| Deed | $710,000 | Cardinal Title | |
| Deed | $710,000 | Old Republic National Title | |
| Gift Deed | -- | None Available | |
| Gift Deed | -- | Mobility Title Llc | |
| Warranty Deed | $489,900 | -- | |
| Warranty Deed | $515,000 | -- | |
| Deed | $229,940 | -- |
Mortgage History
| Date | Status | Loan Amount | Loan Type |
|---|---|---|---|
| Previous Owner | $479,968 | New Conventional | |
| Previous Owner | $182,497 | New Conventional | |
| Previous Owner | $614,061 | FHA | |
| Previous Owner | $614,061 | FHA | |
| Previous Owner | $478,500 | New Conventional | |
| Previous Owner | $94,000 | Credit Line Revolving | |
| Previous Owner | $374,000 | Stand Alone Refi Refinance Of Original Loan | |
| Previous Owner | $75,000 | Credit Line Revolving | |
| Previous Owner | $391,900 | New Conventional | |
| Previous Owner | $424,297 | FHA | |
| Previous Owner | $515,000 | Adjustable Rate Mortgage/ARM | |
| Previous Owner | $203,150 | No Value Available |
Similar Homes in Alexandria, VA
Source: Bright MLS
MLS Number: VAFX2209614
APN: 0992-10040048
- 7807 Desiree St
- 7823 Desiree St
- 7839 Seth Hampton Dr
- 7813 Bold Lion Ln
- 6601J Thackwell Way Unit 3J
- 7802 Seth Hampton Dr
- 7708I Haynes Point Way Unit 9I
- 7711 Beulah St
- 7706B Haynes Point Way Unit 8B
- 7721 Sullivan Cir
- 6605 Thomas Grant Ct
- 8045 Sky Blue Dr
- 8049 Sky Blue Dr
- 6615 Sky Blue Ct
- 8075 Sky Blue Dr
- 7449 Foxleigh Way
- 7697 Lavenham Landing
- 6329 Miller Dr
- 6240 Windham Hill Run
- 6137 Olivet Dr
