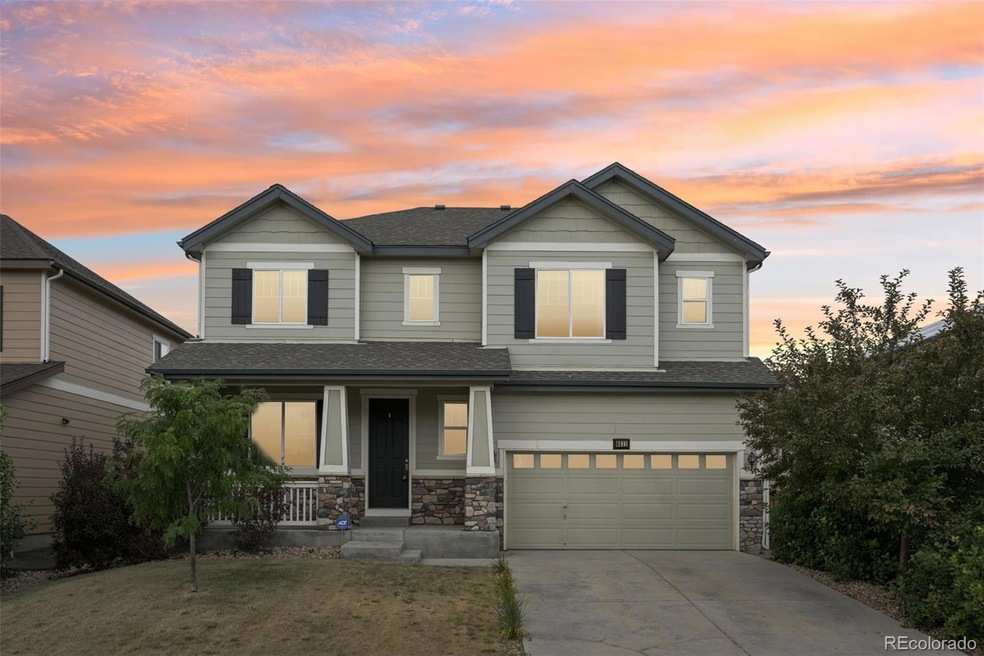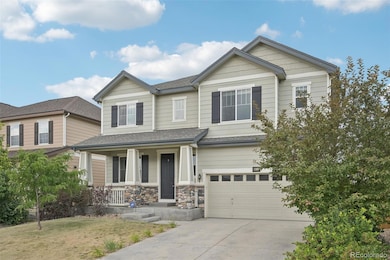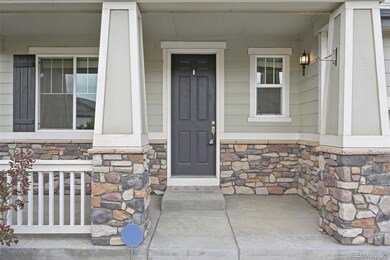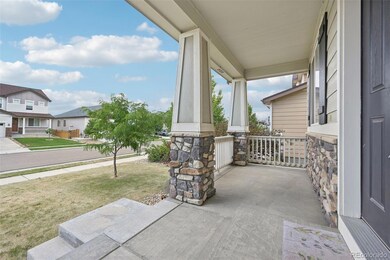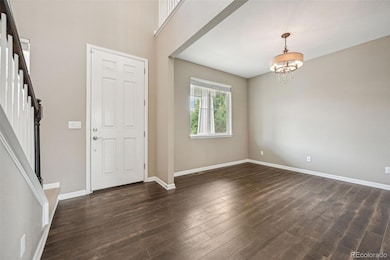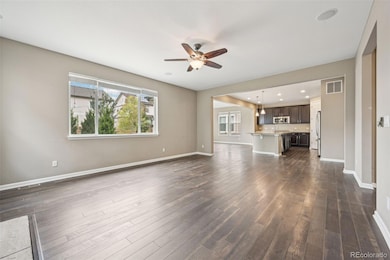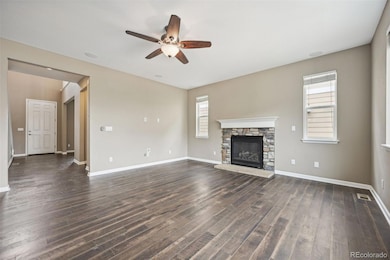
6511 Empire Ave Frederick, CO 80516
Highlights
- Wood Flooring
- Loft
- Double Oven
- Erie High School Rated A-
- Granite Countertops
- 2 Car Attached Garage
About This Home
As of January 2025NEW ROOF INSTALLED DEC 2024 Check out this stunning 3-bedroom, 3-bathroom gem in the Wyndham Hill community boasts 2,449 sq ft of finished living space and a spacious 2-car garage. Enjoy modern comforts with a kitchen featuring granite countertops and double ovens, plus an inviting family room with a gas fireplace. The upper level includes a primary suite with a luxurious ensuite bath, a large walk-in closet, and a loft area perfect for additional living space. Don't miss the unfinished basement ready for your personal touch!three-car garage, and breathtaking mountain views, this home has it all. Don’t miss the opportunity to make this stunning property your new home!
Last Agent to Sell the Property
Real Broker, LLC DBA Real Brokerage Phone: 303-809-7694 License #100079407

Home Details
Home Type
- Single Family
Est. Annual Taxes
- $6,064
Year Built
- Built in 2017
Lot Details
- 5,720 Sq Ft Lot
- East Facing Home
- Partially Fenced Property
- Garden
HOA Fees
- $70 Monthly HOA Fees
Parking
- 2 Car Attached Garage
Home Design
- Frame Construction
- Composition Roof
- Radon Mitigation System
Interior Spaces
- 2-Story Property
- Ceiling Fan
- Gas Fireplace
- Family Room with Fireplace
- Dining Room
- Loft
- Laundry Room
Kitchen
- Double Oven
- Cooktop
- Microwave
- Dishwasher
- Kitchen Island
- Granite Countertops
- Disposal
Flooring
- Wood
- Carpet
- Tile
Bedrooms and Bathrooms
- 3 Bedrooms
Unfinished Basement
- Sump Pump
- Stubbed For A Bathroom
Home Security
- Carbon Monoxide Detectors
- Fire and Smoke Detector
Outdoor Features
- Patio
- Rain Gutters
Schools
- Grand View Elementary School
- Erie Middle School
- Erie High School
Utilities
- Forced Air Heating and Cooling System
- 110 Volts
- Natural Gas Connected
Community Details
- Association fees include ground maintenance
- Wyndham Hill Master Association, Phone Number (303) 420-4433
- Wyndham Hill Subdivision
Listing and Financial Details
- Exclusions: Sellers personal property
- Property held in a trust
- Assessor Parcel Number R6784236
Map
Home Values in the Area
Average Home Value in this Area
Property History
| Date | Event | Price | Change | Sq Ft Price |
|---|---|---|---|---|
| 01/16/2025 01/16/25 | Sold | $590,000 | -1.7% | $241 / Sq Ft |
| 12/10/2024 12/10/24 | Pending | -- | -- | -- |
| 11/12/2024 11/12/24 | Price Changed | $599,900 | -0.8% | $245 / Sq Ft |
| 10/31/2024 10/31/24 | For Sale | $604,900 | 0.0% | $247 / Sq Ft |
| 10/21/2024 10/21/24 | Pending | -- | -- | -- |
| 09/23/2024 09/23/24 | Price Changed | $604,900 | -1.2% | $247 / Sq Ft |
| 08/21/2024 08/21/24 | Price Changed | $612,400 | -1.2% | $250 / Sq Ft |
| 07/21/2024 07/21/24 | For Sale | $619,900 | +34.8% | $253 / Sq Ft |
| 10/07/2019 10/07/19 | Off Market | $460,000 | -- | -- |
| 07/09/2018 07/09/18 | Sold | $460,000 | -2.1% | $188 / Sq Ft |
| 06/17/2018 06/17/18 | Pending | -- | -- | -- |
| 05/17/2018 05/17/18 | For Sale | $469,900 | -- | $192 / Sq Ft |
Tax History
| Year | Tax Paid | Tax Assessment Tax Assessment Total Assessment is a certain percentage of the fair market value that is determined by local assessors to be the total taxable value of land and additions on the property. | Land | Improvement |
|---|---|---|---|---|
| 2024 | $6,064 | $40,570 | $7,710 | $32,860 |
| 2023 | $6,064 | $40,960 | $7,780 | $33,180 |
| 2022 | $5,093 | $31,520 | $5,910 | $25,610 |
| 2021 | $5,127 | $32,430 | $6,080 | $26,350 |
| 2020 | $4,754 | $30,230 | $4,430 | $25,800 |
| 2019 | $4,799 | $30,230 | $4,430 | $25,800 |
| 2018 | $4,211 | $27,240 | $3,890 | $23,350 |
| 2017 | $1,494 | $9,530 | $3,890 | $5,640 |
| 2016 | $7 | $10 | $10 | $0 |
| 2015 | $7 | $10 | $10 | $0 |
| 2014 | $7 | $10 | $10 | $0 |
Mortgage History
| Date | Status | Loan Amount | Loan Type |
|---|---|---|---|
| Open | $572,300 | New Conventional | |
| Previous Owner | $200,000,000 | Commercial | |
| Previous Owner | $421,610 | VA |
Deed History
| Date | Type | Sale Price | Title Company |
|---|---|---|---|
| Special Warranty Deed | $590,000 | None Listed On Document | |
| Special Warranty Deed | -- | None Available | |
| Warranty Deed | $460,000 | Stewart Title | |
| Special Warranty Deed | $421,600 | None Available |
Similar Homes in the area
Source: REcolorado®
MLS Number: 5407725
APN: R6784236
- 6539 Empire Ave
- 3520 Little Bell Dr
- 6508 Copper Dr
- 6325 Copper Dr
- 6421 Dry Fork Cir
- 3231 Lump Gulch Way
- 6321 Spring Gulch St
- 6433 Eagle Butte Ave
- 6645 Dry Fork Dr
- 6308 Walnut Grove Way
- 6113 Summit Peak Ct Unit 107
- 6112 Black Mesa Rd
- 6220 Waterman Way
- 6021 Lynx Creek Cir
- 6021 Sandstone Cir
- 00 Bryan Ct
- 7250 County Road 5
- 7777 Aggregate Blvd
- 0 Peak View St
- 6106 Rawlings Ave
