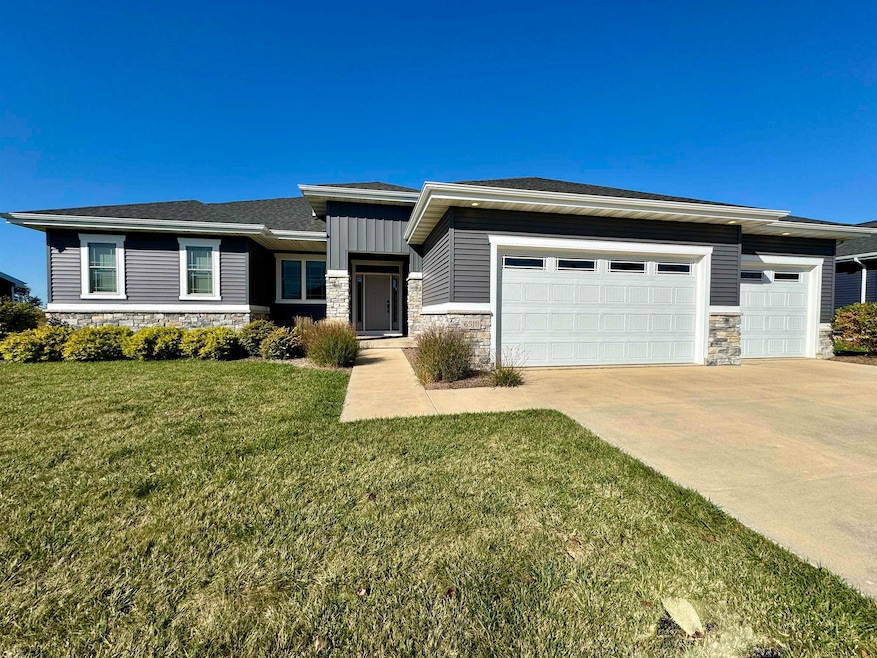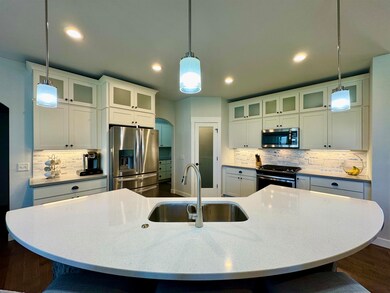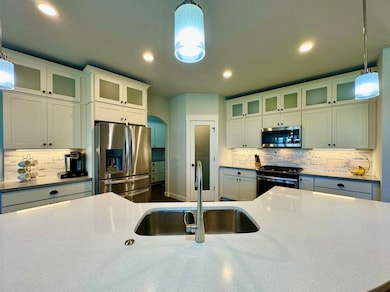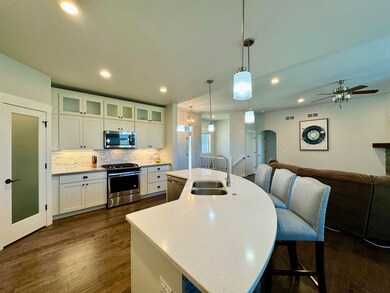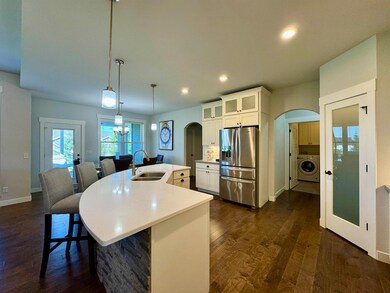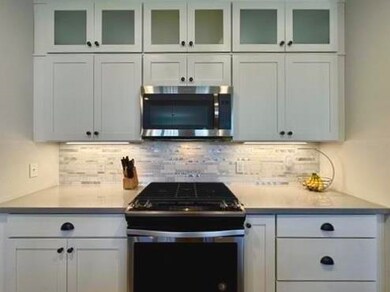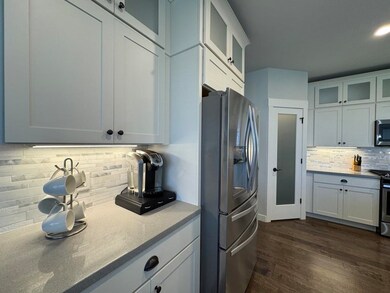
6511 Gander Run Deforest, WI 53532
Highlights
- Deck
- Multiple Fireplaces
- Hydromassage or Jetted Bathtub
- Windsor Elementary School Rated A-
- Ranch Style House
- Game Room
About This Home
As of February 2025Step into this meticulously maintained home that feels brand new! From the moment you enter, you’ll appreciate the quality and comfort throughout. The gourmet kitchen features stunning stainless-steel appliances, custom white cabinetry, a breakfast bar, quartz countertops, and a walk-in pantry. The open main living area is ideal for entertaining, with high ceilings and a cozy corner FP. Enjoy meals in the dinette that opens to the screened porch. The primary suite offers a spacious bedroom, luxurious bath, and large walk-in closet. Bedrooms 2 and 3 are well-sized and separated from the primary. The finished lower level is fantastic, featuring a wet bar, fourth bedroom, living area(w/ immersive sound system), gaming space, full bath, and an exercise/office room. This home truly has it all!
Home Details
Home Type
- Single Family
Est. Annual Taxes
- $9,523
Year Built
- Built in 2016
HOA Fees
- $8 Monthly HOA Fees
Home Design
- Ranch Style House
- Poured Concrete
- Vinyl Siding
- Stone Exterior Construction
Interior Spaces
- Wet Bar
- Multiple Fireplaces
- Electric Fireplace
- Gas Fireplace
- Game Room
- Screened Porch
Kitchen
- Oven or Range
- Microwave
- Dishwasher
- Kitchen Island
- Disposal
Bedrooms and Bathrooms
- 4 Bedrooms
- Walk-In Closet
- 3 Full Bathrooms
- Hydromassage or Jetted Bathtub
- Separate Shower in Primary Bathroom
- Walk-in Shower
Laundry
- Dryer
- Washer
Partially Finished Basement
- Basement Fills Entire Space Under The House
- Basement Windows
Parking
- 3 Car Attached Garage
- Garage Door Opener
Outdoor Features
- Deck
- Patio
Schools
- Windsor Elementary School
- Deforest Middle School
- Deforest High School
Utilities
- Forced Air Cooling System
- Water Softener
- High Speed Internet
- Cable TV Available
Additional Features
- Smart Technology
- 0.3 Acre Lot
Community Details
- Built by Conklin Construction
- Fox Hill Estates Subdivision
Map
Home Values in the Area
Average Home Value in this Area
Property History
| Date | Event | Price | Change | Sq Ft Price |
|---|---|---|---|---|
| 02/28/2025 02/28/25 | Sold | $649,000 | -1.7% | $189 / Sq Ft |
| 01/15/2025 01/15/25 | Pending | -- | -- | -- |
| 10/23/2024 10/23/24 | Price Changed | $659,900 | -0.8% | $192 / Sq Ft |
| 10/15/2024 10/15/24 | Price Changed | $664,900 | -1.5% | $193 / Sq Ft |
| 10/01/2024 10/01/24 | For Sale | $674,900 | +40.3% | $196 / Sq Ft |
| 09/11/2020 09/11/20 | Sold | $481,000 | -2.8% | $140 / Sq Ft |
| 06/12/2020 06/12/20 | For Sale | $494,900 | +26.9% | $144 / Sq Ft |
| 03/14/2017 03/14/17 | Sold | $390,000 | +34.5% | $212 / Sq Ft |
| 01/27/2017 01/27/17 | Pending | -- | -- | -- |
| 06/06/2016 06/06/16 | For Sale | $289,900 | -- | $157 / Sq Ft |
Tax History
| Year | Tax Paid | Tax Assessment Tax Assessment Total Assessment is a certain percentage of the fair market value that is determined by local assessors to be the total taxable value of land and additions on the property. | Land | Improvement |
|---|---|---|---|---|
| 2024 | $9,523 | $576,200 | $94,200 | $482,000 |
| 2023 | $9,243 | $528,100 | $94,200 | $433,900 |
| 2021 | $9,150 | $448,700 | $109,200 | $339,500 |
| 2020 | $8,915 | $419,600 | $109,200 | $310,400 |
| 2019 | $8,544 | $405,400 | $109,200 | $296,200 |
| 2018 | $8,191 | $394,100 | $109,200 | $284,900 |
| 2017 | $7,571 | $381,400 | $109,200 | $272,200 |
Mortgage History
| Date | Status | Loan Amount | Loan Type |
|---|---|---|---|
| Open | $384,000 | New Conventional | |
| Closed | $74,500 | Credit Line Revolving | |
| Previous Owner | $384,800 | Construction | |
| Previous Owner | $390,000 | VA | |
| Previous Owner | $260,000 | Construction |
Deed History
| Date | Type | Sale Price | Title Company |
|---|---|---|---|
| Warranty Deed | $649,000 | Nations Title | |
| Warranty Deed | $481,000 | Knight Barry Title | |
| Quit Claim Deed | $190,700 | -- | |
| Warranty Deed | $390,000 | None Available | |
| Warranty Deed | $94,900 | Nations Title Agency Mn Inc | |
| Warranty Deed | -- | Nations Title Agency Minneas |
Similar Homes in the area
Source: South Central Wisconsin Multiple Listing Service
MLS Number: 1986872
APN: 0910-332-6177-1
- 4151 Fox Forest Dr
- Lot 416 Whistle Rock Cir
- Lot 420 Whistle Rock Cir
- Lot 423 Whistle Rock Cir
- 6497 Ridge View Way
- Lot 414 Whistle Rock Cir
- Lot 439 Whistle Rock Cir
- 4063 Great Bridge Dr
- Lot 442 Whistle Rock Cir
- Lot 425 Whistle Rock Cir
- Lot 426 Whistle Rock Cir
- Lot 427 Whistle Rock Cir
- Lot 409 Whistle Rock Cir
- Lot 433 Hickory Glade Dr
- Lot 431 Hickory Glade Dr
- Lot 151 Hickory Glade Dr
- Lot 150 Hickory Glade Dr
- 4031 Great Bridge Dr
- 4132 Royal View Dr
- Lot 451 Whistle Rock Cir
