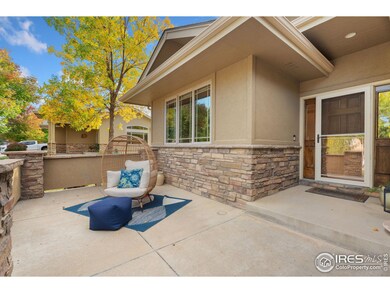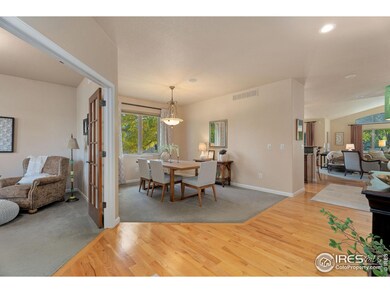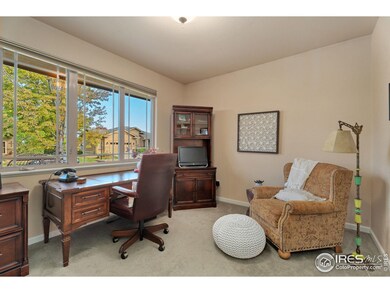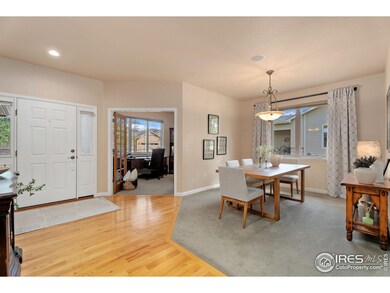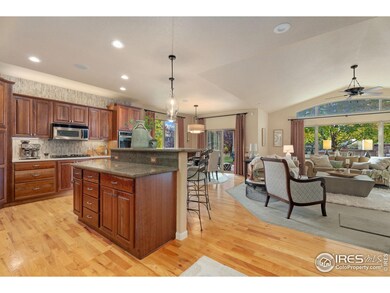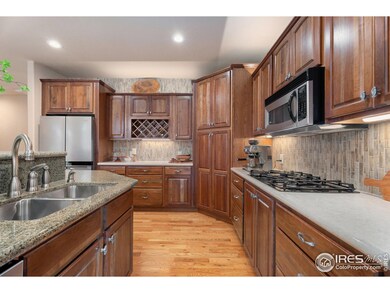
6511 Half Moon Bay Dr Windsor, CO 80550
Highlights
- Clubhouse
- Community Pool
- Double Oven
- Wood Flooring
- Home Office
- 3 Car Attached Garage
About This Home
As of January 2025Looking for that hidden gem in a resort-like neighborhood? This tastefully updated patio home is perfect for those seeking a serene, low-maintenance lifestyle. Separate den with French doors can be used as an office, sitting room, etc. The separate formal dining room is ready for your dinner parties! You'll be thrilled to discover a beautifully updated kitchen with stylish counters and backsplash. And the home shines with new lighting fixtures throughout, adding a classy touch to every room.The primary bedroom features an updated ensuite bathroom with dual vanities and a dreamy walk-in closet.The backyard is a true oasis, offering a peaceful retreat with a cozy outdoor fireplace and privacy shades-ideal for relaxing or entertaining. The spacious 3-car garage is perfect for your vehicles and even has room for a golf cart or other toys. The fabulous front courtyard provides a tranquil setting to enjoy your morning coffee or evening relaxation.This home is designed for easy living with a low-maintenance yard, so you can spend more time enjoying life. You'll love the brand new furnace, a/c and water heater! Don't miss the opportunity to own this beautifully maintained, move-in-ready home!
Home Details
Home Type
- Single Family
Est. Annual Taxes
- $6,389
Year Built
- Built in 2005
HOA Fees
- $167 Monthly HOA Fees
Parking
- 3 Car Attached Garage
Home Design
- Patio Home
- Wood Frame Construction
- Composition Roof
Interior Spaces
- 3,090 Sq Ft Home
- 1-Story Property
- Window Treatments
- Home Office
- Basement Fills Entire Space Under The House
Kitchen
- Double Oven
- Gas Oven or Range
- Microwave
- Dishwasher
Flooring
- Wood
- Carpet
Bedrooms and Bathrooms
- 3 Bedrooms
- 3 Full Bathrooms
Schools
- Bamford Elementary School
- Timnath Middle-High School
Additional Features
- 10,454 Sq Ft Lot
- Forced Air Heating and Cooling System
Listing and Financial Details
- Assessor Parcel Number R1624833
Community Details
Overview
- Association fees include snow removal, ground maintenance
- Highland Meadows Subdivision
Amenities
- Clubhouse
Recreation
- Community Pool
Map
Home Values in the Area
Average Home Value in this Area
Property History
| Date | Event | Price | Change | Sq Ft Price |
|---|---|---|---|---|
| 01/15/2025 01/15/25 | Sold | $869,900 | -1.1% | $282 / Sq Ft |
| 10/30/2024 10/30/24 | Price Changed | $879,900 | -2.0% | $285 / Sq Ft |
| 10/10/2024 10/10/24 | For Sale | $897,900 | -- | $291 / Sq Ft |
Tax History
| Year | Tax Paid | Tax Assessment Tax Assessment Total Assessment is a certain percentage of the fair market value that is determined by local assessors to be the total taxable value of land and additions on the property. | Land | Improvement |
|---|---|---|---|---|
| 2025 | $6,389 | $56,407 | $18,693 | $37,714 |
| 2024 | $6,389 | $56,407 | $18,693 | $37,714 |
| 2022 | $4,818 | $41,366 | $9,528 | $31,838 |
| 2021 | $4,885 | $42,557 | $9,803 | $32,754 |
| 2020 | $4,900 | $42,435 | $7,143 | $35,292 |
| 2019 | $4,913 | $42,435 | $7,143 | $35,292 |
| 2018 | $4,007 | $37,440 | $7,042 | $30,398 |
| 2017 | $4,002 | $37,440 | $7,042 | $30,398 |
| 2016 | $3,662 | $35,525 | $6,129 | $29,396 |
| 2015 | $4,678 | $36,740 | $6,130 | $30,610 |
| 2014 | $4,182 | $31,470 | $4,780 | $26,690 |
Mortgage History
| Date | Status | Loan Amount | Loan Type |
|---|---|---|---|
| Previous Owner | $294,675 | Credit Line Revolving |
Deed History
| Date | Type | Sale Price | Title Company |
|---|---|---|---|
| Warranty Deed | $869,900 | None Listed On Document | |
| Warranty Deed | $869,900 | None Listed On Document | |
| Interfamily Deed Transfer | -- | None Available | |
| Warranty Deed | $440,880 | -- |
Similar Homes in the area
Source: IRES MLS
MLS Number: 1020492
APN: 86262-08-032
- 6362 Pumpkin Ridge Dr Unit 3
- 6358 Pumpkin Ridge Dr Unit 2
- 6556 Crystal Downs Dr Unit 201
- 6531 Aberdour Cir
- 6634 Crystal Downs Dr Unit 103
- 6634 Crystal Downs Dr Unit 104
- 6809 Pumpkin Ridge Dr
- 6510 Crystal Downs Dr Unit 206
- 6510 Crystal Downs Dr Unit 202
- 6582 Crystal Downs Dr Unit 102
- 6582 Crystal Downs Dr Unit 207
- 6690 Crystal Downs Dr Unit 204
- 6690 Crystal Downs Dr Unit 206
- 6248 Vernazza Way
- 6248 Vernazza Way
- 6248 Vernazza Way
- 6248 Vernazza Way
- 6747 Murano Ct
- 6246 Vernazza Way Unit 3
- 6243 Vernazza Way Unit 2

