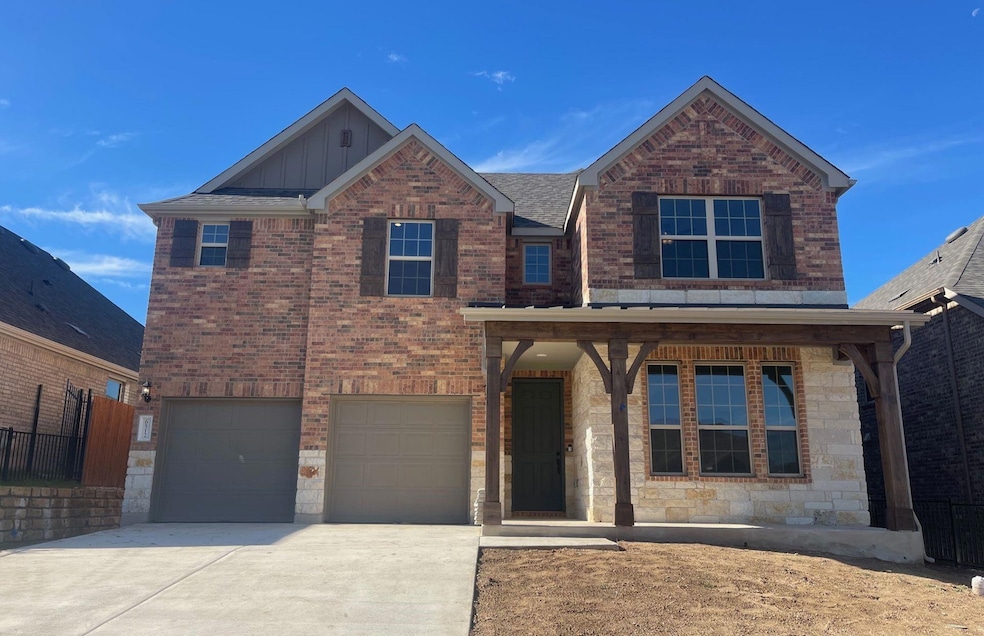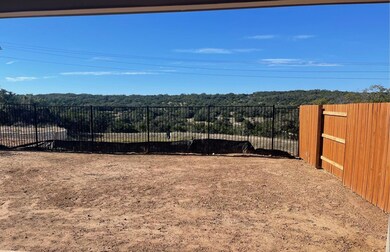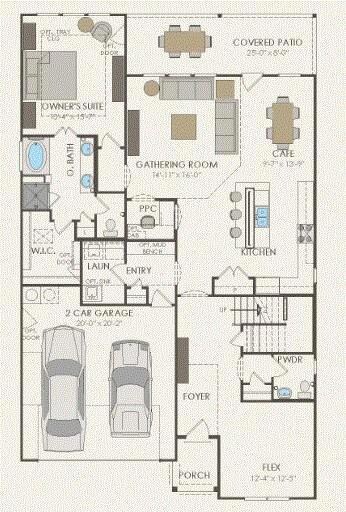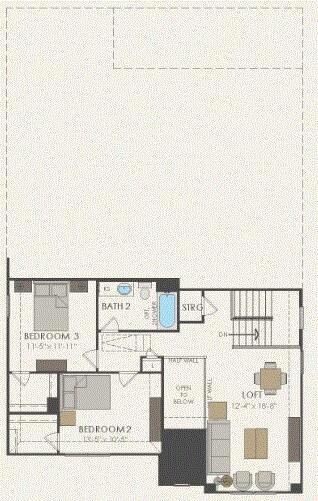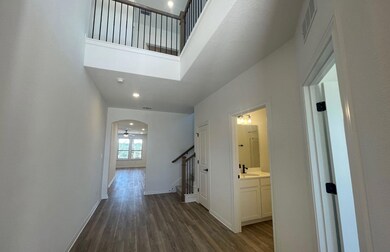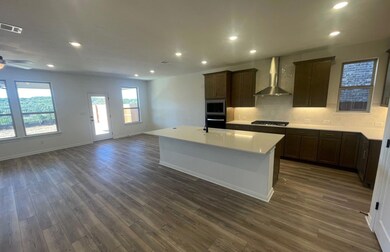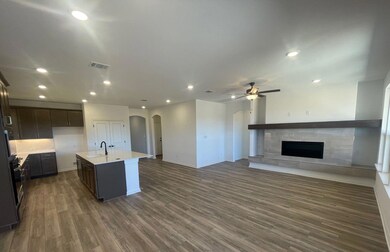
PENDING
NEW CONSTRUCTION
$61K PRICE DROP
6512 Apache Plum Ln Spicewood, TX 78669
West Cypress Hills NeighborhoodEstimated payment $3,919/month
Total Views
2,073
4
Beds
3
Baths
2,810
Sq Ft
$209
Price per Sq Ft
Highlights
- New Construction
- Eat-In Gourmet Kitchen
- Open Floorplan
- Lake Travis Middle School Rated A
- View of Trees or Woods
- Main Floor Primary Bedroom
About This Home
NEW CONSTRUCTION BY PULTE HOMES! Available NOW! The Lockhart floor plan boasts a two-story foyer with open kitchen, contemporary gas fireplace, and first-floor owner's suite with large spa walk-in shower. The upstairs showcases a second living space, two additional bedrooms, full bathroom, and media room.
Home Details
Home Type
- Single Family
Year Built
- Built in 2024 | New Construction
Lot Details
- 6,499 Sq Ft Lot
- Lot Dimensions are 50 x 130
- Northeast Facing Home
- Wrought Iron Fence
- Privacy Fence
- Wood Fence
- Back Yard Fenced
- Level Lot
- Sprinkler System
HOA Fees
- $62 Monthly HOA Fees
Parking
- 2 Car Attached Garage
- Front Facing Garage
- Garage Door Opener
Property Views
- Woods
- Hills
- Park or Greenbelt
Home Design
- Brick Exterior Construction
- Slab Foundation
- Shingle Roof
- Composition Roof
- Masonry Siding
- Stone Veneer
Interior Spaces
- 2,810 Sq Ft Home
- 2-Story Property
- Open Floorplan
- Wired For Data
- Crown Molding
- Tray Ceiling
- High Ceiling
- Ceiling Fan
- Recessed Lighting
- Gas Fireplace
- Double Pane Windows
- ENERGY STAR Qualified Windows
- Entrance Foyer
- Multiple Living Areas
- Dining Room
Kitchen
- Eat-In Gourmet Kitchen
- Breakfast Area or Nook
- Open to Family Room
- Built-In Oven
- Built-In Range
- Microwave
- Dishwasher
- Stainless Steel Appliances
- Kitchen Island
- Quartz Countertops
- Disposal
Flooring
- Carpet
- Tile
- Vinyl
Bedrooms and Bathrooms
- 4 Bedrooms | 2 Main Level Bedrooms
- Primary Bedroom on Main
- Walk-In Closet
- 3 Full Bathrooms
- Double Vanity
- Walk-in Shower
Home Security
- Smart Home
- Fire and Smoke Detector
Eco-Friendly Details
- ENERGY STAR Qualified Appliances
- Energy-Efficient HVAC
- ENERGY STAR Qualified Equipment
Outdoor Features
- Covered patio or porch
- Rain Gutters
Schools
- West Cypress Hills Elementary School
- Lake Travis Middle School
- Lake Travis High School
Utilities
- Central Heating and Cooling System
- Vented Exhaust Fan
- Heating System Uses Natural Gas
- Underground Utilities
- Propane
- ENERGY STAR Qualified Water Heater
- High Speed Internet
- Phone Available
- Cable TV Available
Listing and Financial Details
- Assessor Parcel Number 6512 Apache Plum Ln
Community Details
Overview
- Association fees include common area maintenance
- West Cypress Hills Association
- Built by Pulte Homes
- West Cypress Hills Subdivision
Amenities
- Community Barbecue Grill
- Picnic Area
- Common Area
- Community Mailbox
Recreation
- Sport Court
- Community Playground
- Community Pool
- Trails
Map
Create a Home Valuation Report for This Property
The Home Valuation Report is an in-depth analysis detailing your home's value as well as a comparison with similar homes in the area
Home Values in the Area
Average Home Value in this Area
Property History
| Date | Event | Price | Change | Sq Ft Price |
|---|---|---|---|---|
| 03/18/2025 03/18/25 | Pending | -- | -- | -- |
| 01/06/2025 01/06/25 | Price Changed | $587,088 | -2.1% | $209 / Sq Ft |
| 11/08/2024 11/08/24 | Price Changed | $599,455 | -5.6% | $213 / Sq Ft |
| 10/14/2024 10/14/24 | Price Changed | $635,161 | -2.1% | $226 / Sq Ft |
| 10/08/2024 10/08/24 | Price Changed | $648,892 | -0.5% | $231 / Sq Ft |
| 09/30/2024 09/30/24 | Price Changed | $651,980 | +0.6% | $232 / Sq Ft |
| 09/16/2024 09/16/24 | For Sale | $647,980 | -- | $231 / Sq Ft |
Source: Unlock MLS (Austin Board of REALTORS®)
Similar Homes in the area
Source: Unlock MLS (Austin Board of REALTORS®)
MLS Number: 9210672
Nearby Homes
- 6505 Apache Plum Ln
- 6509 Apache Plum Ln
- 6513 Apache Plum Ln
- 5621 Cypress Ranch Blvd
- 21812 Rock Wren Rd
- 5517 Texas Bluebell Dr
- 5305 Cardinal Flower Cove
- 21940 Agarito Ln
- 5317 Cardinal Flower Cove
- 21932 Agarito Ln
- 22328 Rock Wren Rd
- 22428 Rock Wren Rd
- 22128 Rose Grass Ln
- 22309 Verbena Pkwy
- 22300 Verbena Pkwy
- 21511 State Highway 71
- 4603 Diamante Dr
- TBD Reimers-Peacock Rd
- 6421 Apache Plum Ln
- 6517 Apache Plum Ln
