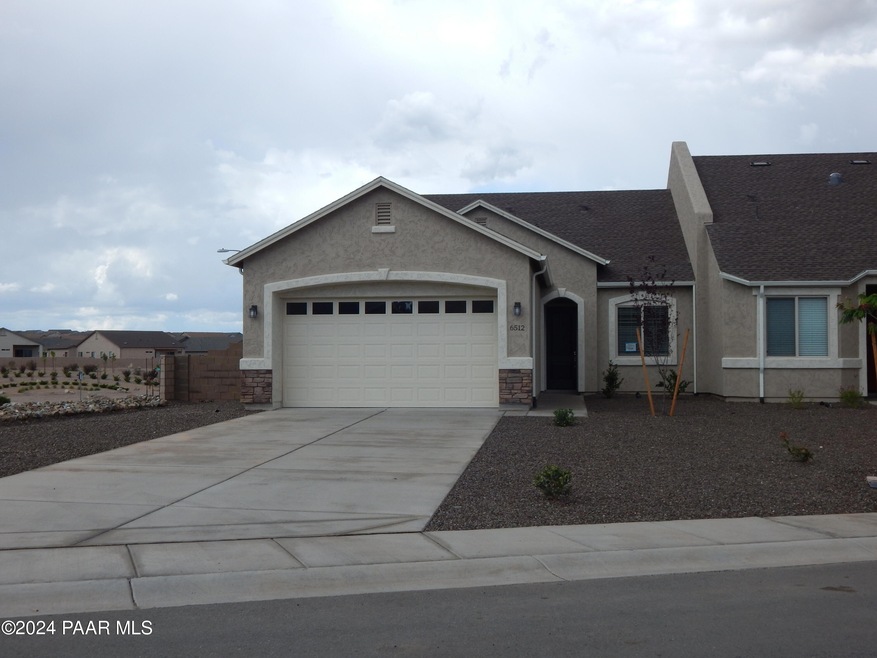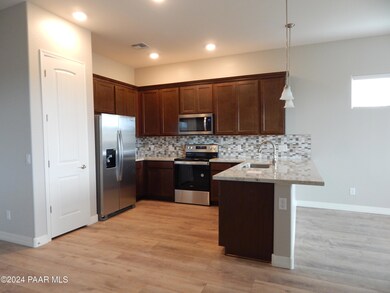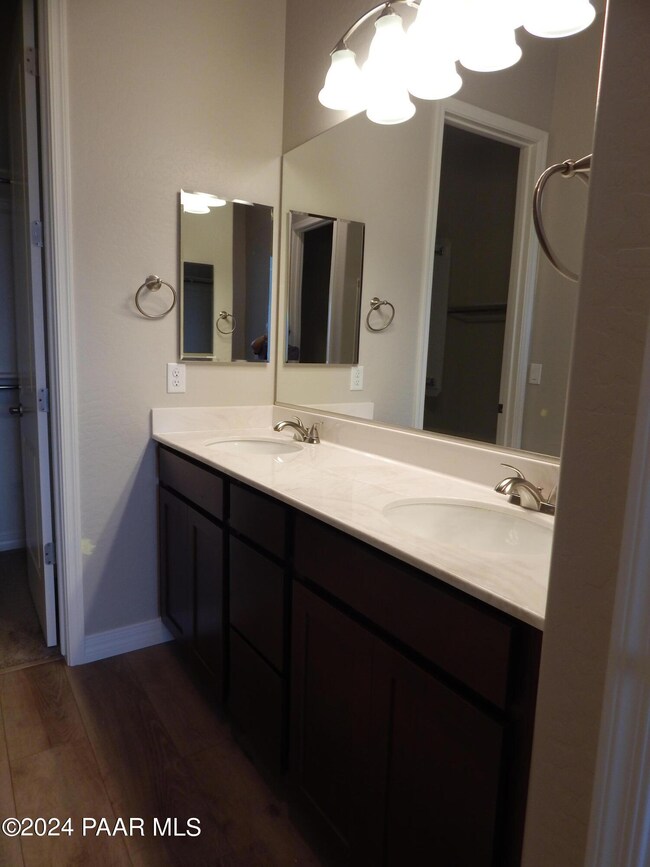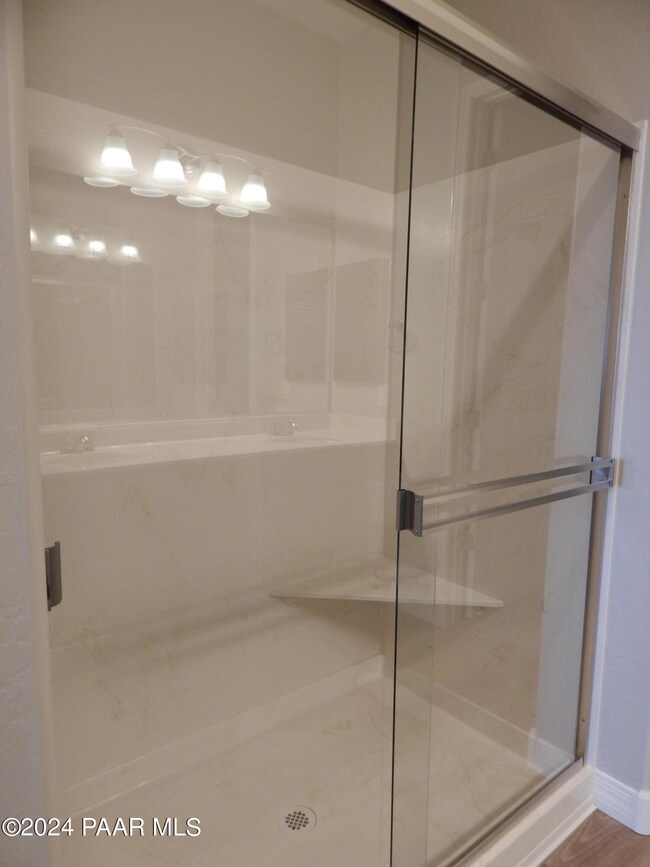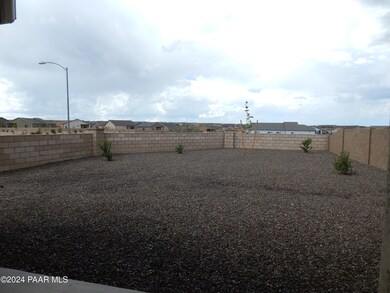
6512 E Limerick Place Prescott Valley, AZ 86314
Granville NeighborhoodHighlights
- New Construction
- Marble Countertops
- Eat-In Kitchen
- Contemporary Architecture
- Covered patio or porch
- Double Pane Windows
About This Home
As of November 2024BEAUTIFUL HOME READY FOR QUICK MOVE IN. VERY POPULAR 103 PLAN ON A LARGE LOT! THIS HOME IS ALL ELECTRIC. UPGRADED LUXURY VINYL PLANK IN ALL COMMON AREAS, CARPET ONLY IN THE BEDROOMS. UPGRADED 42'' UPPER CABINETS, UPGRADED GRANITE AND BEAUTIFUL BACKSPLASH IN THE KITCHEN. UPGRADED CULTURED MARBLE WITH OVAL UNDERMOUNT SINKS IN THE BATHROOMS. HOME IS TURNKEY! PRICE INCLUDES WASHER, DRYER, REFRIGERATOR, FRONT AND BACK YARD LANDSCAPING AND WHITE BLINDS.
Last Buyer's Agent
Better Homes And Gardens Real Estate Bloomtree Realty License #SA668592000

Townhouse Details
Home Type
- Townhome
Est. Annual Taxes
- $51
Year Built
- Built in 2024 | New Construction
Lot Details
- 8,712 Sq Ft Lot
- Back Yard Fenced
- Drip System Landscaping
HOA Fees
- $142 Monthly HOA Fees
Parking
- 2 Car Garage
- Driveway
Home Design
- Contemporary Architecture
- Slab Foundation
- Wood Frame Construction
- Composition Roof
- Stucco Exterior
Interior Spaces
- 1,453 Sq Ft Home
- 1-Story Property
- Double Pane Windows
- Vinyl Clad Windows
- Vertical Blinds
- Window Screens
- Open Floorplan
Kitchen
- Eat-In Kitchen
- Electric Range
- Microwave
- Dishwasher
- Marble Countertops
- Disposal
Flooring
- Carpet
- Vinyl
Bedrooms and Bathrooms
- 3 Bedrooms
- Walk-In Closet
- Granite Bathroom Countertops
Laundry
- Laundry Room
- Dryer
- Washer
Home Security
Outdoor Features
- Covered patio or porch
- Rain Gutters
Utilities
- Central Air
- Heat Pump System
- Underground Utilities
- Electricity To Lot Line
- Cable TV Available
Listing and Financial Details
- Assessor Parcel Number 854
- Seller Concessions Offered
Community Details
Overview
- Association Phone (928) 277-1311
- Built by UNIVERSAL HOMES, LLC
- Granville Subdivision
Pet Policy
- Pets Allowed
Security
- Fire and Smoke Detector
Map
Home Values in the Area
Average Home Value in this Area
Property History
| Date | Event | Price | Change | Sq Ft Price |
|---|---|---|---|---|
| 11/15/2024 11/15/24 | Sold | $427,900 | -1.2% | $294 / Sq Ft |
| 09/12/2024 09/12/24 | Pending | -- | -- | -- |
| 08/22/2024 08/22/24 | For Sale | $432,900 | -- | $298 / Sq Ft |
Tax History
| Year | Tax Paid | Tax Assessment Tax Assessment Total Assessment is a certain percentage of the fair market value that is determined by local assessors to be the total taxable value of land and additions on the property. | Land | Improvement |
|---|---|---|---|---|
| 2024 | $51 | -- | -- | -- |
| 2023 | $51 | $781 | $781 | $0 |
Deed History
| Date | Type | Sale Price | Title Company |
|---|---|---|---|
| Special Warranty Deed | $427,900 | Pioneer Title | |
| Special Warranty Deed | $427,900 | Pioneer Title | |
| Special Warranty Deed | -- | Pioneer Title |
Similar Homes in the area
Source: Prescott Area Association of REALTORS®
MLS Number: 1066932
APN: 103-57-854
- 6531 E Limerick Place
- 4786 N Edgemont Rd
- 6389 E Marley Ave
- 4885 N Pemberley St
- 6331 E Marley Ave
- 5059 N Jeffers Ave
- 6608 E Margam Rd
- 4483 N Kirkwood Ave
- 5158 N Bedford Way
- 4471 N Kirkwood Ave
- 4514 N Kirkwood Ave
- 4445 N Reston Place
- 6266 E Stafford St
- 6166 E Shetland Way
- 6773 E Savoy Place
- 4478 N Grafton Dr
- 6215 E Sefton Dr
- 6847 E Byron Place
- 6560 E Sutton Trail
- 6861 E Byron Place
