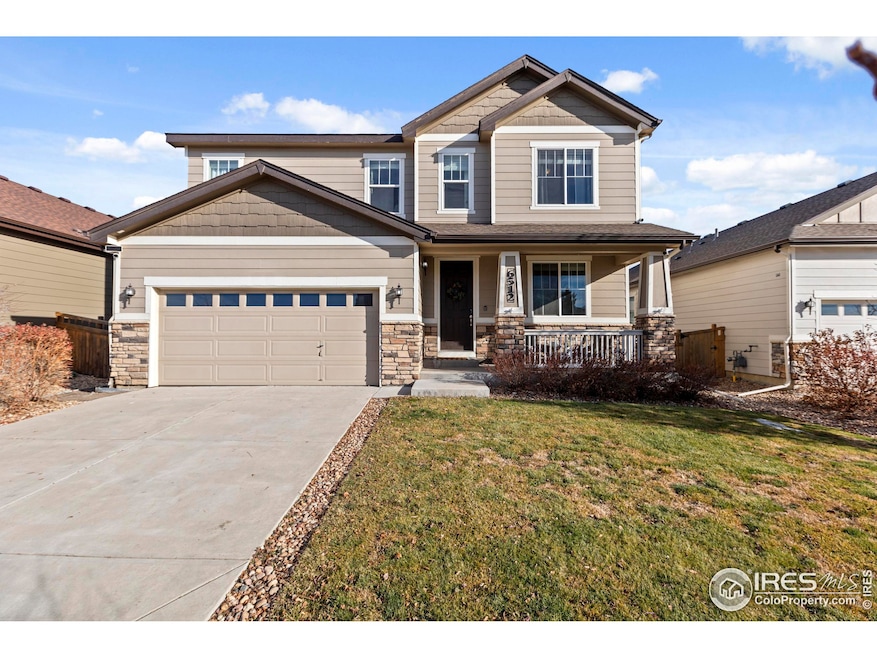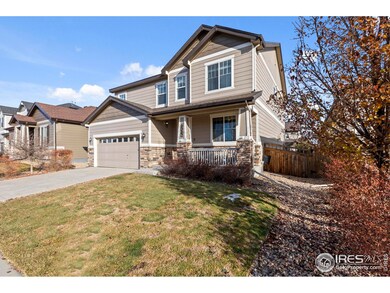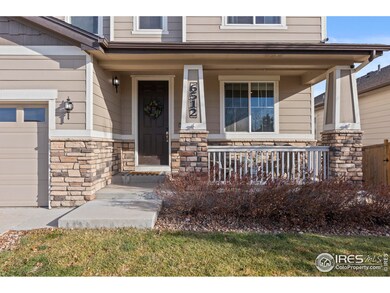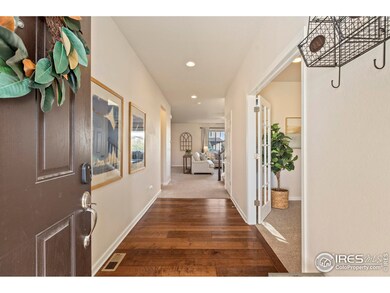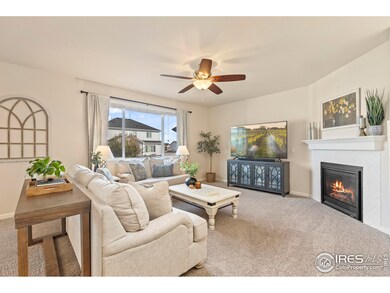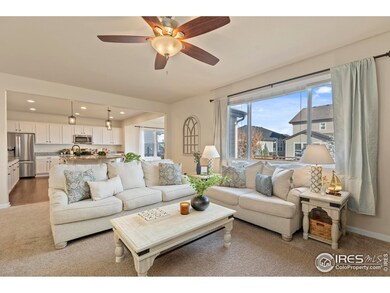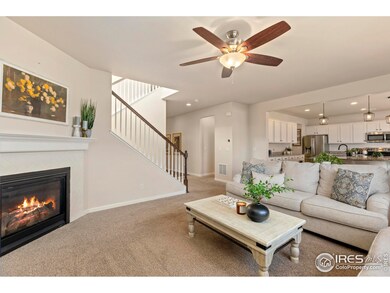
6512 Empire Ave Frederick, CO 80516
Highlights
- Open Floorplan
- Clubhouse
- Community Pool
- Erie High School Rated A-
- Wood Flooring
- 2 Car Attached Garage
About This Home
As of January 2025Welcome to this exceptional two-story home in Wyndham Hill, built in 2015 and thoughtfully updated throughout. The main floor features an open, light-filled living area with a gas fireplace and custom tile surround, plus a chef's dream kitchen with dovetail cabinets, stainless steel appliances, a wine cooler, and a large granite island. A private office adds versatility for work or fitness.Upstairs, enjoy a loft space, a guest suite with an attached bath, two additional bedrooms, a double-vanity bath, and a luxurious primary suite with a five-piece en-suite. The beautifully finished basement offers a fifth bedroom, 3/4 bath, family room, and wet bar, perfect for entertaining or relaxing.Enjoy mountain views, nearby parks and walking trails throughout the community, with access to the Wyndham Hill Clubhouse and pool. Located minutes from I-25. This home has it all. Don't miss out!
Home Details
Home Type
- Single Family
Est. Annual Taxes
- $6,079
Year Built
- Built in 2015
HOA Fees
- $70 Monthly HOA Fees
Parking
- 2 Car Attached Garage
- Garage Door Opener
Home Design
- Wood Frame Construction
- Composition Roof
Interior Spaces
- 3,886 Sq Ft Home
- 2-Story Property
- Open Floorplan
- Wet Bar
- Gas Fireplace
- Window Treatments
- Family Room
- Basement Fills Entire Space Under The House
Kitchen
- Eat-In Kitchen
- Electric Oven or Range
- Self-Cleaning Oven
- Microwave
- Dishwasher
- Kitchen Island
- Disposal
Flooring
- Wood
- Carpet
Bedrooms and Bathrooms
- 5 Bedrooms
- Walk-In Closet
Laundry
- Laundry on upper level
- Dryer
- Washer
Schools
- Grand View Elementary School
- Erie Middle School
- Erie High School
Additional Features
- 5,720 Sq Ft Lot
- Forced Air Heating and Cooling System
Listing and Financial Details
- Assessor Parcel Number R6784449
Community Details
Overview
- Association fees include common amenities, snow removal
- Wyndham Hill Subdivision
Amenities
- Clubhouse
Recreation
- Community Pool
Map
Home Values in the Area
Average Home Value in this Area
Property History
| Date | Event | Price | Change | Sq Ft Price |
|---|---|---|---|---|
| 01/27/2025 01/27/25 | Sold | $720,000 | 0.0% | $185 / Sq Ft |
| 12/05/2024 12/05/24 | For Sale | $720,000 | +5.1% | $185 / Sq Ft |
| 03/24/2023 03/24/23 | Sold | $685,000 | 0.0% | $191 / Sq Ft |
| 02/23/2023 02/23/23 | Pending | -- | -- | -- |
| 02/16/2023 02/16/23 | For Sale | $685,000 | -- | $191 / Sq Ft |
Tax History
| Year | Tax Paid | Tax Assessment Tax Assessment Total Assessment is a certain percentage of the fair market value that is determined by local assessors to be the total taxable value of land and additions on the property. | Land | Improvement |
|---|---|---|---|---|
| 2024 | $6,079 | $48,610 | $7,710 | $40,900 |
| 2023 | $6,079 | $41,050 | $7,780 | $33,270 |
| 2022 | $5,094 | $31,530 | $5,910 | $25,620 |
| 2021 | $5,128 | $32,440 | $6,080 | $26,360 |
| 2020 | $4,740 | $30,140 | $4,430 | $25,710 |
| 2019 | $4,785 | $30,140 | $4,430 | $25,710 |
| 2018 | $4,207 | $27,210 | $3,890 | $23,320 |
| 2017 | $4,267 | $27,210 | $3,890 | $23,320 |
| 2016 | $7 | $10 | $10 | $0 |
| 2015 | $7 | $10 | $10 | $0 |
| 2014 | $7 | $10 | $10 | $0 |
Mortgage History
| Date | Status | Loan Amount | Loan Type |
|---|---|---|---|
| Open | $120,000 | New Conventional | |
| Previous Owner | $548,000 | New Conventional | |
| Previous Owner | $160,000 | Credit Line Revolving | |
| Previous Owner | $380,500 | New Conventional | |
| Previous Owner | $380,000 | New Conventional | |
| Previous Owner | $90,000 | Credit Line Revolving | |
| Previous Owner | $331,883 | New Conventional |
Deed History
| Date | Type | Sale Price | Title Company |
|---|---|---|---|
| Deed | $720,000 | None Listed On Document | |
| Warranty Deed | $685,000 | Land Title | |
| Quit Claim Deed | -- | None Listed On Document | |
| Warranty Deed | $475,000 | Guardian Title | |
| Special Warranty Deed | $414,900 | American Home Title & Escrow |
Similar Homes in the area
Source: IRES MLS
MLS Number: 1023108
APN: R6784449
- 6539 Empire Ave
- 3520 Little Bell Dr
- 3231 Lump Gulch Way
- 6508 Copper Dr
- 6325 Copper Dr
- 6321 Spring Gulch St
- 6421 Dry Fork Cir
- 6433 Eagle Butte Ave
- 6308 Walnut Grove Way
- 6645 Dry Fork Dr
- 6113 Summit Peak Ct Unit 107
- 6112 Black Mesa Rd
- 6220 Waterman Way
- 6021 Lynx Creek Cir
- 6021 Sandstone Cir
- 00 Bryan Ct
- 7250 County Road 5
- 7777 Aggregate Blvd
- 0 Peak View St
- 833 State Highway 52
