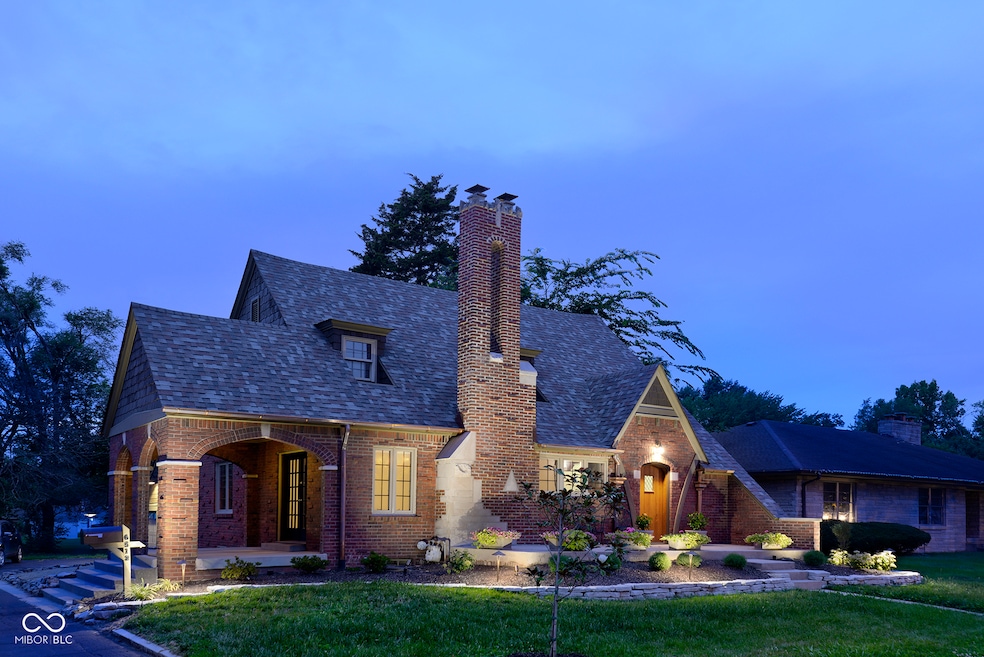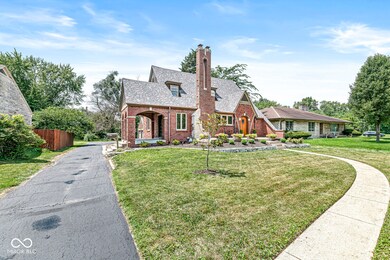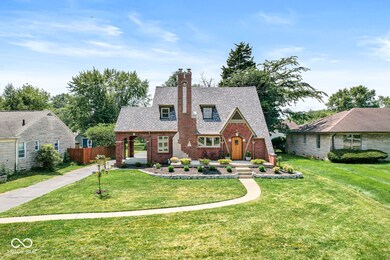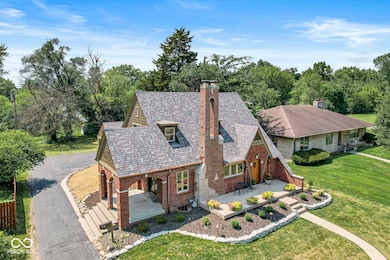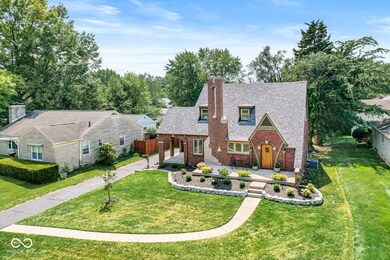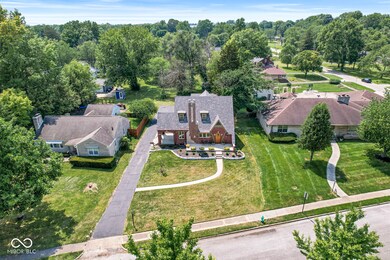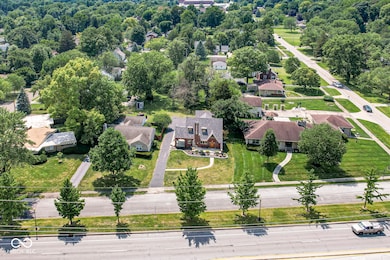
6512 Madison Ave Indianapolis, IN 46227
Homecroft NeighborhoodHighlights
- Wood Flooring
- No HOA
- 2 Car Detached Garage
- Tudor Architecture
- Covered patio or porch
- Built-in Bookshelves
About This Home
As of December 2024Attention All Tudor-Revival enthusiasts! At nearly a century old, this 1927 classic stands proudly off Madison Avenue, within Southside's historic town of Homecroft. Although the years were not kind to this masterpiece, the home was painstakingly RESTORED to its former glory. From rebuilding the iconic chimney to reopening the cozy side-porch, all effort was made to maintain the original architecture style while balancing essential upgrades if needed. New updates include: Roof, HVAC, Basement perimeter drain system, Kitchen cabinets, quartzite counter tops, appliances, upstairs bathroom, and much, much more! This beauty has been repainted and refreshed inside and out, and I challenge you to find a better example of a stunning English Tudor. However, with all its dynamic attributes, the "crown-jewel" of this home is the breath-taking front elevation. The soaring split fireplace chimney is flanked on one side by a brick-arched side porch with limestone trim, and on the other, a solid white oak, manor-arched entry door. Couple this with professional landscaping, original shake siding, and copper gutter appointments, and you'll witness near perfection. Schedule your showing today!
Last Agent to Sell the Property
Keller Williams Indy Metro S Brokerage Email: debbiehalcomb@kw.com License #RB14034492

Co-Listed By
Keller Williams Indy Metro S Brokerage Email: debbiehalcomb@kw.com License #RB14042664
Home Details
Home Type
- Single Family
Est. Annual Taxes
- $3,046
Year Built
- Built in 1927 | Remodeled
Parking
- 2 Car Detached Garage
Home Design
- Tudor Architecture
- Brick Exterior Construction
- Block Foundation
- Shingle Siding
- Cedar
Interior Spaces
- 1.5-Story Property
- Built-in Bookshelves
- Woodwork
- Fireplace Features Masonry
- Entrance Foyer
- Living Room with Fireplace
- Wood Flooring
- Attic Access Panel
- Fire and Smoke Detector
- Washer and Dryer Hookup
Kitchen
- Electric Oven
- Built-In Microwave
- Dishwasher
- Disposal
Bedrooms and Bathrooms
- 3 Bedrooms
Unfinished Basement
- Basement Fills Entire Space Under The House
- Sump Pump with Backup
- Laundry in Basement
- Basement Lookout
Schools
- Southport High School
Utilities
- Forced Air Heating System
- Heating System Uses Gas
- Electric Water Heater
Additional Features
- Covered patio or porch
- 0.3 Acre Lot
- Suburban Location
Community Details
- No Home Owners Association
- Homecroft Subdivision
Listing and Financial Details
- Tax Lot 124
- Assessor Parcel Number 491507148005000523
- Seller Concessions Not Offered
Map
Home Values in the Area
Average Home Value in this Area
Property History
| Date | Event | Price | Change | Sq Ft Price |
|---|---|---|---|---|
| 12/06/2024 12/06/24 | Sold | $365,000 | -3.9% | $196 / Sq Ft |
| 11/05/2024 11/05/24 | Pending | -- | -- | -- |
| 10/28/2024 10/28/24 | Price Changed | $380,000 | -1.3% | $204 / Sq Ft |
| 10/22/2024 10/22/24 | For Sale | $385,000 | 0.0% | $206 / Sq Ft |
| 10/15/2024 10/15/24 | Pending | -- | -- | -- |
| 09/20/2024 09/20/24 | Price Changed | $385,000 | -2.5% | $206 / Sq Ft |
| 09/03/2024 09/03/24 | Price Changed | $395,000 | -3.7% | $212 / Sq Ft |
| 08/09/2024 08/09/24 | Price Changed | $410,000 | -3.5% | $220 / Sq Ft |
| 07/30/2024 07/30/24 | Price Changed | $425,000 | -5.6% | $228 / Sq Ft |
| 07/19/2024 07/19/24 | For Sale | $450,000 | +143.2% | $241 / Sq Ft |
| 09/14/2023 09/14/23 | Sold | $185,000 | -7.0% | $172 / Sq Ft |
| 08/16/2023 08/16/23 | Pending | -- | -- | -- |
| 08/03/2023 08/03/23 | For Sale | $199,000 | -- | $185 / Sq Ft |
Tax History
| Year | Tax Paid | Tax Assessment Tax Assessment Total Assessment is a certain percentage of the fair market value that is determined by local assessors to be the total taxable value of land and additions on the property. | Land | Improvement |
|---|---|---|---|---|
| 2024 | $3,045 | $226,700 | $28,100 | $198,600 |
| 2023 | $3,045 | $232,100 | $28,100 | $204,000 |
| 2022 | $2,840 | $212,700 | $28,100 | $184,600 |
| 2021 | $2,481 | $184,200 | $28,100 | $156,100 |
| 2020 | $2,228 | $165,300 | $28,100 | $137,200 |
| 2019 | $2,031 | $150,600 | $19,300 | $131,300 |
| 2018 | $2,037 | $152,600 | $19,300 | $133,300 |
| 2017 | $1,968 | $147,600 | $19,300 | $128,300 |
| 2016 | $1,885 | $141,700 | $19,300 | $122,400 |
| 2014 | $1,681 | $143,200 | $19,300 | $123,900 |
| 2013 | $1,726 | $149,000 | $19,300 | $129,700 |
Deed History
| Date | Type | Sale Price | Title Company |
|---|---|---|---|
| Warranty Deed | -- | Chicago Title | |
| Warranty Deed | $365,000 | Chicago Title | |
| Warranty Deed | $186,000 | Title Alliance |
Similar Homes in the area
Source: MIBOR Broker Listing Cooperative®
MLS Number: 21991467
APN: 49-15-07-148-005.000-523
- 6471 Homestead Dr
- 1739 Forest Dr
- 6141 Madison Ave
- 6104 Madison Ave
- 2315 Cardinal Dr
- 3446 Asbury St
- 3438 Asbury St
- 700 E Werges Ave
- 6315 S Keystone Ave
- 6004 Orinoco Ave
- 1942 E Edgewood Ave
- 57 Worman St
- 7224 Rose Dr
- 7125 Linden Dr
- 5845 Villa Ave
- 418 E Beechwood Ln
- 815 Woodhill Dr
- 93 Walnut St
- 120 Walnut St
- 929 Gilbert Ave
