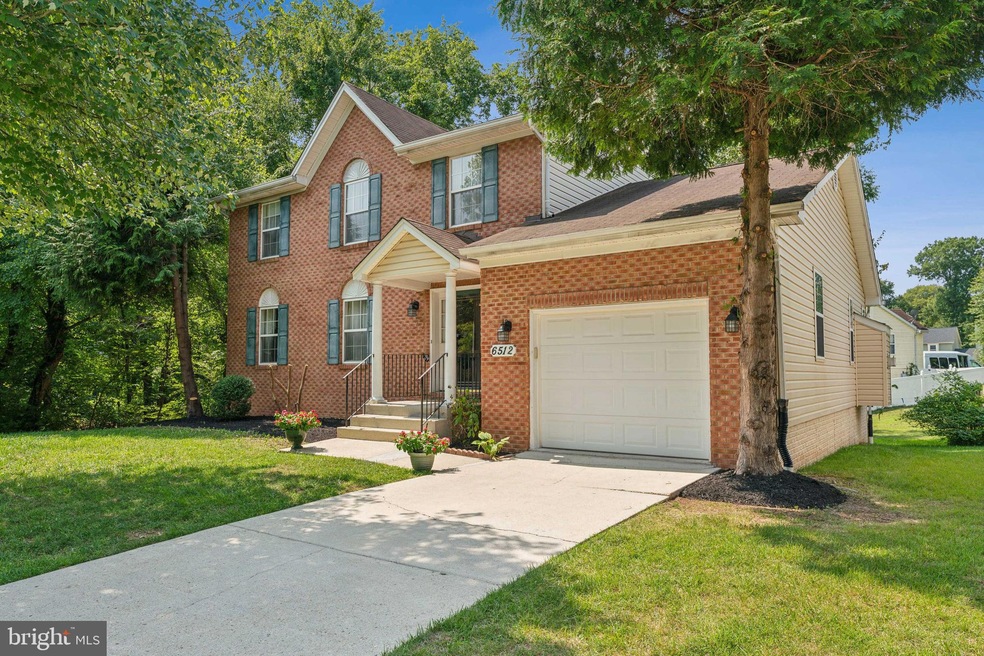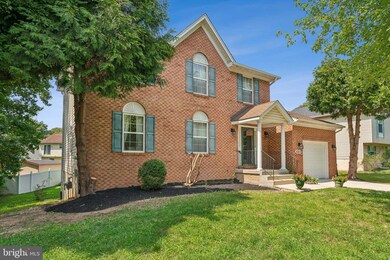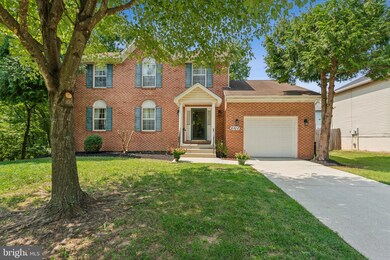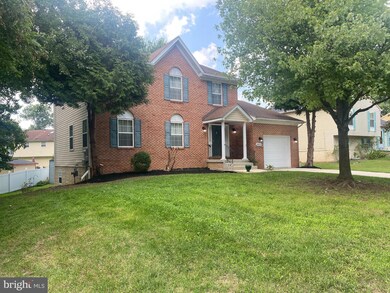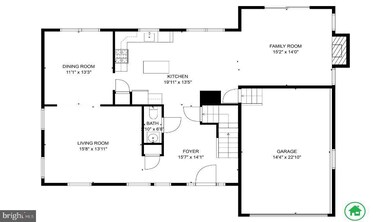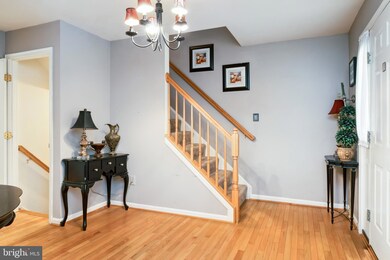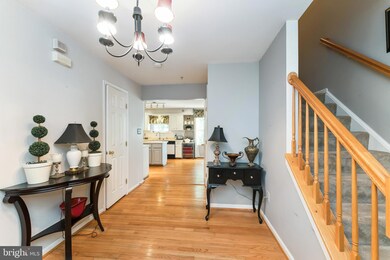
6512 Princess Garden Pkwy Lanham, MD 20706
Highlights
- Colonial Architecture
- 1 Fireplace
- Breakfast Room
- Recreation Room
- No HOA
- 1 Car Attached Garage
About This Home
As of October 2024Discover exceptional value in this spacious colonial nestled in the heart of Lanham. This impressive home boasts five bedrooms and three and a half bathrooms, spread across three levels of comfortable living. The open floor plan is perfect for entertaining, with a grand foyer adorned with gleaming hardwood floors that seamlessly connect the kitchen, family room, and formal living spaces. The latter, complete with plush carpeting, offer a quiet retreat for relaxation or hosting gatherings. The cozy family room features a marble surround gas fireplace, creating a warm and inviting atmosphere. The heart of the home is the gourmet eat-in kitchen, complete with a convenient island and built-in shelving. Upstairs, four well-appointed bedrooms await, including a primary suite with a spa-like ensuite bathroom featuring a soaking tub, separate shower, and well lit vanity. The lower level offers versatility with a spacious recreation room, the 5th bedroom, a full hall bathroom, laundry room, and ample storage space. Enjoy outdoor living on the deck or brick patio, perfect for entertaining or relaxing. Prime location: Easy access to major commuter routes (I-495/95, Rt. 50, 295/BW Pkwy, and Rt.450) with just an 8-minute commute to the DC line. Surrounded by well-maintained parks, recreation, shopping, schools, hospitals, and public transportation options, including the New Carrollton Metro Orange line (with upcoming Purple line access) and MARC/Amtrak train. This stunning colonial offers the perfect blend of space, style, and comfort. Don't miss this opportunity to make it your own!
Home Details
Home Type
- Single Family
Est. Annual Taxes
- $5,129
Year Built
- Built in 2004
Lot Details
- 6,500 Sq Ft Lot
- Property is zoned RSF65
Parking
- 1 Car Attached Garage
- 2 Driveway Spaces
- Parking Storage or Cabinetry
- Front Facing Garage
- On-Street Parking
- Off-Street Parking
Home Design
- Colonial Architecture
- Frame Construction
- Concrete Perimeter Foundation
Interior Spaces
- Property has 3 Levels
- 1 Fireplace
- Family Room
- Living Room
- Breakfast Room
- Dining Room
- Recreation Room
- Laundry Room
Bedrooms and Bathrooms
- En-Suite Primary Bedroom
Finished Basement
- Heated Basement
- Rear Basement Entry
- Natural lighting in basement
Utilities
- Central Heating and Cooling System
- Natural Gas Water Heater
Community Details
- No Home Owners Association
- Dresden Green Subdivision
Listing and Financial Details
- Tax Lot 79
- Assessor Parcel Number 17202244168
Map
Home Values in the Area
Average Home Value in this Area
Property History
| Date | Event | Price | Change | Sq Ft Price |
|---|---|---|---|---|
| 10/04/2024 10/04/24 | Sold | $539,000 | -0.2% | $260 / Sq Ft |
| 08/28/2024 08/28/24 | Pending | -- | -- | -- |
| 08/28/2024 08/28/24 | Price Changed | $540,000 | +8.2% | $260 / Sq Ft |
| 08/24/2024 08/24/24 | For Sale | $499,000 | -- | $240 / Sq Ft |
Tax History
| Year | Tax Paid | Tax Assessment Tax Assessment Total Assessment is a certain percentage of the fair market value that is determined by local assessors to be the total taxable value of land and additions on the property. | Land | Improvement |
|---|---|---|---|---|
| 2024 | $7,531 | $479,933 | $0 | $0 |
| 2023 | $5,518 | $461,200 | $80,500 | $380,700 |
| 2022 | $5,329 | $450,433 | $0 | $0 |
| 2021 | $5,146 | $439,667 | $0 | $0 |
| 2020 | $5,007 | $428,900 | $70,200 | $358,700 |
| 2019 | $4,778 | $400,533 | $0 | $0 |
| 2018 | $4,541 | $372,167 | $0 | $0 |
| 2017 | $4,343 | $343,800 | $0 | $0 |
| 2016 | -- | $307,267 | $0 | $0 |
| 2015 | $4,394 | $270,733 | $0 | $0 |
| 2014 | $4,394 | $234,200 | $0 | $0 |
Mortgage History
| Date | Status | Loan Amount | Loan Type |
|---|---|---|---|
| Open | $524,327 | FHA | |
| Closed | $524,327 | FHA | |
| Previous Owner | $338,000 | New Conventional | |
| Previous Owner | $7,500 | FHA | |
| Previous Owner | $329,000 | Stand Alone Second | |
| Previous Owner | $285,000 | Stand Alone Second |
Deed History
| Date | Type | Sale Price | Title Company |
|---|---|---|---|
| Deed | $539,000 | Fidelity National Title | |
| Deed | $539,000 | Fidelity National Title | |
| Deed | $425,000 | Counsel Title | |
| Deed | $335,000 | -- | |
| Deed | $335,000 | -- |
Similar Homes in the area
Source: Bright MLS
MLS Number: MDPG2122178
APN: 20-2244168
- 6330 Naval Ave
- 6514 Greenfield Ct
- 6207 86th Ave
- 8411 Cathedral Ave
- 6123 Naval Ave
- 6510 Lake Park Dr Unit 204
- 6500 Lake Park Dr Unit 101
- 6453 Fairborn Terrace
- 6741 Village Park Dr
- 5930 89th Ave
- 8300 Cathedral Ave
- 7922 Greenbury Dr
- 6710 Lake Park Dr Unit 3A
- 6600 Lake Park Dr Unit 2E
- 8517 Oglethorpe St
- 9218 5th St
- 9223 4th St
- 7518 Wilhelm Dr
- 8585 Seasons Way Unit 47B
- 8583 Seasons Way
