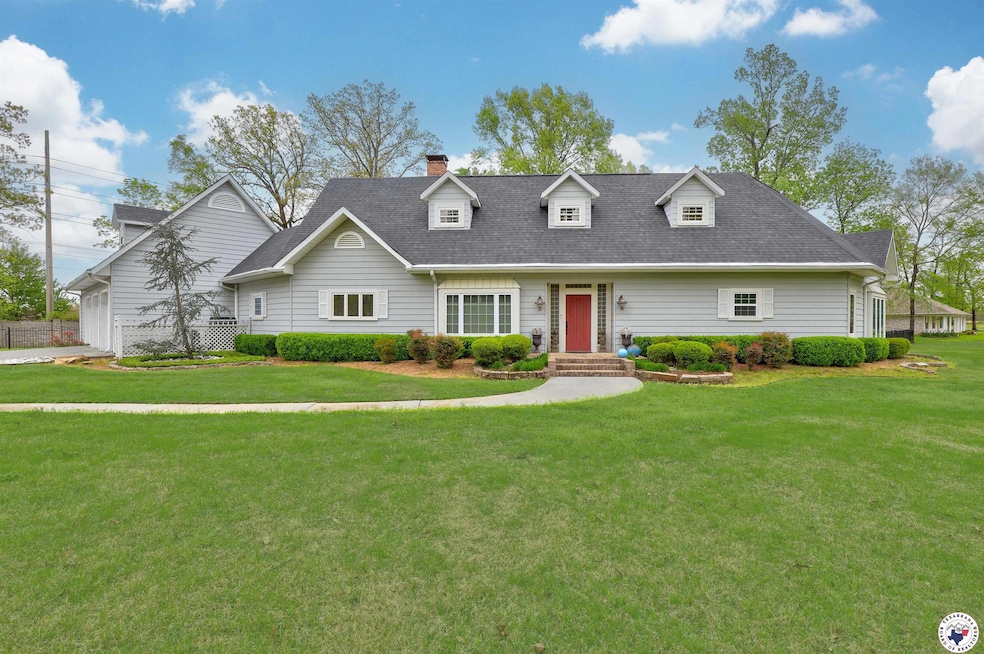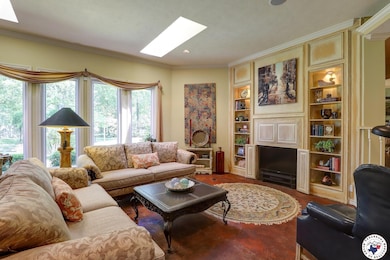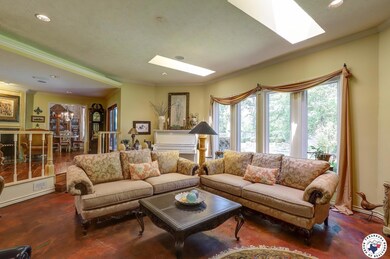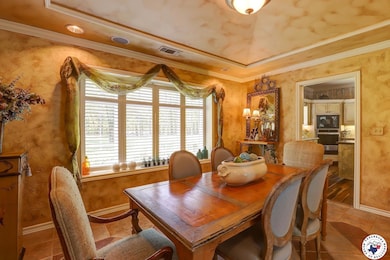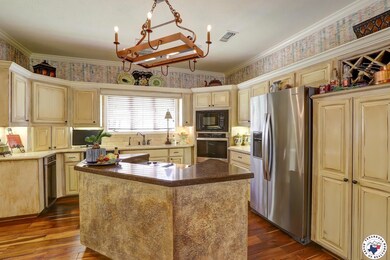
6512 Skyline Dr Texarkana, AR 71854
Estimated payment $3,423/month
Highlights
- Sitting Area In Primary Bedroom
- 2 Fireplaces
- High Ceiling
- Traditional Architecture
- Corner Lot
- Game Room
About This Home
Discover this unique 2-story custom home filled with character and quality finishes! Tucked away on a beautifully landscaped corner lot, this property offers a private backyard retreat complete with a fire pit, pergola, and built-in grill area—perfect for entertaining. Inside, you'll love the spacious kitchen featuring quartz countertops, a tumbled marble backsplash, a downdraft cooktop, and a central island. The open family room shares a cozy double-sided gas log fireplace with eat-in kitchen, creating a warm and inviting atmosphere. Plantation shutters add a touch of elegance throughout. Don’t miss the “secret” game room—complete with a pool table, all-in-one exercise/weight unit, and foosball table, all conveying with the home! Other highlights include a huge utility room with built-ins, workspace, and sink, an in-home vacuum system, and a stamped concrete driveway. A truly special home that blends comfort, functionality, and fun!
Home Details
Home Type
- Single Family
Est. Annual Taxes
- $3,305
Year Built
- Built in 1987
Lot Details
- 0.96 Acre Lot
- Wrought Iron Fence
- Chain Link Fence
- Brick Fence
- Corner Lot
Home Design
- Traditional Architecture
- Wallpaper
- Architectural Shingle Roof
- Aluminum Siding
Interior Spaces
- 4,088 Sq Ft Home
- Property has 2 Levels
- Central Vacuum
- Built-In Features
- Sheet Rock Walls or Ceilings
- High Ceiling
- Skylights
- 2 Fireplaces
- Wood Burning Fireplace
- Fireplace With Gas Starter
- Double Pane Windows
- Thermal Pane Windows
- Blinds
- Rods
- Family Room
- Formal Dining Room
- Game Room
- Utility Room
- Laundry Room
- Home Security System
Kitchen
- Breakfast Bar
- Self-Cleaning Oven
- Electric Cooktop
- Microwave
- Plumbed For Ice Maker
- Dishwasher
- Kitchen Island
- Trash Compactor
- Disposal
Flooring
- Carpet
- Ceramic Tile
Bedrooms and Bathrooms
- 4 Bedrooms
- Sitting Area In Primary Bedroom
- Primary Bedroom on Main
- Walk-In Closet
- Bathtub with Shower
Parking
- 3 Car Attached Garage
- Front Facing Garage
- Garage Door Opener
- Driveway
Outdoor Features
- Covered Deck
- Patio
- Outdoor Grill
Utilities
- Central Heating and Cooling System
- Gas Water Heater
- High Speed Internet
Community Details
- Edge Hill Subdivision
Listing and Financial Details
- Assessor Parcel Number 28373
- Tax Block 003
Map
Home Values in the Area
Average Home Value in this Area
Tax History
| Year | Tax Paid | Tax Assessment Tax Assessment Total Assessment is a certain percentage of the fair market value that is determined by local assessors to be the total taxable value of land and additions on the property. | Land | Improvement |
|---|---|---|---|---|
| 2024 | $3,305 | $66,290 | $5,600 | $60,690 |
| 2023 | $3,203 | $66,290 | $5,600 | $60,690 |
| 2022 | $3,102 | $66,290 | $5,600 | $60,690 |
| 2021 | $2,951 | $66,290 | $5,600 | $60,690 |
| 2020 | $2,800 | $66,290 | $5,600 | $60,690 |
| 2019 | $2,648 | $55,070 | $5,600 | $49,470 |
| 2018 | $2,673 | $55,070 | $5,600 | $49,470 |
| 2017 | $2,673 | $55,070 | $5,600 | $49,470 |
| 2016 | $2,603 | $53,783 | $5,600 | $48,183 |
| 2015 | $2,468 | $51,338 | $5,600 | $45,738 |
| 2014 | $2,334 | $48,893 | $5,534 | $43,359 |
Property History
| Date | Event | Price | Change | Sq Ft Price |
|---|---|---|---|---|
| 03/26/2025 03/26/25 | For Sale | $565,000 | -- | $138 / Sq Ft |
Deed History
| Date | Type | Sale Price | Title Company |
|---|---|---|---|
| Interfamily Deed Transfer | -- | None Available | |
| Deed | $19,000 | -- |
Mortgage History
| Date | Status | Loan Amount | Loan Type |
|---|---|---|---|
| Open | $256,000 | New Conventional | |
| Closed | $245,000 | Construction |
Similar Homes in Texarkana, AR
Source: Texarkana Board of REALTORS®
MLS Number: 117490
APN: 2520030
- 6428 Edgehill Cir
- 10 Sweetbrush Ave
- 301 Forest Lake Dr
- 6707 Lakeridge Dr
- 0 Forest Lake Dr Unit 117326
- 6506 Lakeview Dr
- Lot 15 Lakeview Dr
- 6712 N Hills Dr
- Lot 7 Blk 5 Treasure Hill
- 26 Wood Bridge Dr
- 25 Wood Bridge Dr
- 6727 N Hills Dr
- 6813 Oakleaf Ln
- 504 Forest Lake Dr
- 6616 Lakeridge Dr
- 14.75 Acres Mount Olive Dr
- 2118 Southcrest Dr
- 2129 Southcrest Dr
- 6515 Timbercreek Dr
- 48 Dogwood Lake Dr
