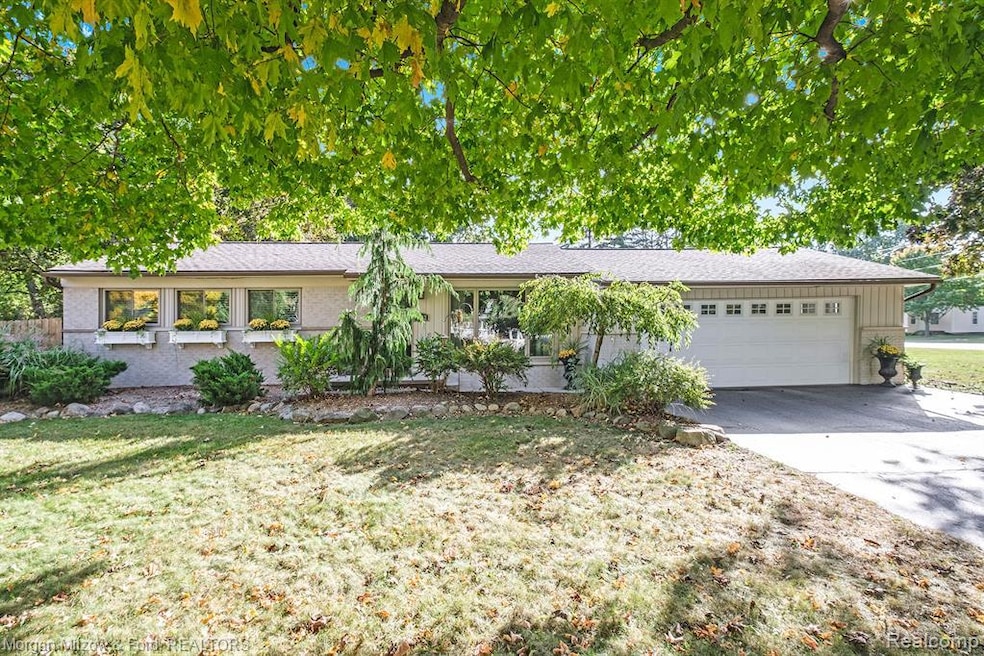
$375,000
- 4 Beds
- 2 Baths
- 1,897 Sq Ft
- 6198 Cramlane Dr
- Clarkston, MI
**Stunning Updated Ranch Near Downtown Clarkston!** Discover this gorgeous updated ranch, perfectly situated on a spacious private lot! This home seamlessly blends modern style with comfort, featuring many updates in every room. Inside, you’ll find four bedrooms, a cozy yet open layout, and an additional family room—perfect for relaxing! Dual furnaces ensure year-round comfort, while stylish
Kelly Hamilton National Realty Centers, Inc
