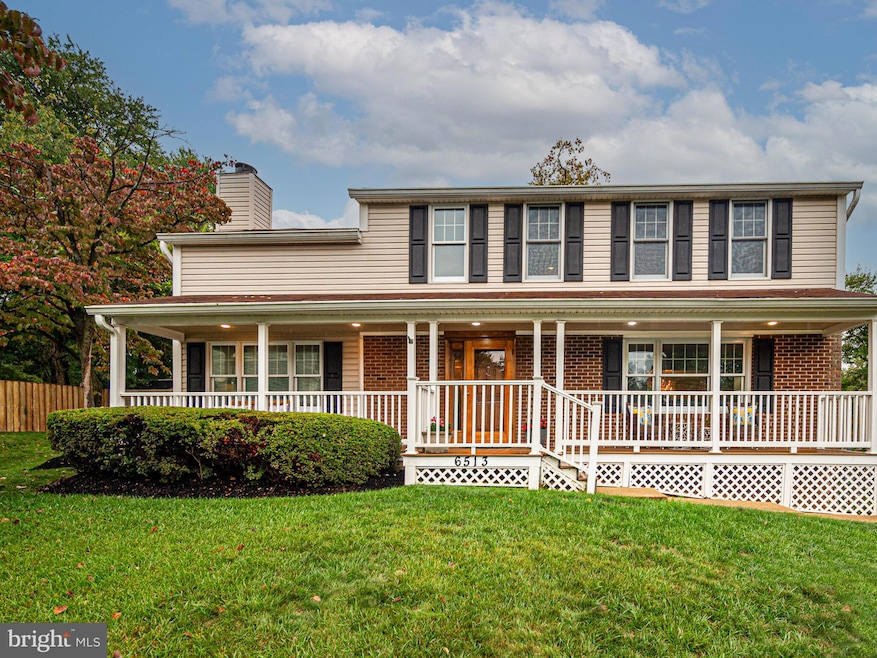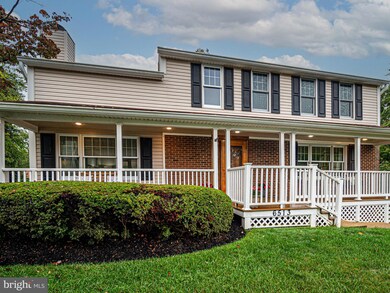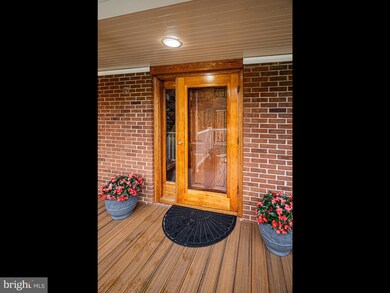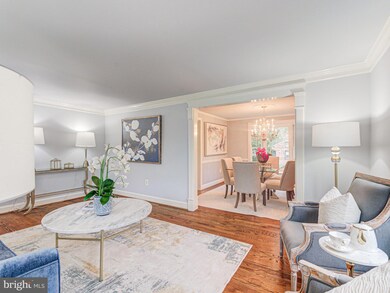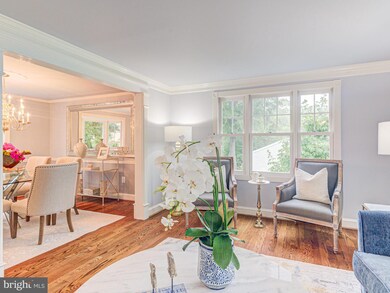
6513 Cape Ct Falls Church, VA 22043
Highlights
- Colonial Architecture
- Sun or Florida Room
- Hobby Room
- Haycock Elementary School Rated A
- No HOA
- Cul-De-Sac
About This Home
As of October 2024This is a delightful colonial on a quiet cul de sac in the premier Haycock-Longfellow-McLean pyramid! A beautifully maintained 4 bedroom, 2.5 bath home, with a wonderful front porch overlooking the “court”. The Main level has gorgeous hardwood floors, crown moldings and chair rails. The spacious family room boasts plenty of windows and a handsome gas fireplace, as well as French doors leading to a fantastic 3-season sun room. The roomy living room and separate dining room are also flooded with sunlight, and lead to the large, well designed table space kitchen. From there, you can also head out to the sun room, which is another wonderful spot to gather for meals or settle in with your favorite book or blog. An updated powder room completes the main level.
Upstairs are four very large, sunny bedrooms with surprisingly ample closet space, along with two nicely updated baths. Off the Primary bedroom is a massive sun deck that is sure to surprise and please!
The Lower level, meanwhile, features a finished “flex space” with wonderful built-ins, perfect for a home office, man cave or play room. From there, access the one car garage and/or the laundry area, along with much more storage space!
The back yard is quiet, private and almost fully fenced, and features a large shed for additional storage.
The home's roof was replaced in 2010. Windows replaced in 2012.
All this in the fabled Nantucket-Marlborough neighborhood, a warm and friendly community of Halloween parades, Play Groups and Christmas Light contests. Our sidewalks feature walkers, joggers and children’s chalk art, a place where you’ll quickly learn the names of the neighborhood pups AND their owners! The location is outstanding: close to Tysons, DC, the Mosaic District, both the East + West Falls Church Metros, 66, the GW Parkway and 495. Come see this one and imagine your future! Happily ever after begins HERE!
Home Details
Home Type
- Single Family
Est. Annual Taxes
- $11,495
Year Built
- Built in 1971
Lot Details
- 9,265 Sq Ft Lot
- Cul-De-Sac
- Wood Fence
- Landscaped
- Back Yard Fenced and Front Yard
- Property is zoned 140
Parking
- 1 Car Attached Garage
- Basement Garage
- Garage Door Opener
- Driveway
Home Design
- Colonial Architecture
- Brick Exterior Construction
- Block Foundation
- Vinyl Siding
Interior Spaces
- Property has 3 Levels
- Fireplace Mantel
- Gas Fireplace
- Vinyl Clad Windows
- Family Room
- Living Room
- Dining Room
- Hobby Room
- Sun or Florida Room
Bedrooms and Bathrooms
- 4 Bedrooms
Laundry
- Laundry Room
- Laundry on lower level
Finished Basement
- Basement Fills Entire Space Under The House
- Garage Access
Schools
- Haycock Elementary School
- Longfellow Middle School
- Mclean High School
Utilities
- Forced Air Heating and Cooling System
- Natural Gas Water Heater
Community Details
- No Home Owners Association
- Nantucket Subdivision
Listing and Financial Details
- Tax Lot 72
- Assessor Parcel Number 0402 27 0072
Map
Home Values in the Area
Average Home Value in this Area
Property History
| Date | Event | Price | Change | Sq Ft Price |
|---|---|---|---|---|
| 10/25/2024 10/25/24 | Sold | $1,308,000 | +0.7% | $529 / Sq Ft |
| 09/30/2024 09/30/24 | Pending | -- | -- | -- |
| 09/26/2024 09/26/24 | For Sale | $1,299,000 | -- | $525 / Sq Ft |
Tax History
| Year | Tax Paid | Tax Assessment Tax Assessment Total Assessment is a certain percentage of the fair market value that is determined by local assessors to be the total taxable value of land and additions on the property. | Land | Improvement |
|---|---|---|---|---|
| 2024 | $12,050 | $972,950 | $572,000 | $400,950 |
| 2023 | $12,808 | $1,069,730 | $572,000 | $497,730 |
| 2022 | $11,240 | $922,840 | $477,000 | $445,840 |
| 2021 | $10,749 | $864,970 | $454,000 | $410,970 |
| 2020 | $11,052 | $885,400 | $454,000 | $431,400 |
| 2019 | $10,121 | $806,940 | $454,000 | $352,940 |
| 2018 | $8,966 | $779,660 | $437,000 | $342,660 |
| 2017 | $9,576 | $779,660 | $437,000 | $342,660 |
| 2016 | $9,477 | $772,940 | $437,000 | $335,940 |
| 2015 | $8,889 | $750,160 | $424,000 | $326,160 |
| 2014 | $8,700 | $735,140 | $412,000 | $323,140 |
Mortgage History
| Date | Status | Loan Amount | Loan Type |
|---|---|---|---|
| Open | $500,000 | New Conventional |
Deed History
| Date | Type | Sale Price | Title Company |
|---|---|---|---|
| Warranty Deed | $1,308,000 | None Listed On Document | |
| Deed | $78,200 | -- |
Similar Homes in the area
Source: Bright MLS
MLS Number: VAFX2197726
APN: 0402-27-0072
- 2148 Crimmins Ln
- 6449 Orland St
- 6609 Rockmont Ct
- 2079 Hopewood Dr
- 2013A Lorraine Ave
- 2024 Mayfair Mclean Ct
- 2213 Boxwood Dr
- 6511 Ivy Hill Dr
- 6640 Kirby Ct
- 6612 Moly Dr
- 6625 Beacon Ln
- 2231 N Tuckahoe St
- 1905 Lamson Place
- 6629 Beacon Ln
- 6528 36th St N
- 6706 Montour Dr
- 3207 N Tacoma St
- 6601 Gordon Ave
- 2152 Royal Lodge Dr
- 1907 Bargo Ct
