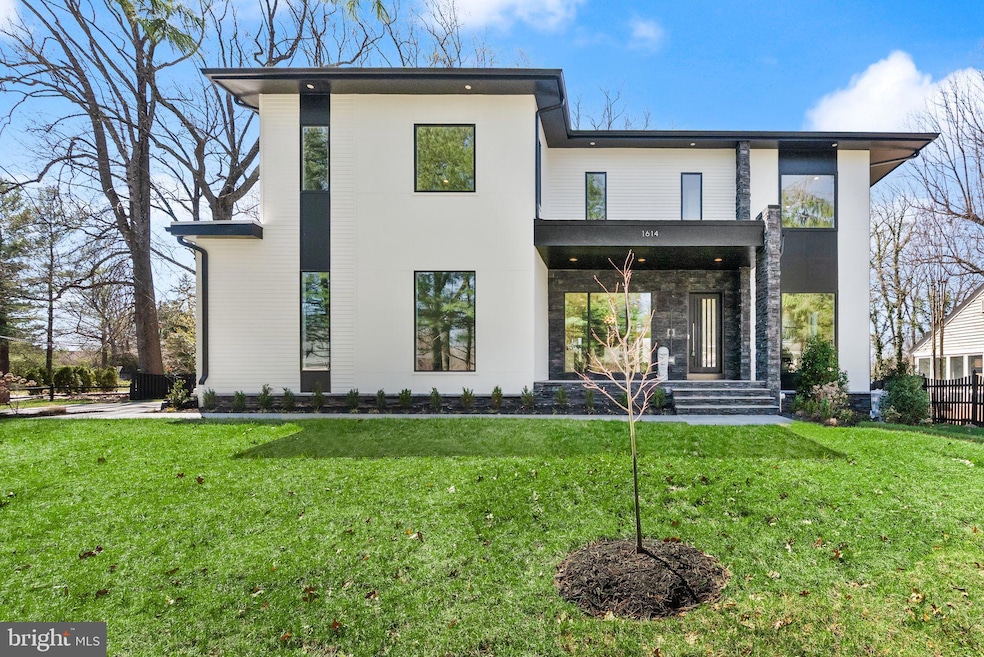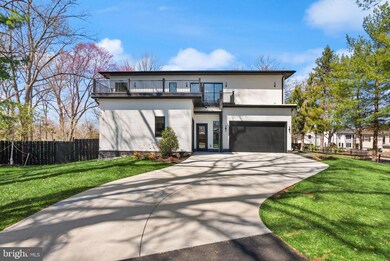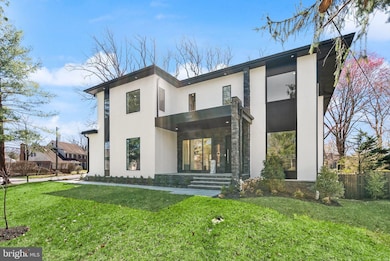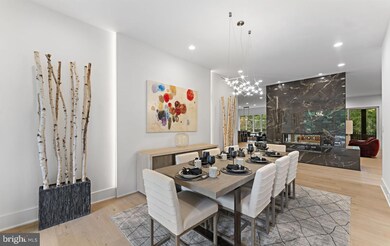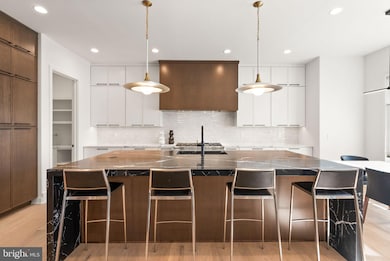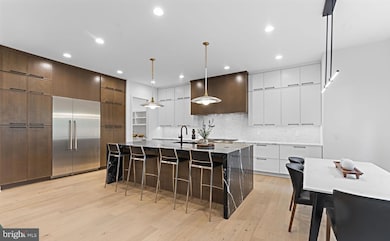
6513 Hitt Ave McLean, VA 22101
Estimated payment $18,102/month
Highlights
- New Construction
- Gourmet Kitchen
- Open Floorplan
- Sherman Elementary School Rated A
- Commercial Range
- Transitional Architecture
About This Home
Brand new home ready for an immediate occupancy. $25K closing help for closing in April.
Nestled in the prestigious enclave of McLean, this home sets a new benchmark for luxury living.
Step through the iron doors into a grand foyer, where soaring 10-foot ceilings and white oak floors create an ambiance of timeless elegance. Designer Sonneman chandelier casts a warm glow, guiding you to the chef’s dream kitchen—an exquisite space featuring high-end Thermador appliances, sleek slab cabinetry, and quartz countertops. The spacious family room, centered around a sleek see-through linear fireplace, flows effortlessly into a screened porch—creating the perfect retreat for relaxation and entertaining.
Step up the modern floating staircase to the upper level, where a generous mezzanine loft and a Trex deck above the garage offer more serene spaces for relaxation. The primary suite features an oversized picture window, dual walk-in closets, and a spa-inspired en-suite bath with double vanities, a freestanding soaking tub, and a luxurious modern brass shower. Three additional en-suite bedrooms offer unparalleled comfort, each featuring a bright, windowed bathroom, walk -in closets with built-ins, LED mirror, and spacious shower.
The finished walkout, daylight basement enhances the home’s versatility, featuring an additional bedroom and full bath, a recreation room with patio doors and large windows, exercise, game, media room and wet bar. Opt. sauna room is available upon request.
Perfectly positioned home near downtown McLean, scenic parks and trails, Tyson’s Corner, and major commuter routes, this home blends luxury with convenience. The expansive, south-facing backyard presents the opportunity for an opt. swimming pool and outdoor kitchen, transforming the space into an entertainer’s paradise. Additional highlights include a three-car oversized garage that can accommodate car lifts and boat!!!
Don’t miss the chance to own this extraordinary residence, where every detail is tailored to perfection. Contact us today to schedule your private tour!
Home Details
Home Type
- Single Family
Est. Annual Taxes
- $7,922
Year Built
- Built in 2024 | New Construction
Lot Details
- 0.32 Acre Lot
- Wood Fence
- Landscaped
- Corner Lot
- Cleared Lot
- Back Yard Fenced and Front Yard
- Property is in excellent condition
- Property is zoned R1
Parking
- 3 Car Attached Garage
- 3 Driveway Spaces
- Parking Storage or Cabinetry
- Front Facing Garage
- Side Facing Garage
- Garage Door Opener
Home Design
- Transitional Architecture
- Advanced Framing
- Spray Foam Insulation
- Blown-In Insulation
- Architectural Shingle Roof
- Stone Siding
- Passive Radon Mitigation
- HardiePlank Type
Interior Spaces
- Property has 3 Levels
- Open Floorplan
- Wet Bar
- Built-In Features
- Ceiling height of 9 feet or more
- Recessed Lighting
- Heatilator
- Gas Fireplace
- ENERGY STAR Qualified Windows
- Window Treatments
- Casement Windows
- ENERGY STAR Qualified Doors
- Family Room Off Kitchen
- Formal Dining Room
- Engineered Wood Flooring
Kitchen
- Gourmet Kitchen
- Breakfast Area or Nook
- Butlers Pantry
- Commercial Range
- Built-In Range
- Built-In Microwave
- Dishwasher
- Kitchen Island
- Upgraded Countertops
Bedrooms and Bathrooms
- En-Suite Bathroom
- Walk-In Closet
- Walk-in Shower
Laundry
- Laundry on upper level
- Electric Front Loading Dryer
Finished Basement
- Heated Basement
- Walk-Out Basement
- Rear Basement Entry
- Water Proofing System
- Sump Pump
- Basement Windows
Home Security
- Carbon Monoxide Detectors
- Flood Lights
Eco-Friendly Details
- Energy-Efficient Appliances
- Energy-Efficient Construction
- Energy-Efficient HVAC
- Energy-Efficient Lighting
- Home Energy Management
- ENERGY STAR Qualified Equipment for Heating
Schools
- Franklin Sherman Elementary School
- Longfellow Middle School
- Mclean High School
Utilities
- Zoned Heating and Cooling
- Air Filtration System
- Programmable Thermostat
- Underground Utilities
- Electric Water Heater
Additional Features
- Accessible Elevator Installed
- Exterior Lighting
Community Details
- No Home Owners Association
- Built by Green Building Group
- El Nido Estates Subdivision
Map
Home Values in the Area
Average Home Value in this Area
Tax History
| Year | Tax Paid | Tax Assessment Tax Assessment Total Assessment is a certain percentage of the fair market value that is determined by local assessors to be the total taxable value of land and additions on the property. | Land | Improvement |
|---|---|---|---|---|
| 2024 | $7,922 | $647,000 | $547,000 | $100,000 |
| 2023 | $10,951 | $951,030 | $517,000 | $434,030 |
| 2022 | $10,273 | $880,680 | $453,000 | $427,680 |
| 2021 | $9,231 | $771,490 | $427,000 | $344,490 |
| 2020 | $9,130 | $756,700 | $415,000 | $341,700 |
| 2019 | $8,914 | $738,850 | $407,000 | $331,850 |
| 2018 | $8,497 | $738,850 | $407,000 | $331,850 |
| 2017 | $8,700 | $734,830 | $407,000 | $327,830 |
| 2016 | $8,334 | $705,400 | $384,000 | $321,400 |
| 2015 | $7,928 | $696,040 | $384,000 | $312,040 |
| 2014 | $7,269 | $639,550 | $362,000 | $277,550 |
Property History
| Date | Event | Price | Change | Sq Ft Price |
|---|---|---|---|---|
| 03/28/2025 03/28/25 | Price Changed | $3,125,000 | -3.8% | $396 / Sq Ft |
| 03/26/2025 03/26/25 | For Sale | $3,249,900 | +225.0% | $411 / Sq Ft |
| 08/16/2022 08/16/22 | Sold | $999,900 | 0.0% | $819 / Sq Ft |
| 07/29/2022 07/29/22 | Pending | -- | -- | -- |
| 07/22/2022 07/22/22 | For Sale | $999,900 | 0.0% | $819 / Sq Ft |
| 07/21/2022 07/21/22 | Off Market | $999,900 | -- | -- |
Deed History
| Date | Type | Sale Price | Title Company |
|---|---|---|---|
| Warranty Deed | $1,140,000 | Stewart Title Guaranty Company | |
| Deed | $999,900 | Paragon Title |
Similar Homes in McLean, VA
Source: Bright MLS
MLS Number: VAFX2229116
APN: 0304-0610-A
- 6513 Hitt Ave
- 6506 Old Chesterbrook Rd
- 6501 Halls Farm Ln
- 1549 Brookhaven Dr
- 1603 Aerie Ln
- 6456 Madison Ct
- 1718 Chateau Ct
- 6638 Hazel Ln
- 1533 Longfellow St
- 1710 Dalewood Place
- 1712 Dalewood Place
- 6602 Fairlawn Dr
- 1601 Wrightson Dr
- 6403 Old Dominion Dr
- 6539 Fairlawn Dr
- 6535 Fairlawn Dr
- 6529 Fairlawn Dr
- 1600 Wrightson Dr
- 6519 Brawner St
- 1428 Waggaman Cir
