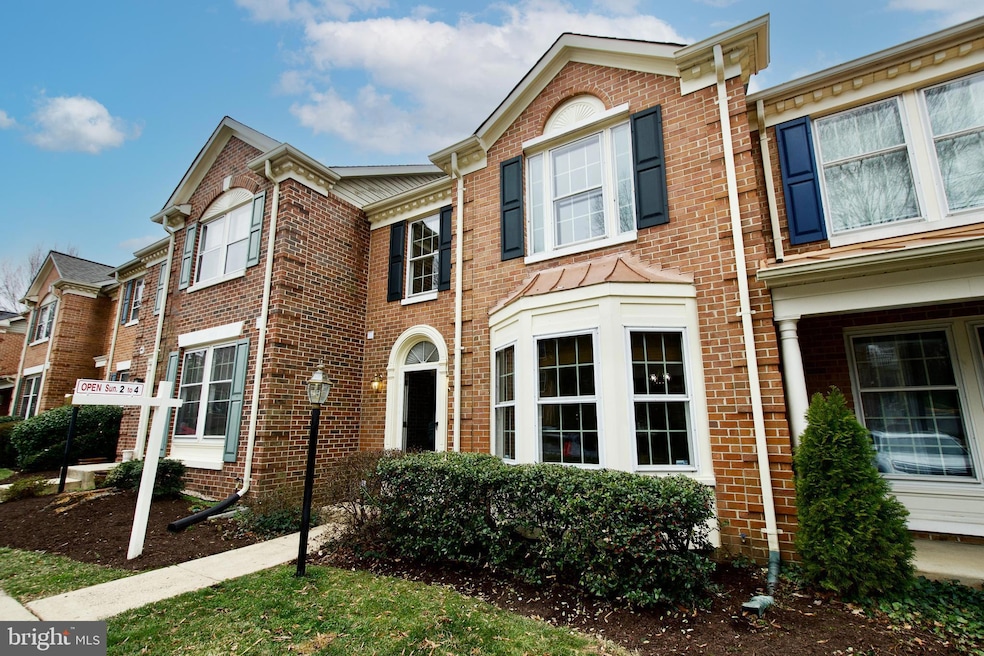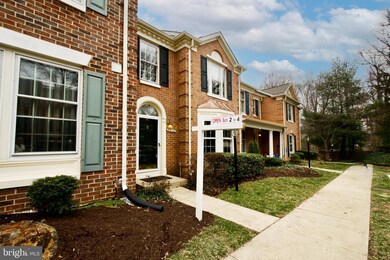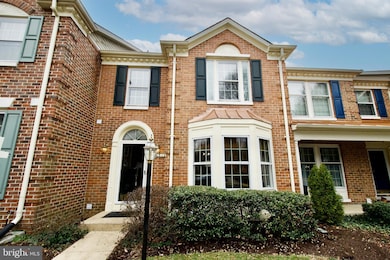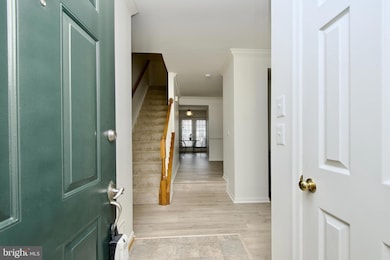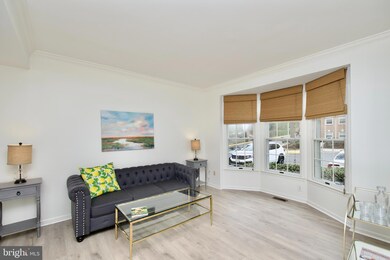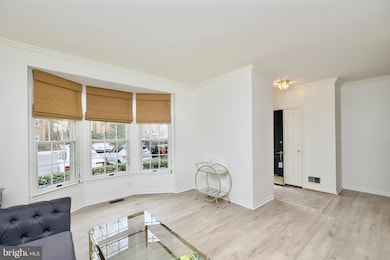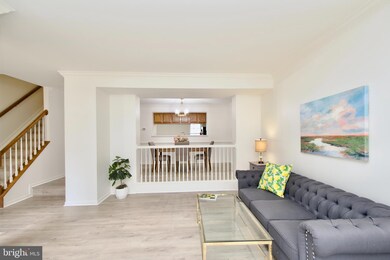
6513 Milva Ln Springfield, VA 22150
Highlights
- Colonial Architecture
- Traditional Floor Plan
- Upgraded Countertops
- Deck
- Cathedral Ceiling
- Breakfast Room
About This Home
As of April 2025Over $25,000 in recent upgrades...Dream no more...stunning 3 level brick townhouse...lovingly maintained...just professionally painted and new carpet installed in bedrooms....new luxury wide plank flooring installed in dining room and living room....new microwave...new quartzite kitchen countertop with new sink and new disposer...spacious separate dining room...country kitchen with table space...roomy trex deck...big bay window...cathedral ceilings...walk out basement with a cozy gas fireplace leads to a fenced backyard with patio...Full bath in walk-out basement...new roof was installed about 2020... One Year Super Home Warranty conveys at settlement to new buyer(s) worth up to $799...reasonable HOA fee includes front yard maintenance, trash, snow removal...two assigned parking spaces...sought after Fairfax County school system...close to shops & restaurants...on bus line to metro...see also list of special features...must see to appreciate the beauty and value!!!
Last Buyer's Agent
Sue Rasoul
Redfin Corporation License #0225201638

Townhouse Details
Home Type
- Townhome
Est. Annual Taxes
- $7,204
Year Built
- Built in 1994
Lot Details
- 1,540 Sq Ft Lot
- Back Yard Fenced
- Property is in excellent condition
HOA Fees
- $124 Monthly HOA Fees
Home Design
- Colonial Architecture
- Brick Exterior Construction
- Slab Foundation
Interior Spaces
- Property has 3 Levels
- Traditional Floor Plan
- Chair Railings
- Cathedral Ceiling
- Ceiling Fan
- Recessed Lighting
- Fireplace With Glass Doors
- Gas Fireplace
- Double Pane Windows
- Vinyl Clad Windows
- Bay Window
- Window Screens
- Entrance Foyer
- Family Room
- Living Room
- Breakfast Room
- Dining Room
- Utility Room
- Finished Basement
- Walk-Out Basement
Kitchen
- Eat-In Country Kitchen
- Gas Oven or Range
- Microwave
- Ice Maker
- Dishwasher
- Upgraded Countertops
- Disposal
Flooring
- Carpet
- Luxury Vinyl Plank Tile
Bedrooms and Bathrooms
- 3 Bedrooms
- En-Suite Bathroom
- Walk-In Closet
- Soaking Tub
- Bathtub with Shower
- Walk-in Shower
Laundry
- Laundry on lower level
- Dryer
- Washer
Parking
- Assigned parking located at #123
- Off-Street Parking
- Parking Space Conveys
- 2 Assigned Parking Spaces
Outdoor Features
- Deck
- Patio
Schools
- Garfield Elementary School
- Key Middle School
- John R. Lewis High School
Utilities
- 90% Forced Air Heating and Cooling System
- Humidifier
- Vented Exhaust Fan
- Natural Gas Water Heater
- Public Septic
- Cable TV Available
Listing and Financial Details
- Tax Lot 123
- Assessor Parcel Number 0901 18 0123
Community Details
Overview
- Association fees include common area maintenance, management, reserve funds, snow removal, trash
- Westhaven Homeowners Association
- Westhaven Subdivision, Wilton D Floorplan
- Property Manager
Amenities
- Common Area
Recreation
- Community Playground
- Jogging Path
Pet Policy
- Dogs and Cats Allowed
Map
Home Values in the Area
Average Home Value in this Area
Property History
| Date | Event | Price | Change | Sq Ft Price |
|---|---|---|---|---|
| 04/10/2025 04/10/25 | Sold | $650,000 | 0.0% | $319 / Sq Ft |
| 03/15/2025 03/15/25 | For Sale | $649,900 | 0.0% | $319 / Sq Ft |
| 03/10/2025 03/10/25 | Off Market | $649,900 | -- | -- |
| 03/06/2025 03/06/25 | For Sale | $649,900 | 0.0% | $319 / Sq Ft |
| 07/06/2020 07/06/20 | Rented | $2,300 | 0.0% | -- |
| 06/20/2020 06/20/20 | Under Contract | -- | -- | -- |
| 06/14/2020 06/14/20 | For Rent | $2,300 | 0.0% | -- |
| 06/10/2020 06/10/20 | Off Market | $2,300 | -- | -- |
| 06/07/2020 06/07/20 | For Rent | $2,300 | 0.0% | -- |
| 06/07/2020 06/07/20 | Off Market | $2,300 | -- | -- |
| 01/13/2017 01/13/17 | Rented | $2,100 | -4.5% | -- |
| 01/11/2017 01/11/17 | Under Contract | -- | -- | -- |
| 12/01/2016 12/01/16 | For Rent | $2,200 | +4.8% | -- |
| 03/14/2015 03/14/15 | Rented | $2,100 | 0.0% | -- |
| 03/07/2015 03/07/15 | Under Contract | -- | -- | -- |
| 01/26/2015 01/26/15 | For Rent | $2,100 | +5.0% | -- |
| 10/25/2013 10/25/13 | Rented | $2,000 | 0.0% | -- |
| 10/02/2013 10/02/13 | Under Contract | -- | -- | -- |
| 09/25/2013 09/25/13 | For Rent | $2,000 | -- | -- |
Tax History
| Year | Tax Paid | Tax Assessment Tax Assessment Total Assessment is a certain percentage of the fair market value that is determined by local assessors to be the total taxable value of land and additions on the property. | Land | Improvement |
|---|---|---|---|---|
| 2024 | $6,621 | $571,480 | $170,000 | $401,480 |
| 2023 | $6,426 | $569,430 | $170,000 | $399,430 |
| 2022 | $5,949 | $520,260 | $165,000 | $355,260 |
| 2021 | $5,941 | $506,260 | $160,000 | $346,260 |
| 2020 | $5,451 | $460,590 | $140,000 | $320,590 |
| 2019 | $5,282 | $446,290 | $135,000 | $311,290 |
| 2018 | $4,828 | $419,800 | $125,000 | $294,800 |
| 2017 | $4,874 | $419,800 | $125,000 | $294,800 |
| 2016 | $4,741 | $409,270 | $120,000 | $289,270 |
| 2015 | $4,758 | $426,320 | $125,000 | $301,320 |
| 2014 | $4,416 | $396,610 | $110,000 | $286,610 |
Mortgage History
| Date | Status | Loan Amount | Loan Type |
|---|---|---|---|
| Open | $111,700 | New Conventional | |
| Closed | $154,300 | New Conventional | |
| Closed | $196,000 | No Value Available | |
| Previous Owner | $176,950 | No Value Available |
Deed History
| Date | Type | Sale Price | Title Company |
|---|---|---|---|
| Deed | $245,000 | -- | |
| Deed | $186,280 | -- |
Similar Homes in Springfield, VA
Source: Bright MLS
MLS Number: VAFX2218130
APN: 0901-18-0123
- 6556 Antrican Dr
- 6524 Robin Rd
- 7523 Westmore Dr
- 7537 Westmore Dr
- 6224 Kentland St
- 6213 Kentland St
- 6212 Middlesex Ave
- 7302 Oriole Ave
- 7606 Lauralin Place
- 6623 Burlington Place
- 7203 Tanager St
- 6522 Spring Rd
- 7204 Dormont St
- 7319 Bath St
- 7043 Calamo St
- 7420 Nancemond St
- 7708 Harwood Place
- 7434 Dickenson St
- 6840 Clowser Ct
- 6825 Kite Flyer Ct
