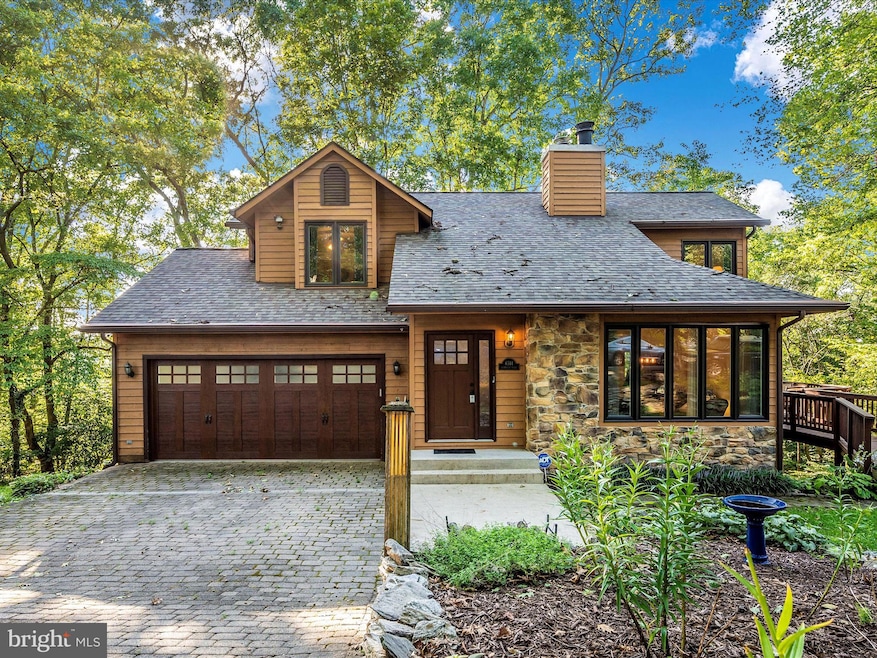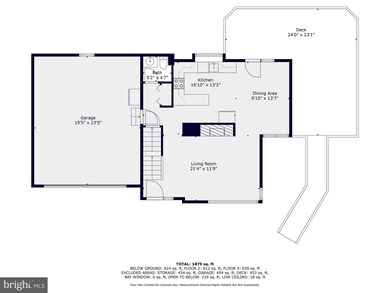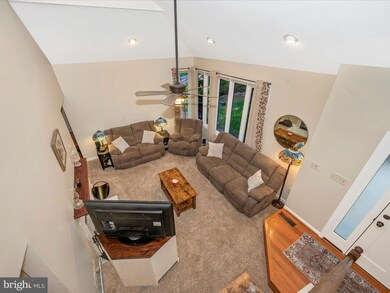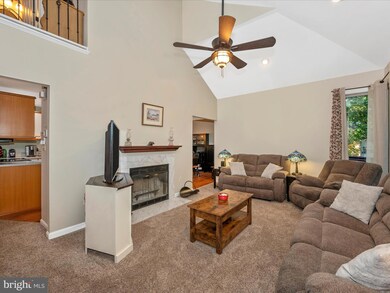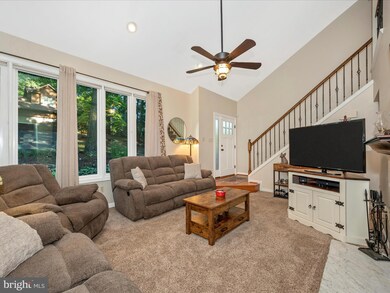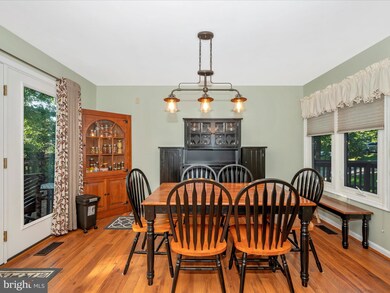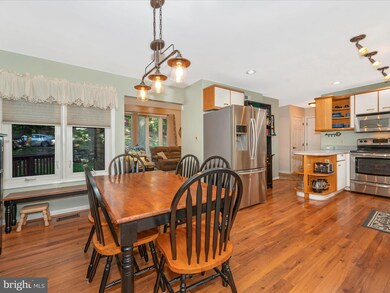
6514 Rimrock Rd New Market, MD 21774
Linganore NeighborhoodHighlights
- Boat Ramp
- Beach
- Lake Privileges
- Deer Crossing Elementary School Rated A-
- View of Trees or Woods
- 4-minute walk to Twin Lake Park
About This Home
As of September 2024Fantastic Lake Linganore Contemporary home is in excellent condition features seasonal Lake Linganore VIEWS! The large custom wrap-around deck offers privacy with the tree lined lot. This wonderful home features two fireplaces, with open main level. Dining area is open to the kitchen. From the foyer, enter into the living room that features a lovely wood burning fireplace and high ceilings with a very attractive ceiling fan/light combination. The Primary Bedroom is quite roomy with attached full bath. The finished lower level features a level walk-out basement, two sided wood burning fireplace and includes a 20x20 workshop/storage room (HE-SHE Area for workout, crafting, hobbies, workshop etc). This ADDITIONAL living area is under the garage and is accessed from the finished basement. The future floor-plan will further illustrate. The finished basement also includes a family room area and a smaller rec-room that the owner enjoys with his bar (will not convey). There is also a full bath. The HVAC system (heat-pump) is newer. It replaced the original propane system. The Propane Tank (owned) is buried in the front yard, and would be available to plumb for future gas logs in the fireplace, gas cooking, and already has the direct connect for the gas grill on the deck (game changer for the griller - no propane tanks to lease). The garage is oversized with insulated garage doors, and is perfect for an additional storage and parking for the larger vehicles too! The yard is "very playable" and backs to a tree-line for privacy. Rimrock Road/Lane is a horseshoe style road, so local traffic and is very popular for dog walks. :) UPDATES: Roof - 2018, transferable warranty; Windows and exterior patio doors - approximately 2014; Garage Door and Openers - replaced approx 2018; Goodman HVAC - replaced approx 2015, 80 Gal Whirlpool Water heater - 2011. This property is located in Lake Linganore, which features one of the best lifestyles around!! Enjoy Lake Linganore with two sandy beaches, miles of trails, 4 Outdoor pools, multiple playgrounds throughout the community, Tennis, Dog Park, Soccer Area, so much! Construction has begun on the future town center with full service Grocery. So much more to tell! I live here, and would love to show you why this has been my home for many years! Check out the school ratings too. This home is a GEM... Make plans to see it soon!
Home Details
Home Type
- Single Family
Est. Annual Taxes
- $4,325
Year Built
- Built in 1992
Lot Details
- 0.25 Acre Lot
- Open Space
- Stone Retaining Walls
- Extensive Hardscape
- Backs to Trees or Woods
- Property is in excellent condition
- Property is zoned PUD
HOA Fees
- $133 Monthly HOA Fees
Parking
- 2 Car Attached Garage
- Front Facing Garage
Home Design
- Contemporary Architecture
- Frame Construction
- Architectural Shingle Roof
- Concrete Perimeter Foundation
Interior Spaces
- Property has 3 Levels
- Vaulted Ceiling
- Ceiling Fan
- 2 Fireplaces
- Double Sided Fireplace
- Wood Burning Fireplace
- Fireplace Mantel
- Window Screens
- Family Room
- Living Room
- Combination Kitchen and Dining Room
- Recreation Room
- Workshop
- Views of Woods
- Exterior Cameras
Kitchen
- Eat-In Kitchen
- Electric Oven or Range
- Microwave
- Dishwasher
- Disposal
Flooring
- Wood
- Carpet
Bedrooms and Bathrooms
- 3 Bedrooms
- En-Suite Primary Bedroom
- En-Suite Bathroom
- Whirlpool Bathtub
Finished Basement
- Walk-Out Basement
- Connecting Stairway
- Rear Basement Entry
Outdoor Features
- Lake Privileges
- Deck
Schools
- Deer Crossing Elementary School
- Oakdale Middle School
- Oakdale High School
Utilities
- Central Air
- Heat Pump System
- Underground Utilities
- Propane
- Electric Water Heater
- Cable TV Available
Listing and Financial Details
- Tax Lot 54
- Assessor Parcel Number 1127520677
Community Details
Overview
- $1,000 Capital Contribution Fee
- Association fees include common area maintenance, pool(s), management, recreation facility, reserve funds, snow removal
- Lake Linganore HOA
- Eaglehead Pinehurst Subdivision
- Community Lake
- Planned Unit Development
Amenities
- Picnic Area
- Common Area
Recreation
- Boat Ramp
- Beach
- Soccer Field
- Community Basketball Court
- Volleyball Courts
- Community Playground
- Community Pool
- Dog Park
- Recreational Area
- Jogging Path
- Bike Trail
Security
- Security Service
Map
Home Values in the Area
Average Home Value in this Area
Property History
| Date | Event | Price | Change | Sq Ft Price |
|---|---|---|---|---|
| 09/23/2024 09/23/24 | Sold | $535,000 | -1.8% | $261 / Sq Ft |
| 08/25/2024 08/25/24 | Pending | -- | -- | -- |
| 08/23/2024 08/23/24 | For Sale | $545,000 | -- | $266 / Sq Ft |
Tax History
| Year | Tax Paid | Tax Assessment Tax Assessment Total Assessment is a certain percentage of the fair market value that is determined by local assessors to be the total taxable value of land and additions on the property. | Land | Improvement |
|---|---|---|---|---|
| 2024 | $5,422 | $388,400 | $153,000 | $235,400 |
| 2023 | $5,006 | $369,067 | $0 | $0 |
| 2022 | $4,789 | $349,733 | $0 | $0 |
| 2021 | $4,450 | $330,400 | $88,000 | $242,400 |
| 2020 | $4,450 | $320,233 | $0 | $0 |
| 2019 | $4,319 | $310,067 | $0 | $0 |
| 2018 | $4,227 | $299,900 | $78,000 | $221,900 |
| 2017 | $4,065 | $299,900 | $0 | $0 |
| 2016 | $3,588 | $280,700 | $0 | $0 |
| 2015 | $3,588 | $271,100 | $0 | $0 |
| 2014 | $3,588 | $265,467 | $0 | $0 |
Mortgage History
| Date | Status | Loan Amount | Loan Type |
|---|---|---|---|
| Open | $264,000 | New Conventional | |
| Previous Owner | $275,000 | New Conventional | |
| Previous Owner | $73,500 | Unknown | |
| Previous Owner | $254,300 | New Conventional | |
| Previous Owner | $261,206 | FHA | |
| Previous Owner | $75,000 | Credit Line Revolving | |
| Previous Owner | $167,050 | No Value Available | |
| Previous Owner | $86,000 | No Value Available |
Deed History
| Date | Type | Sale Price | Title Company |
|---|---|---|---|
| Deed | $252,348 | None Listed On Document | |
| Deed | $268,000 | Rgs Title Llc | |
| Deed | $165,300 | -- | |
| Deed | $35,000 | -- |
Similar Homes in New Market, MD
Source: Bright MLS
MLS Number: MDFR2052978
APN: 27-520677
- 6518 Rimrock Rd
- 6425 Lakeridge Dr
- 30 Lakeridge Dr
- 6604 W Lakeridge Rd
- 6510 Rimrock Place
- 6534 Twin Lake Dr
- 6762 Balmoral Ridge
- 10303 Placid Ct
- 6636 Rockridge Rd
- 6549 Twin Lake Dr
- 10745 Lake Point Ct
- 6651 Coldstream Dr
- 6721 Balmoral Overlook
- 6584 Nyasa Bend
- 6719 W Lakeridge Rd
- 6597 Edgewood Rd
- 10624 Old Barn Rd
- 10802 Ridge Point Place
- 10253 Redtail Ct
- 6764 W Lakeridge Rd
