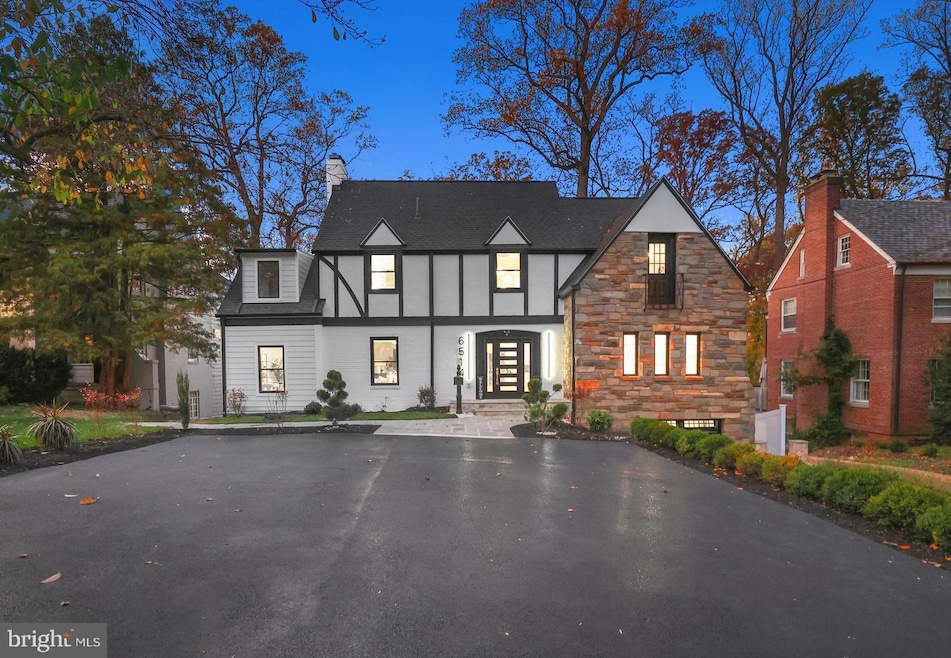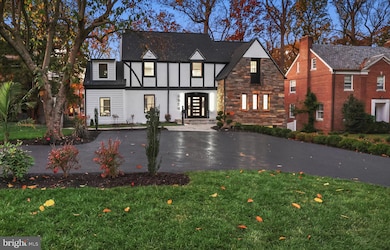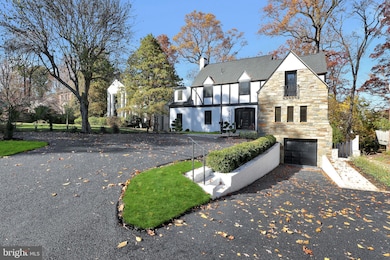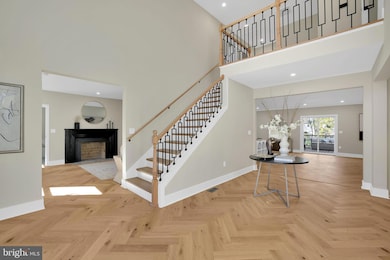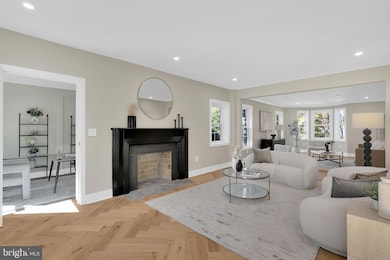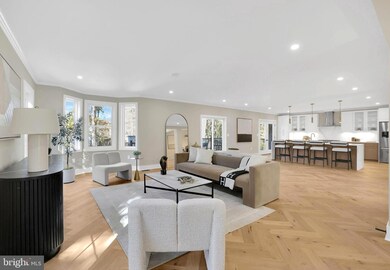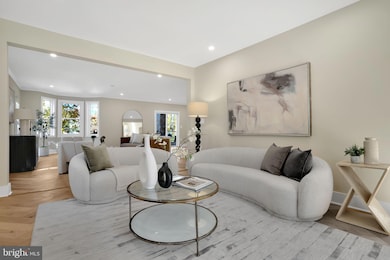
6514 Western Ave Chevy Chase, MD 20815
Chevy Chase Park NeighborhoodHighlights
- Second Kitchen
- Gourmet Kitchen
- Deck
- Rosemary Hills Elementary School Rated A-
- Open Floorplan
- Contemporary Architecture
About This Home
As of February 2025Located in one of the most sought-after neighborhoods in the region, we are proud to present this stunning top-to-bottom renovation by Monumental Construction, in collaboration with the design team at Rising Sun Co. This reimagined classic Tudor has been expanded and meticulously designed, showcasing elegance, modern luxury, and optimal functionality. Every detail has been thought out to ensure the best use of space, and a variety of living options. Upon entrance, you are greeted by a sun-lit foyer and an expansive open floor-plan with gorgeous herring-bone flooring. The gourmet kitchen, with premium appliances and finishes, is nothing short of spectacular. All the bedrooms are bright and spacious, with plenty of customized closet space. The upper level has multiple en-suites, including a breathtaking primary suite, featuring a spa-style bath and a private terrace with serene tree-top views. The lower level boasts a full kitchen, separate living and dining areas, and its own laundry room, ideal for multigenerational living. There is a garage and enough parking to comfortable fit 5 vehicles. The ultimate entertainment paradise, there are four levels of terraces looking over a massive landscaped backyard with a beautifully designed stone island patio, complete with an outdoor kitchen, and a pickle ball court. Other features include wood-burning fireplaces, dual climate zones, an entry-level en-suite, smart and energy efficient features, an office, and extra storage rooms.
Home Details
Home Type
- Single Family
Est. Annual Taxes
- $13,179
Year Built
- Built in 1939 | Remodeled in 2024
Lot Details
- 0.45 Acre Lot
- Property is in excellent condition
- Property is zoned R60
Parking
- 1 Car Attached Garage
- 5 Driveway Spaces
- Front Facing Garage
Home Design
- Contemporary Architecture
- Tudor Architecture
- Brick Exterior Construction
- Brick Foundation
- Combination Foundation
- Block Foundation
- Architectural Shingle Roof
- Stone Siding
- Concrete Perimeter Foundation
- HardiePlank Type
- Stucco
Interior Spaces
- Property has 3 Levels
- Open Floorplan
- Crown Molding
- Paneling
- Brick Wall or Ceiling
- Recessed Lighting
- 2 Fireplaces
- Wood Burning Fireplace
- ENERGY STAR Qualified Doors
- Family Room Off Kitchen
- Combination Kitchen and Dining Room
Kitchen
- Gourmet Kitchen
- Second Kitchen
- Gas Oven or Range
- Built-In Microwave
- Extra Refrigerator or Freezer
- ENERGY STAR Qualified Refrigerator
- Ice Maker
- ENERGY STAR Qualified Dishwasher
- Stainless Steel Appliances
- Kitchen Island
- Disposal
Flooring
- Engineered Wood
- Marble
- Slate Flooring
- Ceramic Tile
Bedrooms and Bathrooms
- Walk-In Closet
- Soaking Tub
- Walk-in Shower
Laundry
- Laundry on upper level
- ENERGY STAR Qualified Washer
Finished Basement
- Connecting Stairway
- Garage Access
- Rear Basement Entry
- Laundry in Basement
Home Security
- Monitored
- Carbon Monoxide Detectors
Outdoor Features
- Deck
- Patio
Utilities
- Central Heating and Cooling System
- Cooling System Utilizes Natural Gas
- Air Source Heat Pump
- Vented Exhaust Fan
- Tankless Water Heater
- Natural Gas Water Heater
- Municipal Trash
Additional Features
- Level Entry For Accessibility
- Energy-Efficient Windows
Community Details
- No Home Owners Association
- Pinehurst Village Subdivision
Listing and Financial Details
- Tax Lot 25
- Assessor Parcel Number 160700416143
Map
Home Values in the Area
Average Home Value in this Area
Property History
| Date | Event | Price | Change | Sq Ft Price |
|---|---|---|---|---|
| 02/21/2025 02/21/25 | Sold | $2,850,000 | -3.4% | $520 / Sq Ft |
| 01/25/2025 01/25/25 | Pending | -- | -- | -- |
| 11/14/2024 11/14/24 | For Sale | $2,950,000 | -- | $538 / Sq Ft |
Tax History
| Year | Tax Paid | Tax Assessment Tax Assessment Total Assessment is a certain percentage of the fair market value that is determined by local assessors to be the total taxable value of land and additions on the property. | Land | Improvement |
|---|---|---|---|---|
| 2024 | $13,179 | $1,081,333 | $0 | $0 |
| 2023 | $13,233 | $1,027,467 | $0 | $0 |
| 2022 | $10,705 | $973,600 | $663,700 | $309,900 |
| 2021 | $20,845 | $954,433 | $0 | $0 |
| 2020 | $19,861 | $935,267 | $0 | $0 |
| 2019 | $9,931 | $916,100 | $603,300 | $312,800 |
| 2018 | $9,917 | $916,100 | $603,300 | $312,800 |
| 2017 | $10,091 | $916,100 | $0 | $0 |
| 2016 | -- | $924,500 | $0 | $0 |
| 2015 | $8,008 | $873,300 | $0 | $0 |
| 2014 | $8,008 | $822,100 | $0 | $0 |
Mortgage History
| Date | Status | Loan Amount | Loan Type |
|---|---|---|---|
| Open | $1,995,000 | New Conventional |
Deed History
| Date | Type | Sale Price | Title Company |
|---|---|---|---|
| Deed | $2,850,000 | First American Title | |
| Deed | -- | None Listed On Document |
Similar Homes in the area
Source: Bright MLS
MLS Number: MDMC2155870
APN: 07-00416143
- 3210 Cummings Ln
- 3108 Cummings Ln
- 3316 Shepherd St
- 3419 Cummings Ln
- 3417 Cummings Ln
- 3519 Cummings Ln
- 115 Quincy St
- 6679 32nd Place NW
- 3345 Tennyson St NW
- 3518 Turner Ln
- 6682 32nd St NW
- 3517 Turner Ln
- 7217 Rollingwood Dr
- 6714 Georgia St
- 6915 33rd St NW
- 7053 Western Ave NW
- 7303 Pomander Ln
- 111 Oxford St
- 6144 Utah Ave NW
- 3141 Aberfoyle Place NW
