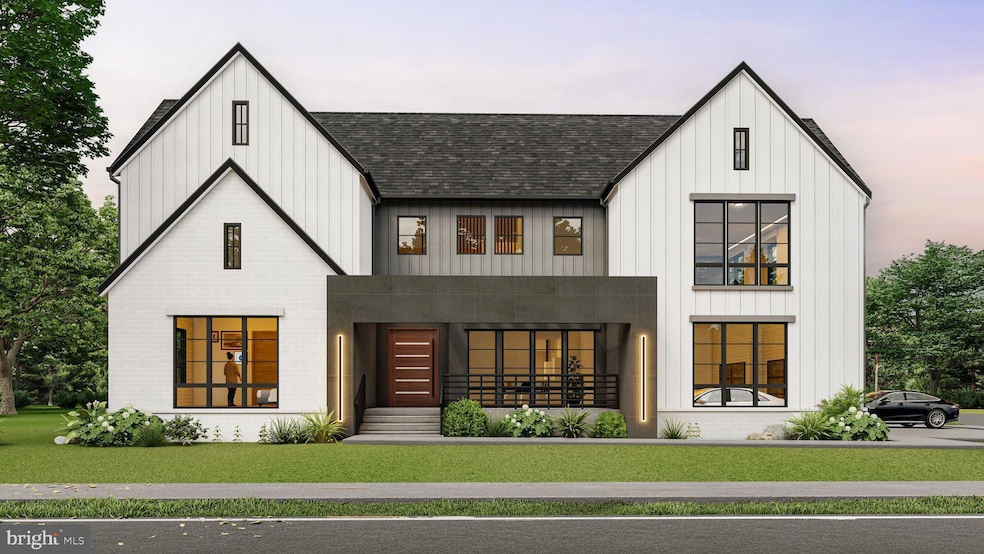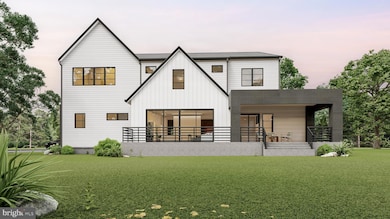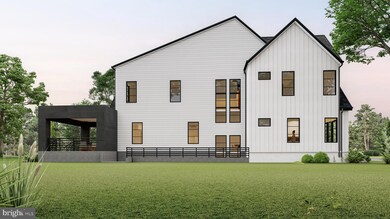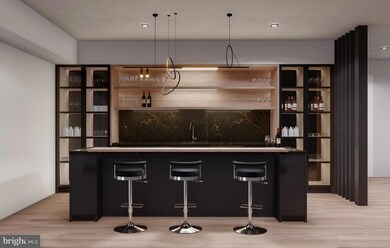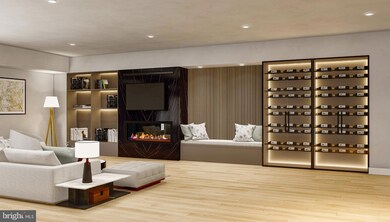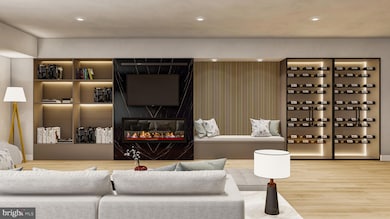
6515 Dryden Dr McLean, VA 22101
Highlights
- Home Theater
- Newly Remodeled
- Recreation Room
- Sherman Elementary School Rated A
- Contemporary Architecture
- Mud Room
About This Home
As of December 2024Welcome to our stunning showcase of new construction transitional home located at 6515
Dryden Dr, nestled in the heart of McLean, VA, by GSS Builders. Conveniently close to the CIA, Pentagon,
and Washington, DC. This exceptional residence is crafted to meet the highest standards of
luxury living, offering a wealth of lavish amenities that cater to the most discerning tastes.
Approaching the exterior, you will be greeted by the commanding presence of a three-car
garage and an elegant facade, setting the stage for the opulence that awaits within. Front
and rear floating steps, adorned with sleek glass rails, beckon you to the inviting porch,
where you will be invited to step inside and immerse yourself in the epitome of modern luxury.
Crossing the threshold into the interior, you will discover a culinary haven in the form of an
elegant kitchen, complete with porcelain countertops and a seamless backsplash. Indulge
your passion for cooking with state-of-the-art Thermador appliances, including a tall wine
cooler and a built-in coffee machine. Adjacent to the main kitchen, a separate spice kitchen
awaits, catering to those who appreciate culinary precision.
The dining room is a work of art, boasting a striking porcelain wall adorned with a 3D
slatwall, illuminated by ambient LED lighting. Transitioning to the family room, you will be
captivated by the warmth emanating from the 70-inch linear fireplace, complemented by a
book-matched porcelain surface. Relax in style amidst the inviting ambiance, surrounded by
the intricate detailing of the 3D slat wall.
Ascending the 4-inch solid floating steps, guided by a sleek glass rail to the second floor,
discover a master closet meticulously designed with lacquer cabinets and glass doors,
offering both functionality and elegance. The master bathroom is a sanctuary of tranquility,
boasting 9-foot-tall porcelain surfaces that elevate the bathing experience to unparalleled
levels of luxury.
Venturing downstairs to the recreation room, entertainment knows no bounds. A linear
fireplace, integrated bookshelves, and a cozy sitting area create the perfect setting for
intimate gatherings with loved ones. Explore the wine showcase, proudly displaying your
most cherished vintages, before indulging in the unique bar, meticulously crafted to cater to
your every desire.
More than just a home, this residence is a testament to refined living, where every detail
has been thoughtfully curated to surpass expectations. Welcome to 6515 Dryden Dr, where
luxury knows no bounds, and where your dream of sophisticated living becomes a reality.
Welcome to McLean!!
Home Details
Home Type
- Single Family
Est. Annual Taxes
- $11,315
Year Built
- Built in 1960 | Newly Remodeled
Lot Details
- 0.35 Acre Lot
- Property is in excellent condition
- Property is zoned 130
Parking
- 3 Car Attached Garage
- Side Facing Garage
Home Design
- Contemporary Architecture
- Transitional Architecture
- Concrete Perimeter Foundation
- HardiePlank Type
Interior Spaces
- Property has 3 Levels
- Mud Room
- Family Room
- Living Room
- Breakfast Room
- Dining Room
- Home Theater
- Den
- Recreation Room
- Storage Room
- Laundry Room
- Home Gym
- Finished Basement
Bedrooms and Bathrooms
- En-Suite Primary Bedroom
Schools
- Sherman Elementary School
- Longfellow Middle School
- Mclean High School
Utilities
- Central Heating and Cooling System
- Natural Gas Water Heater
Community Details
- No Home Owners Association
- Broyhill Glen Gary Park Subdivision
Listing and Financial Details
- Tax Lot 53
- Assessor Parcel Number 0304 33 0053
Map
Home Values in the Area
Average Home Value in this Area
Property History
| Date | Event | Price | Change | Sq Ft Price |
|---|---|---|---|---|
| 12/31/2024 12/31/24 | Sold | $3,499,000 | 0.0% | $375 / Sq Ft |
| 06/13/2024 06/13/24 | Pending | -- | -- | -- |
| 02/01/2024 02/01/24 | For Sale | $3,499,000 | +227.0% | $375 / Sq Ft |
| 01/12/2023 01/12/23 | Sold | $1,070,000 | 0.0% | $778 / Sq Ft |
| 01/11/2023 01/11/23 | Pending | -- | -- | -- |
| 01/11/2023 01/11/23 | For Sale | $1,070,000 | -- | $778 / Sq Ft |
Tax History
| Year | Tax Paid | Tax Assessment Tax Assessment Total Assessment is a certain percentage of the fair market value that is determined by local assessors to be the total taxable value of land and additions on the property. | Land | Improvement |
|---|---|---|---|---|
| 2024 | $7,656 | $648,000 | $548,000 | $100,000 |
| 2023 | $11,315 | $982,650 | $518,000 | $464,650 |
| 2022 | $10,638 | $911,970 | $454,000 | $457,970 |
| 2021 | $9,540 | $797,360 | $428,000 | $369,360 |
| 2020 | $9,441 | $782,520 | $416,000 | $366,520 |
| 2019 | $9,231 | $765,090 | $408,000 | $357,090 |
| 2018 | $8,799 | $765,090 | $408,000 | $357,090 |
| 2017 | $8,998 | $759,980 | $408,000 | $351,980 |
| 2016 | $8,626 | $730,080 | $385,000 | $345,080 |
| 2015 | $8,201 | $720,030 | $385,000 | $335,030 |
| 2014 | -- | $660,450 | $363,000 | $297,450 |
Mortgage History
| Date | Status | Loan Amount | Loan Type |
|---|---|---|---|
| Open | $1,699,000 | New Conventional | |
| Previous Owner | $2,241,000 | Credit Line Revolving | |
| Previous Owner | $802,500 | New Conventional |
Deed History
| Date | Type | Sale Price | Title Company |
|---|---|---|---|
| Deed | $3,499,000 | Stewart Title Guaranty Company | |
| Warranty Deed | $1,070,000 | -- | |
| Deed | -- | -- |
Similar Homes in McLean, VA
Source: Bright MLS
MLS Number: VAFX2162364
APN: 0304-33-0053
- 6529 Fairlawn Dr
- 6535 Fairlawn Dr
- 6539 Fairlawn Dr
- 6602 Fairlawn Dr
- 1806 Barbee St
- 1712 Dalewood Place
- 1710 Dalewood Place
- 1914 & 1912 Birch Rd
- 6506 Old Chesterbrook Rd
- 1811 Lansing Ct
- 1616 6th Place
- 6513 Hitt Ave
- 6638 Hazel Ln
- 1549 Brookhaven Dr
- 6403 Old Dominion Dr
- 1603 Aerie Ln
- 6330 Cross St
- 6501 Halls Farm Ln
- 1905 Lamson Place
- 6511 Ivy Hill Dr
