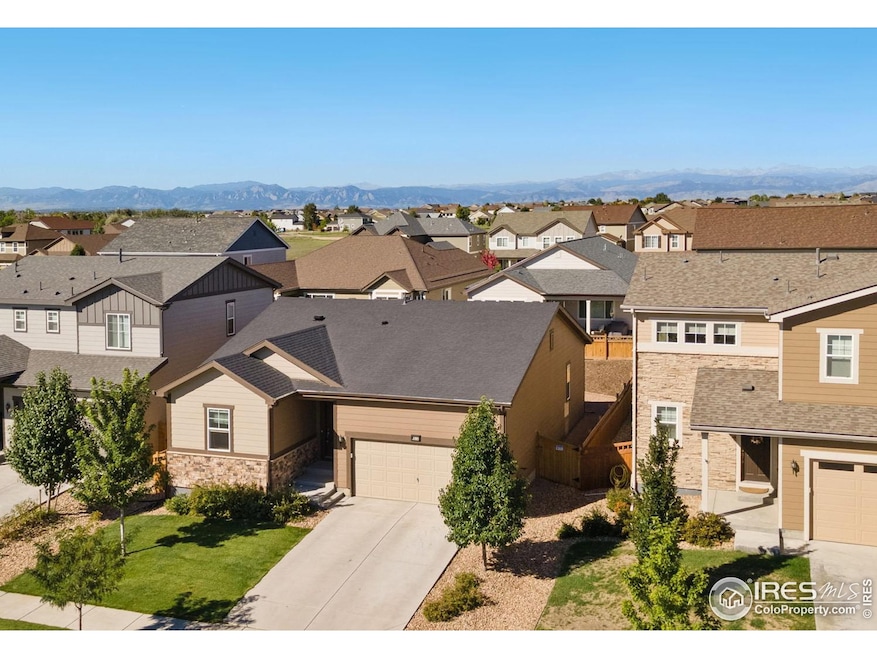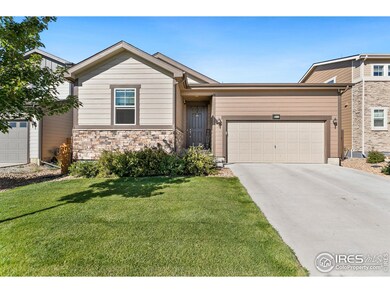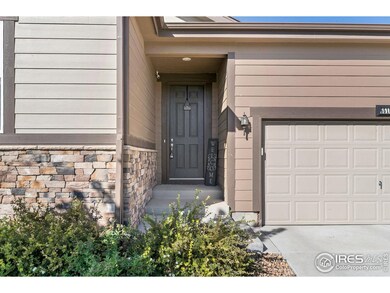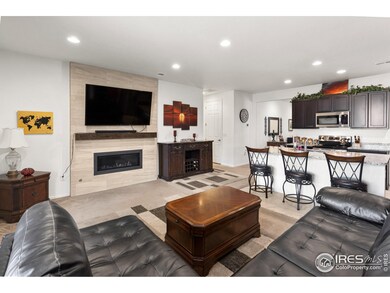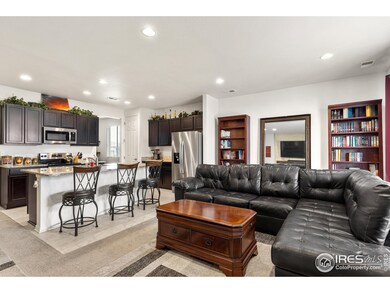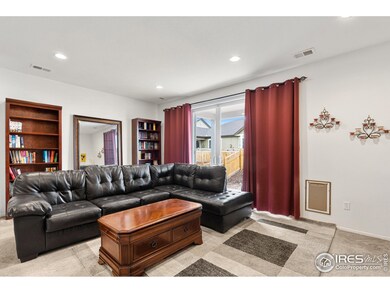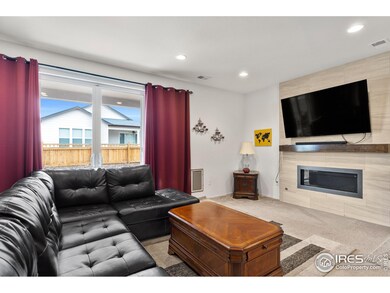
6515 Independence St Frederick, CO 80516
Highlights
- Green Energy Generation
- Open Floorplan
- Contemporary Architecture
- Erie High School Rated A-
- Clubhouse
- Community Pool
About This Home
As of January 2025Well-maintained ranch home that ticks all the boxes! The open floor plan with 9-foot ceilings creates a spacious environment, ideal for hosting gatherings. The kitchen is thoughtfully designed with granite countertops, a large center island with bar seating, stainless steel appliances, 42-inch cabinets, and a convenient pantry. The kitchen effortlessly connects to the living room, where a custom tile fireplace adds a modern touch. Adjacent to the kitchen is a versatile second living area that can easily serve as a sitting room, office, or formal dining space, offering flexibility for your lifestyle. The primary bedroom suite, situated at the back of the home for added privacy, is a peaceful retreat with an ensuite bathroom that includes dual sinks, a walk-in shower, and built-in shelving for extra storage. A second bedroom and full bath are located near the front of the house, providing a comfortable space for guests or additional uses. Double sliding glass doors lead out to a covered patio, making it easy to enjoy the outdoors or entertain in the xeriscape backyard, which is fully fenced, low-maintenance, and water-efficient. Located in the Wyndham Hill community, this home offers a range of amenities including a clubhouse, pool, walking trails, green spaces, and play areas for outdoor enjoyment.
Last Buyer's Agent
Austin Hurt
Gold Compass Real Estate, LLC

Home Details
Home Type
- Single Family
Est. Annual Taxes
- $4,724
Year Built
- Built in 2017
Lot Details
- 5,500 Sq Ft Lot
- Wood Fence
- Sprinkler System
HOA Fees
- $70 Monthly HOA Fees
Parking
- 2 Car Attached Garage
Home Design
- Contemporary Architecture
- Wood Frame Construction
- Composition Roof
Interior Spaces
- 1,419 Sq Ft Home
- 1-Story Property
- Open Floorplan
- Ceiling height of 9 feet or more
- Gas Fireplace
- Double Pane Windows
- Living Room with Fireplace
- Home Office
- Crawl Space
Kitchen
- Eat-In Kitchen
- Electric Oven or Range
- Microwave
- Dishwasher
- Kitchen Island
- Disposal
Flooring
- Carpet
- Vinyl
Bedrooms and Bathrooms
- 2 Bedrooms
- Split Bedroom Floorplan
- Walk-In Closet
- Primary bathroom on main floor
Laundry
- Laundry on main level
- Dryer
- Washer
Schools
- Legacy Elementary School
- Erie Middle School
- Erie High School
Additional Features
- Green Energy Generation
- Patio
- Forced Air Heating and Cooling System
Listing and Financial Details
- Assessor Parcel Number R8947856
Community Details
Overview
- Association fees include common amenities, snow removal, management
- Wyndham Hill Subdivision
Amenities
- Clubhouse
Recreation
- Community Playground
- Community Pool
- Park
- Hiking Trails
Map
Home Values in the Area
Average Home Value in this Area
Property History
| Date | Event | Price | Change | Sq Ft Price |
|---|---|---|---|---|
| 01/08/2025 01/08/25 | Sold | $480,000 | 0.0% | $338 / Sq Ft |
| 10/29/2024 10/29/24 | Price Changed | $480,000 | -2.0% | $338 / Sq Ft |
| 10/01/2024 10/01/24 | Price Changed | $490,000 | -2.0% | $345 / Sq Ft |
| 09/16/2024 09/16/24 | For Sale | $500,000 | -- | $352 / Sq Ft |
Tax History
| Year | Tax Paid | Tax Assessment Tax Assessment Total Assessment is a certain percentage of the fair market value that is determined by local assessors to be the total taxable value of land and additions on the property. | Land | Improvement |
|---|---|---|---|---|
| 2024 | $4,724 | $32,410 | $7,710 | $24,700 |
| 2023 | $4,724 | $32,720 | $7,780 | $24,940 |
| 2022 | $4,051 | $25,070 | $5,910 | $19,160 |
| 2021 | $4,077 | $25,790 | $6,080 | $19,710 |
| 2020 | $3,771 | $23,980 | $4,430 | $19,550 |
| 2019 | $3,807 | $23,980 | $4,430 | $19,550 |
| 2018 | $1,104 | $7,140 | $3,890 | $3,250 |
| 2017 | $107 | $680 | $680 | $0 |
Mortgage History
| Date | Status | Loan Amount | Loan Type |
|---|---|---|---|
| Open | $480,000 | VA | |
| Closed | $480,000 | VA | |
| Previous Owner | $316,700 | VA | |
| Previous Owner | $321,341 | VA |
Deed History
| Date | Type | Sale Price | Title Company |
|---|---|---|---|
| Warranty Deed | $480,000 | Htc | |
| Warranty Deed | $480,000 | Htc | |
| Special Warranty Deed | $338,800 | None Available |
Similar Homes in the area
Source: IRES MLS
MLS Number: 1018745
APN: R8947856
- 6508 Copper Dr
- 3520 Little Bell Dr
- 6539 Empire Ave
- 6325 Copper Dr
- 6421 Dry Fork Cir
- 3231 Lump Gulch Way
- 6321 Spring Gulch St
- 6645 Dry Fork Dr
- 6433 Eagle Butte Ave
- 6308 Walnut Grove Way
- 6113 Summit Peak Ct Unit 107
- 6112 Black Mesa Rd
- 6220 Waterman Way
- 6021 Lynx Creek Cir
- 6021 Sandstone Cir
- 00 Bryan Ct
- 7777 Aggregate Blvd
- 7250 County Road 5
- 0 Peak View St
- 6106 Rawlings Ave
