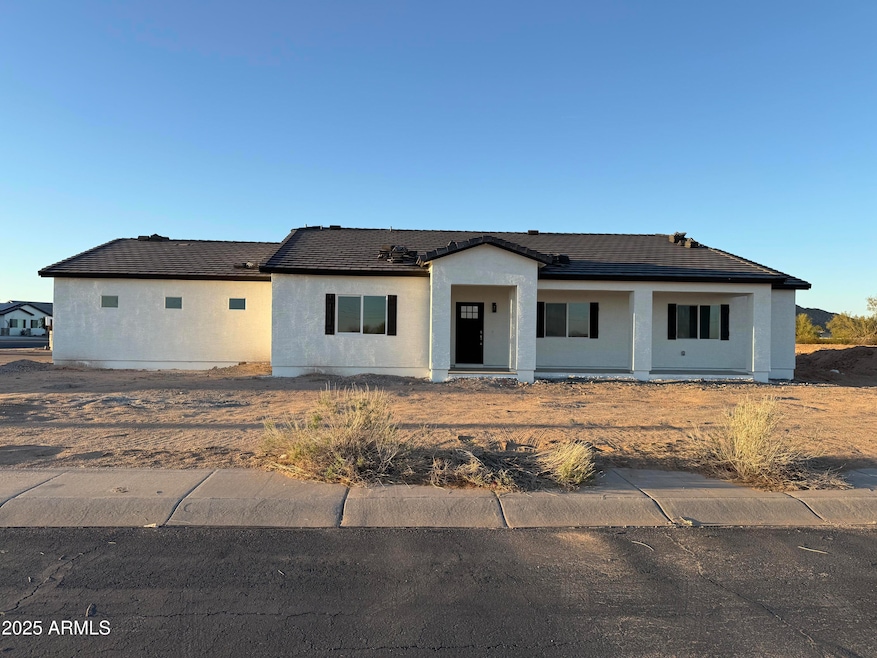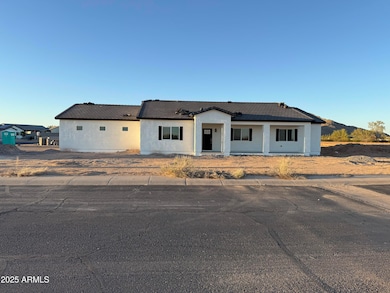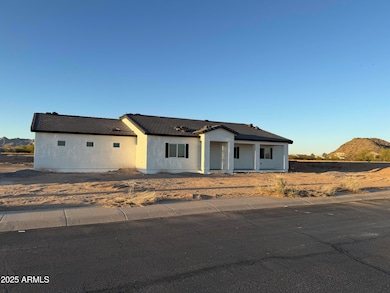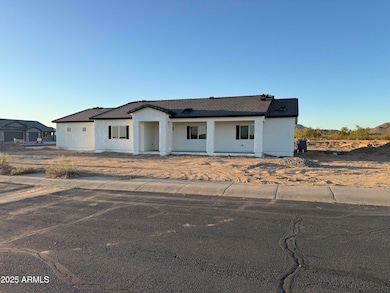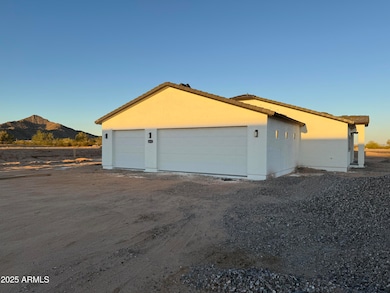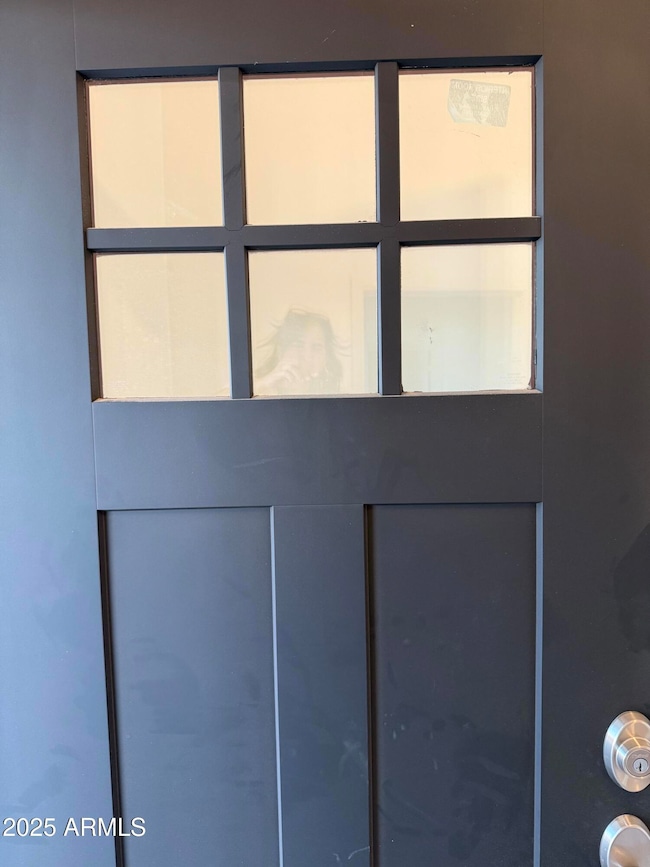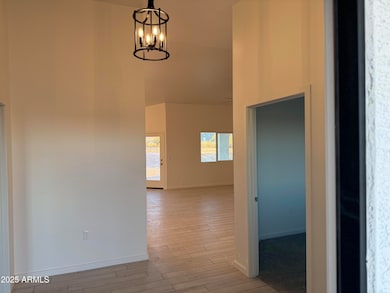
6515 N Loma Ct Casa Grande, AZ 85194
Estimated payment $3,257/month
Highlights
- RV Gated
- Corner Lot
- Dual Vanity Sinks in Primary Bathroom
- Vaulted Ceiling
- Double Pane Windows
- Cooling Available
About This Home
NEW! Exceptional 4-Bed, 2-Bath Home on Corner Lot with Stunning Mountain Views - 3-Car Garage, RV Gate, and 1/2 Acre Lot! This brand-new 1,946 sq. ft. home is located on a prime corner lot at the entrance to a peaceful cul-de-sac, offering privacy and mountain views. The 1/2-acre lot with RV gate is perfect for extra vehicles and outdoor toys. Inside, the open-concept design maximizes natural light. The kitchen features Quartz countertops, a large island, sleek white cabinetry, and stainless-steel appliances. Tile plank flooring runs through the main living areas. The spacious Primary Suite has double vanity, walk-in shower, and large closet. The 3-car garage offers plenty of storage. The expansive backyard and corner lot ensure privacy. Stop by our model home at 9294 Chalco Mountain Ct. Nestled on a desirable corner lot at the entrance of a quiet cul-de-sac, this brand-new 1,946 sq. ft. home offers privacy, space, and breathtaking mountain views. Set on a generous half-acre lot with an RV gate, this home provides the perfect balance of tranquility and convenience for families, outdoor enthusiasts, and anyone needing extra room for vehicles and recreational toys.
The open floor plan is designed for modern living, with an abundance of natural light and a seamless flow between spaces. The chef-inspired kitchen features elegant Quartz countertops, a spacious entertainment island, sleek white cabinetry, and premium stainless steel appliances. Durable tile plank flooring flows through high-traffic areas, while cozy carpeting in the bedrooms offers a comfortable retreat.
The spacious Primary Suite is a true oasis, complete with a ceiling fan, double vanity, and a walk-in shower for a spa-like experience. The additional three bedrooms are generously sized and share a well-appointed hall bath with double sinks for added convenience.
Outside, the home's stylish exterior is complemented by an all-tile roof, and the large 3-car garage provides ample space for vehicles and storage. The expansive backyard offers endless possibilities for outdoor living and recreation, while the corner lot ensures you have plenty of space and privacy. HOA allows for storage of boats, RVs, or other toys.
This home is in the final stages of construction and will be ready for closing in just 30 days. Professional photos will be taken next week, but stop by our model home at 9294 Chalco Mountain Ct. for questions about this spec home or to learn about other homes we may have coming up or currently available!
Home Details
Home Type
- Single Family
Est. Annual Taxes
- $442
Year Built
- Built in 2025
Lot Details
- 0.46 Acre Lot
- Block Wall Fence
- Corner Lot
HOA Fees
- $11 Monthly HOA Fees
Parking
- 3 Car Garage
- RV Gated
Home Design
- Wood Frame Construction
- Spray Foam Insulation
- Tile Roof
- Stucco
Interior Spaces
- 1,946 Sq Ft Home
- 1-Story Property
- Vaulted Ceiling
- Ceiling Fan
- Double Pane Windows
- Washer and Dryer Hookup
Kitchen
- Built-In Microwave
- Kitchen Island
Flooring
- Carpet
- Tile
Bedrooms and Bathrooms
- 4 Bedrooms
- Primary Bathroom is a Full Bathroom
- 2 Bathrooms
- Dual Vanity Sinks in Primary Bathroom
Schools
- Mccartney Ranch Elementary School
- Casa Grande Middle School
- Casa Grande Union High School
Utilities
- Cooling Available
- Heating Available
- High Speed Internet
- Cable TV Available
Community Details
- Association fees include ground maintenance
- Rossetti Management Association, Phone Number (602) 265-6490
- Built by Absolute Homes AZ
- Chaparral Estates Unit 2 Subdivision
Listing and Financial Details
- Tax Lot 105
- Assessor Parcel Number 509-60-205
Map
Home Values in the Area
Average Home Value in this Area
Tax History
| Year | Tax Paid | Tax Assessment Tax Assessment Total Assessment is a certain percentage of the fair market value that is determined by local assessors to be the total taxable value of land and additions on the property. | Land | Improvement |
|---|---|---|---|---|
| 2025 | $442 | -- | -- | -- |
| 2024 | $448 | -- | -- | -- |
| 2023 | $451 | $8,055 | $8,055 | $0 |
| 2022 | $448 | $4,575 | $4,575 | $0 |
| 2021 | $461 | $4,880 | $0 | $0 |
| 2020 | $446 | $4,880 | $0 | $0 |
| 2019 | $426 | $4,880 | $0 | $0 |
| 2018 | $413 | $4,880 | $0 | $0 |
| 2017 | $403 | $3,117 | $0 | $0 |
| 2016 | $384 | $3,117 | $3,117 | $0 |
| 2014 | -- | $2,720 | $2,720 | $0 |
Property History
| Date | Event | Price | Change | Sq Ft Price |
|---|---|---|---|---|
| 03/27/2025 03/27/25 | For Sale | $574,900 | -- | $295 / Sq Ft |
Deed History
| Date | Type | Sale Price | Title Company |
|---|---|---|---|
| Special Warranty Deed | $1,326,000 | None Available |
Mortgage History
| Date | Status | Loan Amount | Loan Type |
|---|---|---|---|
| Open | $1,326,000 | Purchase Money Mortgage |
About the Listing Agent
April's Other Listings
Source: Arizona Regional Multiple Listing Service (ARMLS)
MLS Number: 6842378
APN: 509-60-205
- 6560 N Loma Ct
- 10256 W Appaloosa Trail
- 6645 N Paint Ln
- 10326 W Appaloosa Trail
- 10298 W Morgan Ct
- 5981 N Nigal Rd
- 5893 N Nigal Rd
- 9491 W Coral Mountain Dr
- 9293 W Chalco Mountain Ct
- 10447 W Appaloosa Trail
- 0 N Weaver Rd Unit 6761482
- 6023 N Nigal Rd
- 6293 N Telly Ln
- 58xx N Nigal Rd
- 9486 W Sandstone Mountain Dr
- 9430 W Sandstone Mountain Dr
- 9374 W Sandstone Mountain Dr
- 0 W Lines Ln Unit D5 6825968
- 8348 W Mccartney Rd
- 6241 N Weaver Rd
