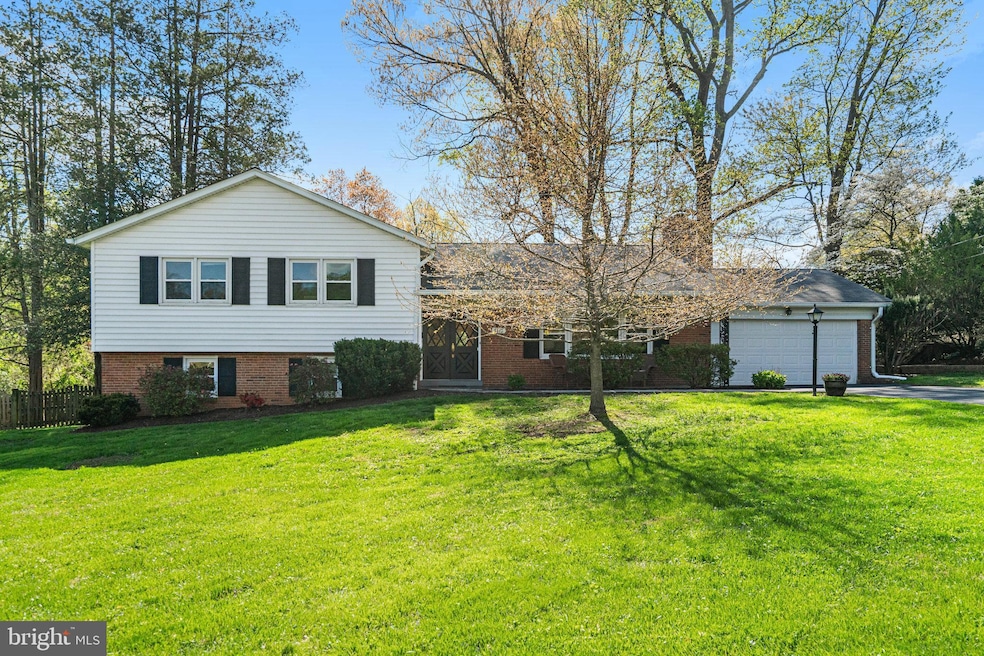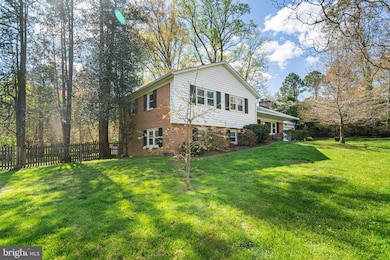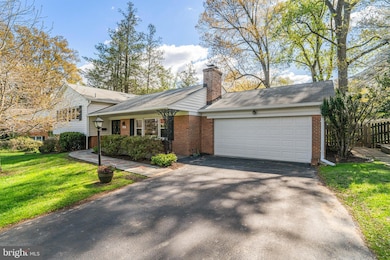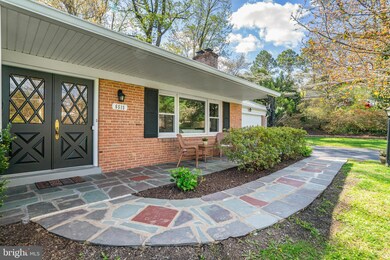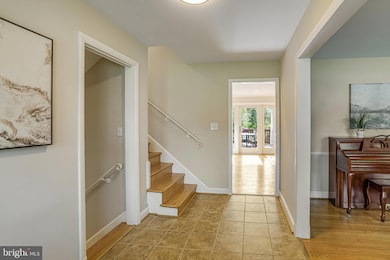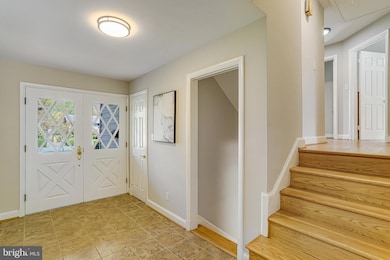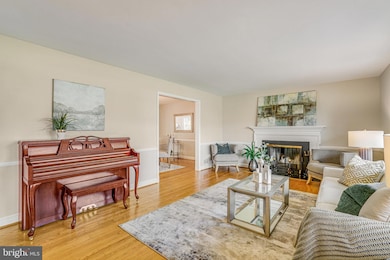
6515 Walters Woods Dr Falls Church, VA 22044
Lake Barcroft NeighborhoodEstimated payment $7,497/month
Highlights
- Deck
- Partially Wooded Lot
- Attic
- Secluded Lot
- Wood Flooring
- 2 Fireplaces
About This Home
SUBURBAN BLISS! Enjoy life in an idyllic home in a quiet neighborhood near Lake Barcroft! This nicely updated split-level home features 4 bedrooms, 4 full baths and 3341 square feet of living space on an idyllic 2/3 acre lot just minutes from 7 Corners! Best of all worlds, beautiful home, plenty of space, great updates, quiet peaceful neighborhood, and yet you are close to every conceivable shopping destination and commuter route! When you first pull up to the curb, you'll notice how peaceful and serene the lot is. Freshly landscaped and attended, the home invites you to stroll up the stone walkway to the front door. Here you'll notice a patio, where you can spend hours in the early evening sitting on the porch and watching the world slowly go by with a glass of wine. Inside, you're greeted by an inviting tiled foyer. On your right you'll find the formal parlor, where you can sit by the wood-burning fireplace or entertain guests. Here you'll notice the timeless hardwood floors which grace the rest of this level. The circular flow gives way to a dedicated dining room and then the light-drenched family room with another wood-burning fireplace. The updated country kitchen with it's matching stainless appliance, granite, and refreshed cabinets gives you ample opportunity to cook, entertain, sup, or just relax and take in the serene views of the backyard. Here sliding glass doors coax you out onto a large deck where you can relax, entertain, or just take in nature. You'll enjoy the expansive outdoor oasis of this nearly 2/3-acre fenced-in lot... watch the kids play, let the dog romp and just while away the hours with friends and family in privacy! Two patios also dot this yard...giving you another pair of spaces for entertaining or throw a Solo stove out there and make your own fire pit! Toasted S'mores never tasted so good. Back in the home the foyer will take you to an upper level with refreshed hardwoods, 3 bedroom, two updated bathrooms. The primary suite was just updated March 2025, so enjoy your new bathroom. Downstairs, on the first lower level, you'll find another updated bathroom, the 4th bedroom, a large rec room with a wet bar to entertain your guests, and a walkout level to the backyard. Relax here, watch some TV, have a drink, and forget about life for awhile. On the second lower level, you'll find the large game room, laundry room, and yet another updated full bath. Makes for a great swing space too if you have overflow guests. And we mentioned the location... its hard to stress just how perfect it is. The kids can literally walk to Sleepy Hollow ES in a matter of 2 minutes. Middle and High schools are but a short drive. Lake Barcroft is a 5-minute walk. Downtown Falls Church is but 5 minutes away, as is 7 corners and every conceivable shopping destination. East Falls Church Metro stop is less than 10 minutes, and virtually all major commuter routes, 66, 7, 29, and 50 are within minutes. The Beltway and 395 are within 10-15 minutes. The outskirts of Washington DC sit but 20 minutes away, and yet the calmness and quietude of the neighborhood prevail... a more perfect location would be hard to find! Relax, entertain, telework, commute, do what you you like here, but whatever you do, don't delay because this home won't last!
Open House Schedule
-
Sunday, April 27, 20251:00 to 4:00 pm4/27/2025 1:00:00 PM +00:004/27/2025 4:00:00 PM +00:00PARADISE FOUND! Come see this new-on-market single-family gem near Lake Barcroft in Falls Church! This rare find isn't your ordinary split level... it's a deceptively large 4-bedroom, 4-full-bathroom, 3341 sq. ft beauty with 4 levels and sits on 0.62 acres... what a gorgeous fenced-in backyard. Updates galore, too, the kitchen and all 4 bathrooms have been nicely updated. And it's close to literally EVERYTHING. Enjoy the good life, relax, entertain, work, telecommute, but DO NOT MISS THIS!Add to Calendar
Home Details
Home Type
- Single Family
Est. Annual Taxes
- $12,939
Year Built
- Built in 1962
Lot Details
- 0.62 Acre Lot
- Privacy Fence
- Wood Fence
- Secluded Lot
- Level Lot
- Open Lot
- Partially Wooded Lot
- Back and Front Yard
- Property is zoned 120
Parking
- 2 Car Attached Garage
- Front Facing Garage
- Garage Door Opener
- Driveway
- On-Street Parking
Home Design
- Split Level Home
- Shingle Roof
- Asphalt Roof
- Vinyl Siding
- Brick Front
- Concrete Perimeter Foundation
- Stick Built Home
Interior Spaces
- Property has 4 Levels
- Wet Bar
- Built-In Features
- Recessed Lighting
- 2 Fireplaces
- Wood Burning Fireplace
- Brick Fireplace
- Family Room Off Kitchen
- Dining Area
- Attic
Kitchen
- Eat-In Country Kitchen
- Built-In Range
- Stove
- Range Hood
- Built-In Microwave
- Dishwasher
- Stainless Steel Appliances
- Disposal
Flooring
- Wood
- Carpet
Bedrooms and Bathrooms
- Walk-In Closet
- Bathtub with Shower
- Walk-in Shower
Laundry
- Dryer
- Washer
Finished Basement
- Walk-Out Basement
- Connecting Stairway
- Rear Basement Entry
- Basement Windows
Outdoor Features
- Deck
- Patio
- Shed
- Storage Shed
Schools
- Sleepy Hollow Elementary School
- Glasgow Middle School
- Stuart High School
Utilities
- Forced Air Heating and Cooling System
- Natural Gas Water Heater
Additional Features
- Level Entry For Accessibility
- Suburban Location
Listing and Financial Details
- Tax Lot 60A
- Assessor Parcel Number 0602 19 0060A
Community Details
Overview
- No Home Owners Association
- Walters Woods Subdivision
Recreation
- Community Pool
Map
Home Values in the Area
Average Home Value in this Area
Tax History
| Year | Tax Paid | Tax Assessment Tax Assessment Total Assessment is a certain percentage of the fair market value that is determined by local assessors to be the total taxable value of land and additions on the property. | Land | Improvement |
|---|---|---|---|---|
| 2024 | $11,176 | $949,130 | $344,000 | $605,130 |
| 2023 | $10,547 | $881,800 | $324,000 | $557,800 |
| 2022 | $9,781 | $855,350 | $319,000 | $536,350 |
| 2021 | $9,335 | $753,650 | $279,000 | $474,650 |
| 2020 | $9,204 | $738,950 | $269,000 | $469,950 |
| 2019 | $9,028 | $722,950 | $253,000 | $469,950 |
| 2018 | $7,641 | $664,420 | $253,000 | $411,420 |
| 2017 | $7,647 | $621,940 | $241,000 | $380,940 |
| 2016 | $7,643 | $621,940 | $241,000 | $380,940 |
| 2015 | $6,952 | $584,190 | $241,000 | $343,190 |
| 2014 | $6,760 | $568,460 | $232,000 | $336,460 |
Property History
| Date | Event | Price | Change | Sq Ft Price |
|---|---|---|---|---|
| 04/17/2025 04/17/25 | For Sale | $1,150,000 | -- | $338 / Sq Ft |
Deed History
| Date | Type | Sale Price | Title Company |
|---|---|---|---|
| Warranty Deed | $740,000 | -- |
Mortgage History
| Date | Status | Loan Amount | Loan Type |
|---|---|---|---|
| Open | $510,400 | New Conventional | |
| Closed | $553,000 | New Conventional | |
| Closed | $560,000 | New Conventional | |
| Closed | $592,000 | New Conventional |
Similar Homes in Falls Church, VA
Source: Bright MLS
MLS Number: VAFX2231970
APN: 0602-19-0060A
- 6434 Woodville Dr
- 3330 Grass Hill Terrace
- 3215 Cofer Rd
- 6731 Nicholson Rd
- 6616 Bay Tree Ln
- 6424 Recreation Ln
- 3706 Quaint Acre Cir
- 6530 Oakwood Dr
- 6324 Anneliese Dr
- 6510 Oakwood Dr
- 6822 Valley Brook Dr
- 6812 Beechview Dr
- 3416 Mansfield Rd
- 3108 Juniper Ln
- 6904 Hickory Hill Rd
- 6720 Rosewood St
- 3101 Holmes Run Rd
- 3141 Chepstow Ln
- 3063 Hazelton St
- 3126 Headrow Cir
