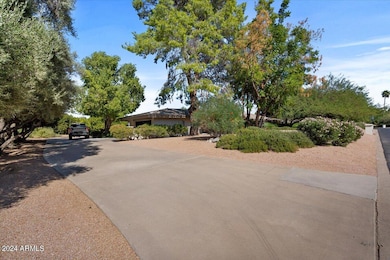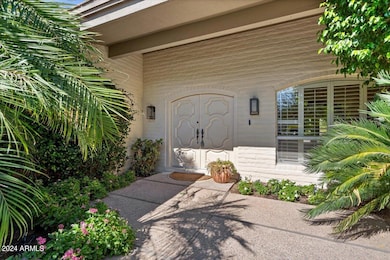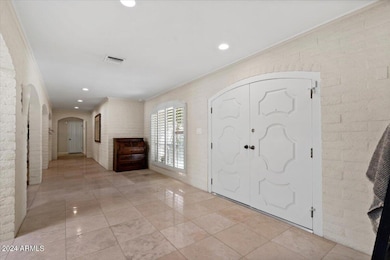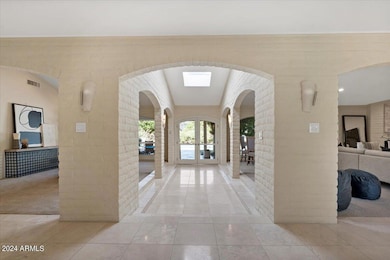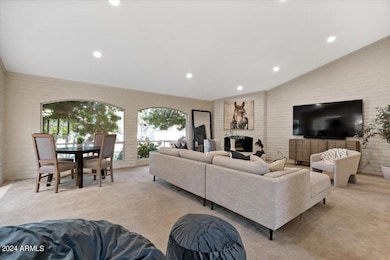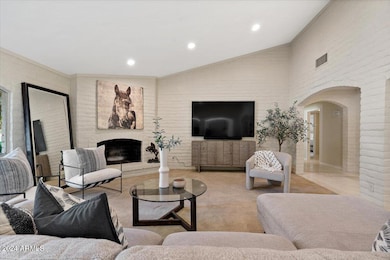
6516 E Maverick Rd Paradise Valley, AZ 85253
Paradise Valley NeighborhoodEstimated payment $19,925/month
Total Views
5,850
4
Beds
4.5
Baths
4,225
Sq Ft
$817
Price per Sq Ft
Highlights
- Private Pool
- 1.02 Acre Lot
- Granite Countertops
- Cherokee Elementary School Rated A
- Fireplace in Primary Bedroom
- Eat-In Kitchen
About This Home
Opportunity Waiting... Exceptional location in Camelback CC.
*****Permit ready PV approved*******
Plans, renderings, etc. available upon request.
Current home is very livable. Home was an excellent rental.
Home Details
Home Type
- Single Family
Est. Annual Taxes
- $7,099
Year Built
- Built in 1972
Lot Details
- 1.02 Acre Lot
- Desert faces the front and back of the property
- Block Wall Fence
- Front and Back Yard Sprinklers
- Sprinklers on Timer
- Grass Covered Lot
HOA Fees
- $113 Monthly HOA Fees
Parking
- 4 Open Parking Spaces
- 2 Car Garage
- Side or Rear Entrance to Parking
Home Design
- Brick Exterior Construction
- Tile Roof
- Block Exterior
Interior Spaces
- 4,225 Sq Ft Home
- 1-Story Property
- Ceiling Fan
- Gas Fireplace
- Family Room with Fireplace
- 2 Fireplaces
- Living Room with Fireplace
- Washer and Dryer Hookup
Kitchen
- Eat-In Kitchen
- Breakfast Bar
- Gas Cooktop
- Built-In Microwave
- Kitchen Island
- Granite Countertops
Flooring
- Carpet
- Tile
Bedrooms and Bathrooms
- 4 Bedrooms
- Fireplace in Primary Bedroom
- Primary Bathroom is a Full Bathroom
- 4.5 Bathrooms
- Dual Vanity Sinks in Primary Bathroom
- Bathtub With Separate Shower Stall
Pool
- Private Pool
- Spa
- Fence Around Pool
- Diving Board
Outdoor Features
- Playground
Schools
- Cherokee Elementary School
- Cocopah Middle School
- Chaparral High School
Utilities
- Cooling Available
- Heating System Uses Natural Gas
Listing and Financial Details
- Tax Lot 24
- Assessor Parcel Number 174-36-026
Community Details
Overview
- Association fees include (see remarks)
- Camelback Cc Association, Phone Number (480) 355-1190
- Built by Custom
- Camelback Country Club Estates Subdivision
Recreation
- Bike Trail
Map
Create a Home Valuation Report for This Property
The Home Valuation Report is an in-depth analysis detailing your home's value as well as a comparison with similar homes in the area
Home Values in the Area
Average Home Value in this Area
Tax History
| Year | Tax Paid | Tax Assessment Tax Assessment Total Assessment is a certain percentage of the fair market value that is determined by local assessors to be the total taxable value of land and additions on the property. | Land | Improvement |
|---|---|---|---|---|
| 2025 | $7,807 | $132,803 | -- | -- |
| 2024 | $7,099 | $126,479 | -- | -- |
| 2023 | $7,099 | $151,480 | $30,290 | $121,190 |
| 2022 | $6,786 | $114,720 | $22,940 | $91,780 |
| 2021 | $7,534 | $113,730 | $22,740 | $90,990 |
| 2020 | $7,482 | $118,230 | $23,640 | $94,590 |
| 2019 | $7,203 | $108,080 | $21,610 | $86,470 |
| 2018 | $6,913 | $102,810 | $20,560 | $82,250 |
| 2017 | $6,618 | $93,120 | $18,620 | $74,500 |
| 2016 | $6,939 | $94,610 | $18,920 | $75,690 |
| 2015 | $6,553 | $90,110 | $18,020 | $72,090 |
Source: Public Records
Property History
| Date | Event | Price | Change | Sq Ft Price |
|---|---|---|---|---|
| 04/10/2025 04/10/25 | Price Changed | $3,450,000 | -4.2% | $817 / Sq Ft |
| 03/26/2025 03/26/25 | Price Changed | $3,600,000 | -4.6% | $852 / Sq Ft |
| 01/22/2025 01/22/25 | Price Changed | $3,775,000 | +2.7% | $893 / Sq Ft |
| 09/26/2024 09/26/24 | For Sale | $3,675,000 | 0.0% | $870 / Sq Ft |
| 09/22/2024 09/22/24 | Pending | -- | -- | -- |
| 09/19/2024 09/19/24 | Price Changed | $3,675,000 | +0.7% | $870 / Sq Ft |
| 09/18/2024 09/18/24 | For Sale | $3,650,000 | +46.0% | $864 / Sq Ft |
| 10/10/2023 10/10/23 | Sold | $2,500,000 | -9.1% | $592 / Sq Ft |
| 09/27/2023 09/27/23 | Price Changed | $2,750,000 | 0.0% | $651 / Sq Ft |
| 09/27/2023 09/27/23 | For Sale | $2,750,000 | 0.0% | $651 / Sq Ft |
| 09/03/2023 09/03/23 | For Sale | $2,750,000 | 0.0% | $651 / Sq Ft |
| 08/19/2023 08/19/23 | Off Market | $2,750,000 | -- | -- |
| 08/19/2023 08/19/23 | Pending | -- | -- | -- |
| 07/14/2023 07/14/23 | For Sale | $2,750,000 | -- | $651 / Sq Ft |
Source: Arizona Regional Multiple Listing Service (ARMLS)
Deed History
| Date | Type | Sale Price | Title Company |
|---|---|---|---|
| Warranty Deed | $2,500,000 | Navi Title Agency | |
| Interfamily Deed Transfer | -- | Old Republic Title Agency | |
| Interfamily Deed Transfer | -- | Arizona Title Agency Inc | |
| Interfamily Deed Transfer | -- | Arizona Title Agency Inc | |
| Interfamily Deed Transfer | -- | -- |
Source: Public Records
Mortgage History
| Date | Status | Loan Amount | Loan Type |
|---|---|---|---|
| Open | $1,865,000 | New Conventional | |
| Closed | $1,800,000 | New Conventional | |
| Previous Owner | $348,000 | New Conventional | |
| Previous Owner | $200,000 | Future Advance Clause Open End Mortgage | |
| Previous Owner | $550,000 | Unknown | |
| Previous Owner | $685,000 | Purchase Money Mortgage | |
| Previous Owner | $700,000 | No Value Available |
Source: Public Records
Similar Homes in Paradise Valley, AZ
Source: Arizona Regional Multiple Listing Service (ARMLS)
MLS Number: 6758994
APN: 174-36-026
Nearby Homes
- 6516 E Maverick Rd Unit 24
- 8008 N 66th St
- 6126 E Maverick Rd
- 8100 N 68th St
- 6450 E El Maro Cir
- 6232 E Bret Hills Dr
- 8315 N Senderostres M
- 6620 E Stallion Rd
- 8436 N Golf Dr
- 6515 E Stallion Rd
- 6109 E Maverick Rd
- 8724 N 68th St
- 6800 E Caballo Dr
- 8712 N 64th Place
- 6271 E Horseshoe Rd
- 7610 N Mockingbird Ln
- 6633 E Horseshoe Rd
- 6041 E Foothill Dr N Unit 64
- 6041 E Foothill Dr N
- 7155 E Oakmont Dr

