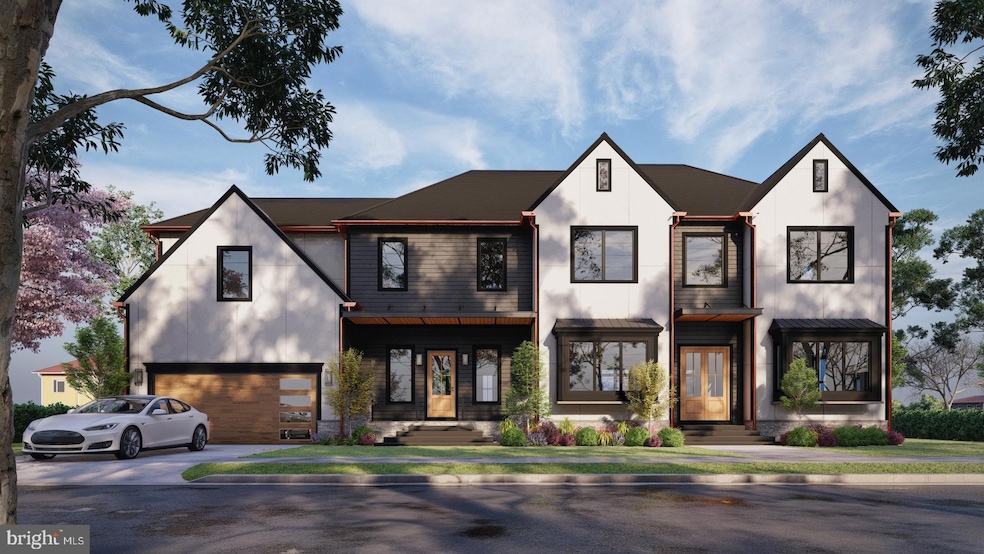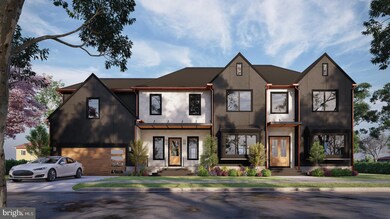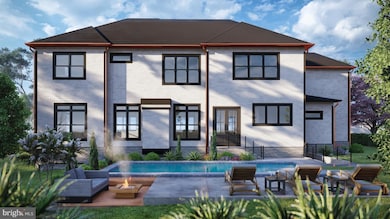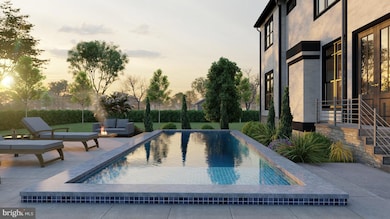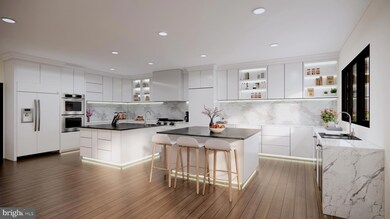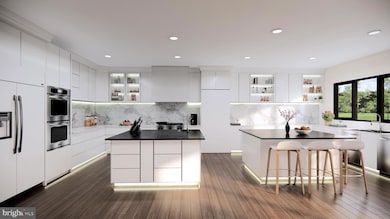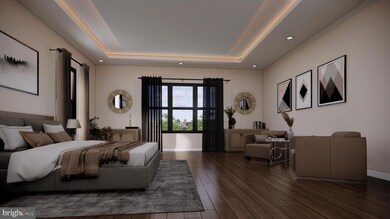
6516 Ivy Hill Dr McLean, VA 22101
Highlights
- New Construction
- Gourmet Kitchen
- Transitional Architecture
- Chesterbrook Elementary School Rated A
- Open Floorplan
- Wood Flooring
About This Home
As of April 2025Welcome to The Ivy to be built by August Homes, the DMV’s leader in energy-efficient, high-performance living, located in the prestigious Chesterbrook Gardens of McLean, Virginia. This 7,000-square-foot residence spreads across three beautifully designed floors, offering a blend of classic elegance and modern luxury that’s fully customizable to match your taste.
Beyond being just a home, The Ivy commits to high-performance eco-friendly living with luxury features like quartz countertops, wide plank hardwood floors, and top-notch appliances. Inside, you are greeted by a spacious two-story foyer leading into a bright interior crafted for elegance and comfort. Celebrate in the dining room with bay windows, or find productivity in the well-lit home office.
The kitchen is a chef’s dream, boasting dual islands and a secret pantry, next to a great room perfect for relaxation. A first-floor guest suite offers privacy and indulgence for visitors. Upstairs, find four large bedrooms, each with private baths, including a lavish Owner’s Suite with a huge closet. The flexible Evening Lounge caters to various family needs.
The walk-up basement lights up with an extra bedroom, gym space, and a large recreation area for endless entertainment possibilities. Located in the heart of McLean, Chesterbrook Gardens offers superb schools and a swift commute to Washington DC.
Embrace luxury and personalization with August Homes and make The Ivy your dream home. Contact the listing agent for more information, to walk the lot, or meet with the builder.
Home Details
Home Type
- Single Family
Est. Annual Taxes
- $9,451
Year Built
- Built in 2024 | New Construction
Lot Details
- 10,100 Sq Ft Lot
- Property is in excellent condition
- Property is zoned 130
Parking
- 2 Car Direct Access Garage
- 2 Driveway Spaces
- Front Facing Garage
- Garage Door Opener
Home Design
- Transitional Architecture
- Slab Foundation
- Stone Siding
- HardiePlank Type
Interior Spaces
- Property has 3 Levels
- Open Floorplan
- Wet Bar
- Built-In Features
- Bar
- Recessed Lighting
- 1 Fireplace
- Family Room Off Kitchen
- Combination Kitchen and Living
- Wood Flooring
Kitchen
- Gourmet Kitchen
- Breakfast Area or Nook
- Butlers Pantry
- Kitchen Island
Bedrooms and Bathrooms
- En-Suite Bathroom
- Walk-In Closet
Basement
- Walk-Out Basement
- Basement Fills Entire Space Under The House
Eco-Friendly Details
- ENERGY STAR Qualified Equipment for Heating
Utilities
- Multiple cooling system units
- Central Heating and Cooling System
- Heat Pump System
- Natural Gas Water Heater
Community Details
- No Home Owners Association
- Chesterbrook Gardens Subdivision
Listing and Financial Details
- Tax Lot 36
- Assessor Parcel Number 0402 13 0036
Map
Home Values in the Area
Average Home Value in this Area
Property History
| Date | Event | Price | Change | Sq Ft Price |
|---|---|---|---|---|
| 04/10/2025 04/10/25 | Sold | $2,685,000 | +3.5% | $368 / Sq Ft |
| 12/23/2024 12/23/24 | For Sale | $2,595,000 | -- | $355 / Sq Ft |
Tax History
| Year | Tax Paid | Tax Assessment Tax Assessment Total Assessment is a certain percentage of the fair market value that is determined by local assessors to be the total taxable value of land and additions on the property. | Land | Improvement |
|---|---|---|---|---|
| 2024 | $10,771 | $911,650 | $550,000 | $361,650 |
| 2023 | $10,171 | $883,280 | $550,000 | $333,280 |
| 2022 | $8,935 | $765,940 | $435,000 | $330,940 |
| 2021 | $8,979 | $750,430 | $423,000 | $327,430 |
| 2020 | $8,714 | $722,230 | $403,000 | $319,230 |
| 2019 | $8,714 | $722,230 | $403,000 | $319,230 |
| 2018 | $8,036 | $698,810 | $380,000 | $318,810 |
| 2017 | $8,011 | $676,570 | $375,000 | $301,570 |
| 2016 | $7,843 | $663,790 | $371,000 | $292,790 |
| 2015 | $6,985 | $613,220 | $360,000 | $253,220 |
| 2014 | -- | $557,560 | $350,000 | $207,560 |
Mortgage History
| Date | Status | Loan Amount | Loan Type |
|---|---|---|---|
| Open | $1,895,450 | Construction | |
| Closed | $1,895,450 | Construction | |
| Previous Owner | $194,850 | Purchase Money Mortgage |
Deed History
| Date | Type | Sale Price | Title Company |
|---|---|---|---|
| Deed | $1,127,450 | First American Title | |
| Deed | $1,127,450 | First American Title | |
| Deed | $1,127,450 | First American Title | |
| Warranty Deed | $1,113,500 | Ekko Title | |
| Deed | -- | -- | |
| Deed | $216,500 | -- |
Similar Homes in the area
Source: Bright MLS
MLS Number: VAFX2172734
APN: 0402-13-0036
- 6511 Ivy Hill Dr
- 1905 Lamson Place
- 1806 Barbee St
- 1811 Lansing Ct
- 1914 & 1912 Birch Rd
- 2024 Mayfair Mclean Ct
- 1907 Bargo Ct
- 6529 Fairlawn Dr
- 2079 Hopewood Dr
- 6535 Fairlawn Dr
- 6539 Fairlawn Dr
- 1718 Chateau Ct
- 6609 Rockmont Ct
- 6602 Fairlawn Dr
- 1712 Dalewood Place
- 6719 Pine Creek Ct
- 1710 Dalewood Place
- 1944 Massachusetts Ave
- 6449 Orland St
- 2148 Crimmins Ln
