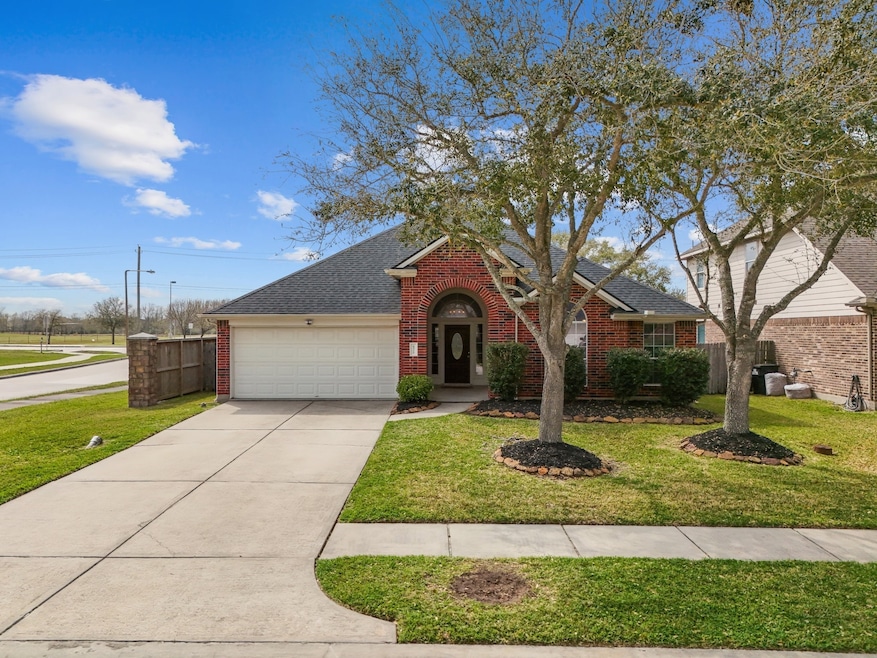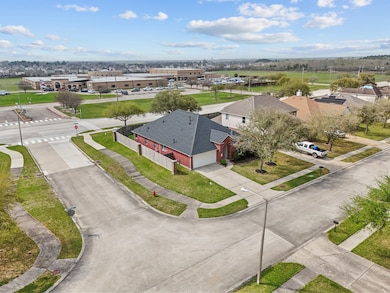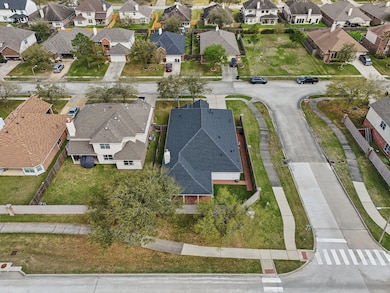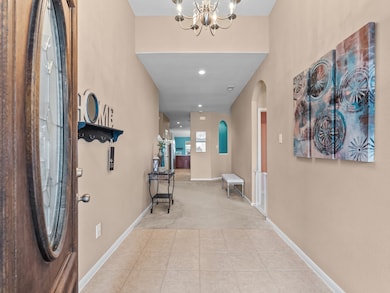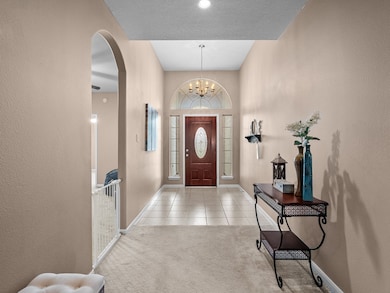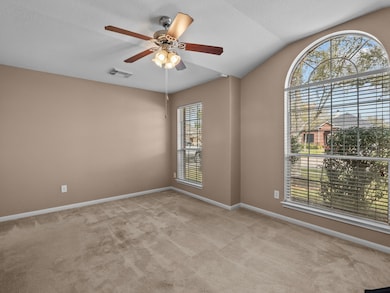
6516 Sterling Bay Ln Dickinson, TX 77539
Bay Colony NeighborhoodEstimated payment $3,030/month
Highlights
- Traditional Architecture
- Game Room
- Home Office
- 1 Fireplace
- Community Pool
- Breakfast Room
About This Home
Stunning, meticulously maintained, split floor plan w/2 massive bedrooms w/walk in closets & full bath in the front of the house W/ great game room (could be office!) in between. Extra large Primary suite has large sitting area, extra large walk in shower & double sinks recently updated 2022. Large corner property located in highly sought after Bay Colony Meadows. No back neighbors. one side neighbor, lush landscaping, large front porch, extra wide front entry, open plan to kitchen, dining & family room. Spacious family room w/fireplace & bar into kitchen. Kitchen has 2 pantries, Corian Counters, coffee bar, sink that looks out to family room & a breakfast bar! Gas range & oven. Double pane windows, Backyard boasts a huge covered patio w/palapa & ceiling fans w/new remote. Roof 2023, Water Heater 2024. Excellent Dining, Shopping and easy access to Freeways. Must See!!
Home Details
Home Type
- Single Family
Est. Annual Taxes
- $11,100
Year Built
- Built in 2007
Lot Details
- 7,126 Sq Ft Lot
HOA Fees
- $50 Monthly HOA Fees
Parking
- 2 Car Attached Garage
- Garage Door Opener
Home Design
- Traditional Architecture
- Brick Exterior Construction
- Slab Foundation
- Composition Roof
- Wood Siding
Interior Spaces
- 2,509 Sq Ft Home
- 1-Story Property
- 1 Fireplace
- Living Room
- Breakfast Room
- Dining Room
- Home Office
- Game Room
- Utility Room
- Washer and Electric Dryer Hookup
Kitchen
- Microwave
- Dishwasher
- Disposal
Bedrooms and Bathrooms
- 3 Bedrooms
- 2 Full Bathrooms
- Double Vanity
- Separate Shower
Schools
- Calder Road Elementary School
- Lobit Middle School
- Dickinson High School
Utilities
- Central Heating and Cooling System
- Heating System Uses Gas
Community Details
Overview
- Houston Community Management Association, Phone Number (832) 864-1200
- Built by DR Horton
- Bay Colony Meadows West Sec 2 Subdivision
Recreation
- Community Pool
Map
Home Values in the Area
Average Home Value in this Area
Tax History
| Year | Tax Paid | Tax Assessment Tax Assessment Total Assessment is a certain percentage of the fair market value that is determined by local assessors to be the total taxable value of land and additions on the property. | Land | Improvement |
|---|---|---|---|---|
| 2023 | $9,246 | $336,863 | $0 | $0 |
| 2022 | $10,054 | $306,239 | $0 | $0 |
| 2021 | $9,958 | $296,580 | $30,710 | $265,870 |
| 2020 | $9,412 | $253,090 | $30,710 | $222,380 |
| 2019 | $8,830 | $230,640 | $30,290 | $200,350 |
| 2018 | $8,388 | $217,670 | $30,290 | $187,380 |
| 2017 | $8,414 | $217,670 | $30,290 | $187,380 |
| 2016 | $7,649 | $197,620 | $30,290 | $167,330 |
| 2015 | $4,552 | $197,620 | $30,290 | $167,330 |
| 2014 | $5,025 | $171,700 | $30,290 | $141,410 |
Property History
| Date | Event | Price | Change | Sq Ft Price |
|---|---|---|---|---|
| 03/17/2025 03/17/25 | For Sale | $369,000 | -- | $147 / Sq Ft |
Deed History
| Date | Type | Sale Price | Title Company |
|---|---|---|---|
| Vendors Lien | -- | Texas American Title Company | |
| Interfamily Deed Transfer | -- | None Available | |
| Vendors Lien | -- | None Available |
Mortgage History
| Date | Status | Loan Amount | Loan Type |
|---|---|---|---|
| Open | $139,500 | New Conventional | |
| Closed | $146,700 | New Conventional | |
| Previous Owner | $97,500 | New Conventional | |
| Previous Owner | $122,950 | Purchase Money Mortgage |
Similar Homes in Dickinson, TX
Source: Houston Association of REALTORS®
MLS Number: 3787868
APN: 1357-0001-0001-000
- 6541 Canyon Mist Ln
- 2923 Flying Horse Ln
- 2900 Flying Horse Ln
- 102 Northbay Ct
- 2891 Morning Pond Ln
- 3238 Doves Nest Ct
- 2890 Smokey Lake Ln
- 6711 River Ridge Ln
- 6718 Poplar Bend Ln
- 6719 Hidden Colony Ln
- 203 Glade Bridge Ln
- 233 Silver Mist Cir
- 2886 Shallow Brook Ln
- 2118 Chandler Dr
- 3050 Coreopsis Ct
- 3010 Cambridge Meadows Ln
- 2904 Bristol Bend Ln
- 6743 Hidden Colony Ln
- 3019 Cambridge Meadows Ln
- 0 Tallow Forest St
