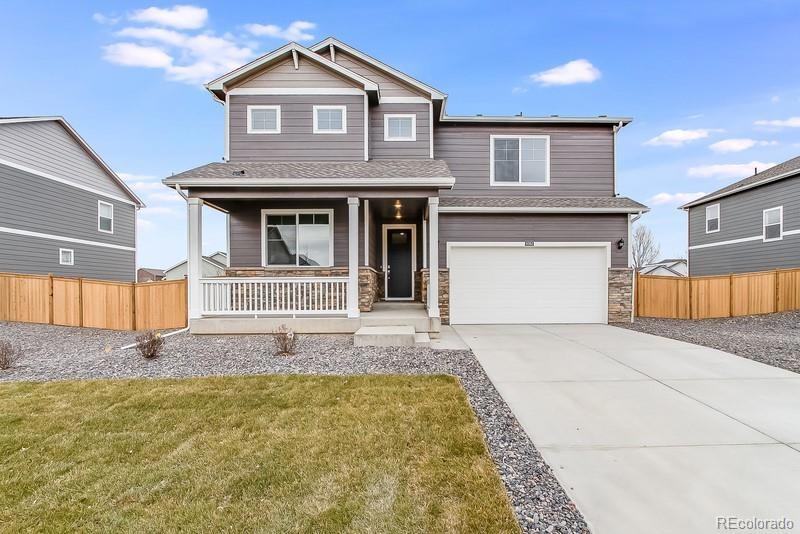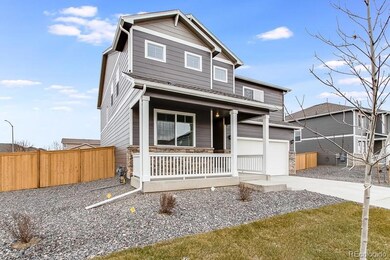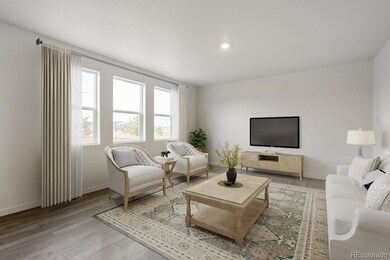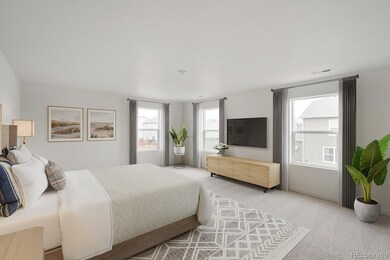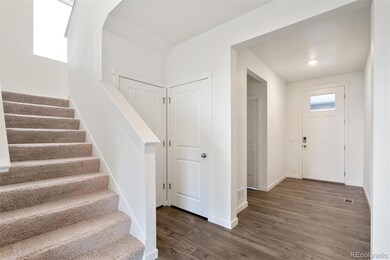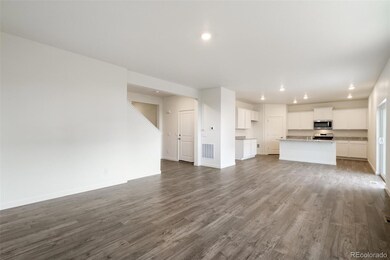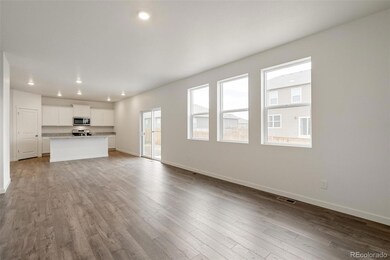
6517 A St Greeley, CO 80634
Highlights
- New Construction
- Open Floorplan
- Loft
- Primary Bedroom Suite
- Traditional Architecture
- Corner Lot
About This Home
As of February 2025***Ready Now!*** Welcome to the Hennessy floorplan! This featured home includes 5 bedrooms + loft, 3 baths, 2 car garage, garage door opener, Smart Home Technology package, a tankless water heater and air conditioning included as standard features! Bedroom on the main floor with a full bathroom. The kitchen has beautiful white cabinets, granite counter tops, huge pantry and kitchen island. All stainless steel kitchen appliances and window coverings included! Front and backyard landscaping with sprinkler system included plus beautiful trees in the backyard for more privacy! Warranty included! ***Photos are representative and not of actual property***
Last Agent to Sell the Property
D.R. Horton Realty, LLC Brokerage Email: sales@drhrealty.com License #40028178

Last Buyer's Agent
Other MLS Non-REcolorado
NON MLS PARTICIPANT
Home Details
Home Type
- Single Family
Est. Annual Taxes
- $5,354
Year Built
- Built in 2024 | New Construction
Lot Details
- 7,580 Sq Ft Lot
- Year Round Access
- Partially Fenced Property
- Landscaped
- Corner Lot
- Front Yard Sprinklers
- Private Yard
Parking
- 2 Car Attached Garage
- Smart Garage Door
Home Design
- Traditional Architecture
- Frame Construction
- Architectural Shingle Roof
- Cement Siding
- Stone Siding
- Concrete Block And Stucco Construction
- Concrete Perimeter Foundation
Interior Spaces
- 2,718 Sq Ft Home
- 2-Story Property
- Open Floorplan
- Wired For Data
- Double Pane Windows
- Smart Doorbell
- Great Room
- Dining Room
- Loft
- Laundry Room
Kitchen
- Self-Cleaning Oven
- Range
- Microwave
- Dishwasher
- Kitchen Island
- Granite Countertops
- Disposal
Flooring
- Carpet
- Laminate
- Vinyl
Bedrooms and Bathrooms
- Primary Bedroom Suite
- Walk-In Closet
Basement
- Sump Pump
- Crawl Space
Home Security
- Smart Locks
- Smart Thermostat
- Carbon Monoxide Detectors
- Fire and Smoke Detector
Eco-Friendly Details
- Smoke Free Home
Outdoor Features
- Rain Gutters
- Front Porch
Schools
- Winograd K-8 Elementary And Middle School
- Northridge High School
Utilities
- Forced Air Heating and Cooling System
- Heating System Uses Natural Gas
- 220 Volts
- 110 Volts
- Natural Gas Connected
- Tankless Water Heater
- High Speed Internet
- Phone Available
- Cable TV Available
Listing and Financial Details
- Assessor Parcel Number 095904244073
Community Details
Overview
- Property has a Home Owners Association
- Association fees include ground maintenance
- Northridge Estates Metro District Association, Phone Number (970) 484-0101
- Built by D.R. Horton, Inc
- Northridge Estates Subdivision, Hennessy Floorplan
- Greenbelt
Recreation
- Trails
Map
Home Values in the Area
Average Home Value in this Area
Property History
| Date | Event | Price | Change | Sq Ft Price |
|---|---|---|---|---|
| 02/28/2025 02/28/25 | Sold | $515,000 | -1.9% | $189 / Sq Ft |
| 01/26/2025 01/26/25 | Pending | -- | -- | -- |
| 01/08/2025 01/08/25 | For Sale | $524,900 | 0.0% | $193 / Sq Ft |
| 01/03/2025 01/03/25 | Pending | -- | -- | -- |
| 12/18/2024 12/18/24 | For Sale | $524,900 | -- | $193 / Sq Ft |
Tax History
| Year | Tax Paid | Tax Assessment Tax Assessment Total Assessment is a certain percentage of the fair market value that is determined by local assessors to be the total taxable value of land and additions on the property. | Land | Improvement |
|---|---|---|---|---|
| 2024 | $3,737 | $24,020 | $7,370 | $16,650 |
| 2023 | $3,737 | $24,150 | $24,150 | $16,650 |
| 2022 | $830 | $5,620 | $5,620 | $0 |
| 2021 | $89 | $600 | $600 | $0 |
| 2020 | $42 | $480 | $480 | $0 |
| 2019 | $42 | $480 | $480 | $0 |
| 2018 | $33 | $400 | $400 | $0 |
Mortgage History
| Date | Status | Loan Amount | Loan Type |
|---|---|---|---|
| Open | $505,672 | FHA |
Deed History
| Date | Type | Sale Price | Title Company |
|---|---|---|---|
| Special Warranty Deed | $515,000 | Dhi Title |
Similar Homes in Greeley, CO
Source: REcolorado®
MLS Number: 8143556
APN: R8950980
