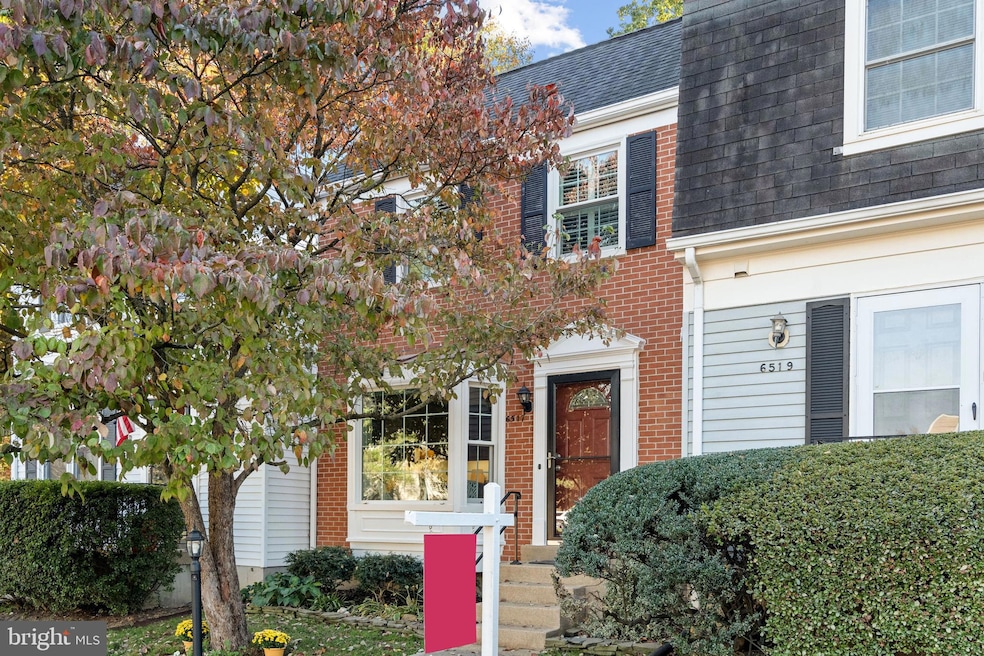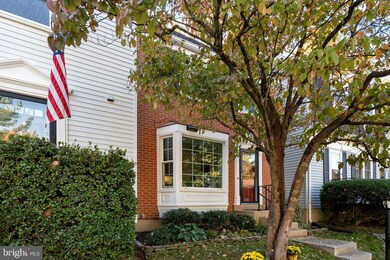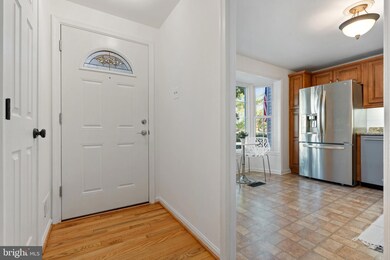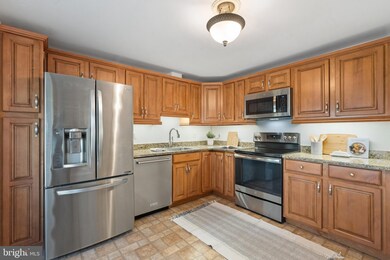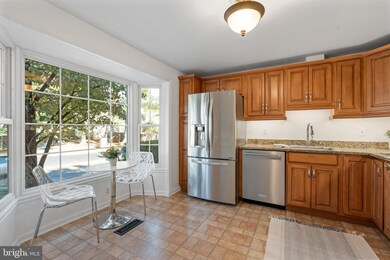
6517 Coachleigh Way Alexandria, VA 22315
Highlights
- Colonial Architecture
- Wood Flooring
- Jogging Path
- Island Creek Elementary School Rated A-
- Tennis Courts
- Humidifier
About This Home
As of December 2024Stunning 3-bedroom townhouse located in the highly sought-after Amberleigh community of Alexandria, offering an ideal blend of comfort and convenience. The home features abundant natural light throughout, showcasing a modern, updated kitchen complete with stainless steel appliances, granite countertops, and a seamless flow into the dining room—perfect for both entertaining and everyday meals. The main level also boasts a spacious living room, providing ample space for relaxation. Upstairs, the home has three generously sized bedrooms, including a primary suite with ample closet space and an en-suite full bathroom. The finished basement is an entertainer's dream, featuring a stone dry bar with wood counters, accent wooden beams along the ceiling, a charming stone fireplace, and a convenient half bath. Step outside from the basement to a private Trex deck, ideal for outdoor gatherings. The backyard also backs to parkland which offers a serene and quiet setting. Additional upgrades include a roof with 40-year transferrable GAF warranty (installed in 2018) and Renewal by Andersen windows (installed in 2024 with a 20 year transferable warranty). The community offers an HOA-maintained dog park and three updated playgrounds, while the property falls within the coveted Island Creek Elementary School boundary. Plus, it’s just minutes from the Franconia Metro Station and major commuter routes. Don't miss the opportunity to tour this gem!
Last Agent to Sell the Property
Patricia Ammann
Redfin Corporation License #0225196377

Townhouse Details
Home Type
- Townhome
Est. Annual Taxes
- $5,935
Year Built
- Built in 1982
Lot Details
- 1,420 Sq Ft Lot
HOA Fees
- $104 Monthly HOA Fees
Parking
- On-Street Parking
Home Design
- Colonial Architecture
- Brick Exterior Construction
- Concrete Perimeter Foundation
Interior Spaces
- Property has 3 Levels
- Ceiling Fan
- Self Contained Fireplace Unit Or Insert
- Screen For Fireplace
- Fireplace Mantel
- Walk-Out Basement
Kitchen
- Built-In Microwave
- Ice Maker
- Dishwasher
- Disposal
Flooring
- Wood
- Carpet
- Vinyl
Bedrooms and Bathrooms
- 3 Bedrooms
Laundry
- Dryer
- Washer
Schools
- Island Creek Elementary School
- Hayfield Secondary High School
Utilities
- Humidifier
- Air Source Heat Pump
- Electric Water Heater
Listing and Financial Details
- Tax Lot 49
- Assessor Parcel Number 0904 10 0049
Community Details
Overview
- Association fees include snow removal, common area maintenance, trash, lawn care front, management, recreation facility, reserve funds, road maintenance
- Amberleigh Homeowners Assoc. HOA
- Amberleigh Subdivision
Amenities
- Common Area
Recreation
- Tennis Courts
- Community Basketball Court
- Volleyball Courts
- Community Playground
- Jogging Path
- Bike Trail
Map
Home Values in the Area
Average Home Value in this Area
Property History
| Date | Event | Price | Change | Sq Ft Price |
|---|---|---|---|---|
| 12/05/2024 12/05/24 | Sold | $610,000 | 0.0% | $341 / Sq Ft |
| 10/31/2024 10/31/24 | For Sale | $609,999 | 0.0% | $341 / Sq Ft |
| 10/24/2024 10/24/24 | Price Changed | $609,999 | -- | $341 / Sq Ft |
Tax History
| Year | Tax Paid | Tax Assessment Tax Assessment Total Assessment is a certain percentage of the fair market value that is determined by local assessors to be the total taxable value of land and additions on the property. | Land | Improvement |
|---|---|---|---|---|
| 2024 | $5,936 | $512,380 | $165,000 | $347,380 |
| 2023 | $5,534 | $490,350 | $160,000 | $330,350 |
| 2022 | $5,510 | $481,820 | $160,000 | $321,820 |
| 2021 | $5,223 | $445,070 | $130,000 | $315,070 |
| 2020 | $4,980 | $420,800 | $121,000 | $299,800 |
| 2019 | $4,816 | $406,920 | $113,000 | $293,920 |
| 2018 | $4,547 | $395,360 | $110,000 | $285,360 |
| 2017 | $4,590 | $395,360 | $110,000 | $285,360 |
| 2016 | $4,580 | $395,360 | $110,000 | $285,360 |
| 2015 | $4,119 | $369,070 | $100,000 | $269,070 |
| 2014 | $3,857 | $346,360 | $94,000 | $252,360 |
Mortgage History
| Date | Status | Loan Amount | Loan Type |
|---|---|---|---|
| Open | $610,000 | VA | |
| Previous Owner | $300,000 | New Conventional | |
| Previous Owner | $390,070 | New Conventional | |
| Previous Owner | $274,400 | New Conventional | |
| Previous Owner | $135,900 | No Value Available | |
| Previous Owner | $114,400 | New Conventional | |
| Previous Owner | $149,900 | No Value Available |
Deed History
| Date | Type | Sale Price | Title Company |
|---|---|---|---|
| Deed | $610,000 | Fidelity National Title | |
| Warranty Deed | $375,000 | -- | |
| Warranty Deed | $400,000 | -- | |
| Deed | $343,000 | -- | |
| Deed | $169,900 | -- | |
| Deed | $143,000 | -- | |
| Deed | $147,000 | -- |
Similar Homes in Alexandria, VA
Source: Bright MLS
MLS Number: VAFX2204360
APN: 0904-10-0049
- 7449 Foxleigh Way
- 6605 Thomas Grant Ct
- 6638 Briarleigh Way
- 6631 Rockleigh Way
- 6480 Rockshire St
- 6335 Rockshire St
- 6469 Rockshire Ct
- 6329 Miller Dr
- 6331 Steinway St
- 6811 Lois Dr
- 6369 Silver Ridge Cir
- 6601J Thackwell Way Unit 3J
- 7706B Haynes Point Way Unit 8B
- 6516 Walter Dr
- 7711 Beulah St
- 7721 Sullivan Cir
- 6510 Tassia Dr
- 7807 Desiree St
- 7312 Gene St
- 7802 Seth Hampton Dr
