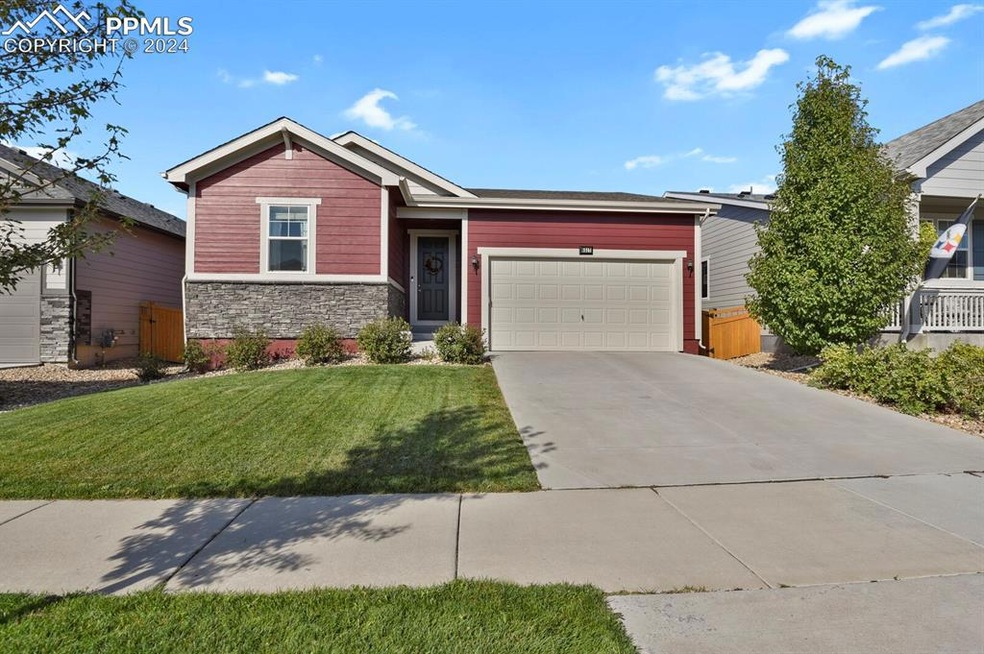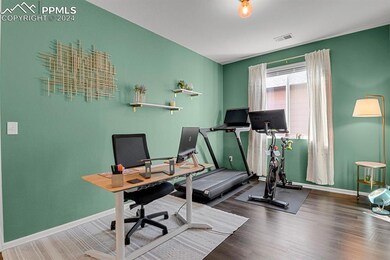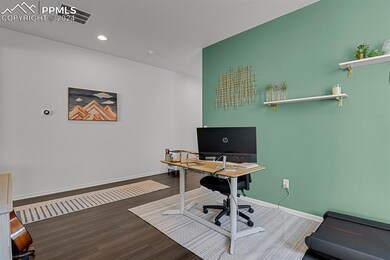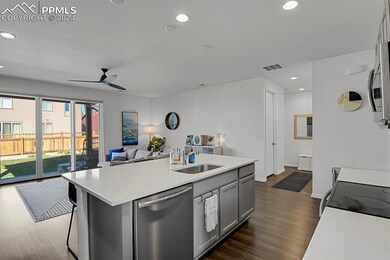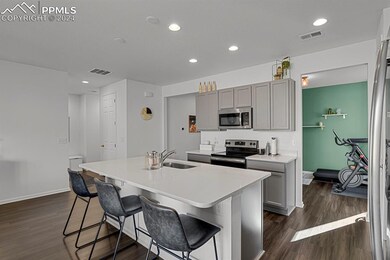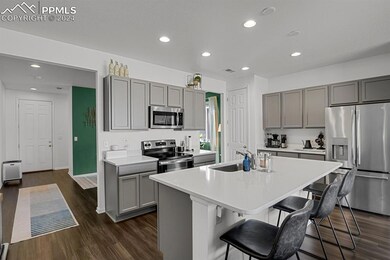
6517 Copper Dr Frederick, CO 80516
Highlights
- Clubhouse
- Ranch Style House
- Community Pool
- Erie High School Rated A-
- Great Room
- 2 Car Attached Garage
About This Home
As of February 2025Welcome to your new home! Built in 2018, this beautifully maintained ranch-style home offers a perfect blend of modern comfort and convenient living. Thoughtfully designed, this home features two spacious bedrooms and one full and one 3/4 bathrooms. The primary suite includes a private bathroom with granite counters and pullout spray faucets for added convenience, while the second bathroom also has granite counters and is conveniently located near the second bedroom. The dining room area is versatile and can easily serve as a dining room, office, or second living room to suit your needs. The modern kitchen is equipped with stainless-steel appliances, ample cabinet space, quartz countertops and connects to the Great Room enhancing the home's open-concept design as well as creating a seamless flow for entertaining. Enjoy the added comfort of high ceilings and 9-foot doors throughout. The following updates are included: dishwasher, Furnace/AC with a Nest thermostat and the washer/dryer were all installed in 2023. The exterior was freshly painted and a new roof was installed in 2024. The home is also equipped with Hue light bulbs in the ceiling which can be controlled via cellphone for customizable lighting. Step outside to the backyard and enjoy a large concrete patio, perfect for hosting gatherings or enjoying quiet evenings outdoors. The 2-car garage offers ample space for vehicles. A new fire station was recently built nearby enhancing the overall convenience and safety of the area. As part of the Wyndham Hill community, you'll also have access to parks, playgrounds, a refreshing community pool, and a clubhouse for social events. This home is truly move-in ready with modern finishes and attention to detail, making it an ideal choice for your next home. Don’t miss the opportunity to own this wonderful property. Schedule your visit today and experience all that this amazing home has to offer!
Last Buyer's Agent
Non Member
Non Member
Home Details
Home Type
- Single Family
Est. Annual Taxes
- $4,752
Year Built
- Built in 2018
Lot Details
- 5,502 Sq Ft Lot
- Level Lot
HOA Fees
- $70 Monthly HOA Fees
Parking
- 2 Car Attached Garage
Home Design
- Ranch Style House
- Shingle Roof
- Wood Siding
- Stone Siding
Interior Spaces
- 1,419 Sq Ft Home
- Ceiling height of 9 feet or more
- Ceiling Fan
- Great Room
- Crawl Space
Kitchen
- Oven
- Microwave
- Dishwasher
- Disposal
Flooring
- Carpet
- Luxury Vinyl Tile
Bedrooms and Bathrooms
- 2 Bedrooms
Laundry
- Dryer
- Washer
Utilities
- Forced Air Heating and Cooling System
- Heating System Uses Natural Gas
Community Details
Overview
- Association fees include see show/agent remarks
- Built by Richmond Am Hm
- Amethyst
Amenities
- Clubhouse
Recreation
- Community Playground
- Community Pool
Map
Home Values in the Area
Average Home Value in this Area
Property History
| Date | Event | Price | Change | Sq Ft Price |
|---|---|---|---|---|
| 02/18/2025 02/18/25 | Sold | $495,000 | -1.0% | $349 / Sq Ft |
| 01/06/2025 01/06/25 | Off Market | $500,000 | -- | -- |
| 10/25/2024 10/25/24 | Price Changed | $500,000 | -1.0% | $352 / Sq Ft |
| 09/18/2024 09/18/24 | For Sale | $505,000 | -- | $356 / Sq Ft |
Tax History
| Year | Tax Paid | Tax Assessment Tax Assessment Total Assessment is a certain percentage of the fair market value that is determined by local assessors to be the total taxable value of land and additions on the property. | Land | Improvement |
|---|---|---|---|---|
| 2024 | $4,752 | $32,600 | $7,710 | $24,890 |
| 2023 | $4,752 | $32,910 | $7,780 | $25,130 |
| 2022 | $4,064 | $25,150 | $5,910 | $19,240 |
| 2021 | $4,090 | $25,870 | $6,080 | $19,790 |
| 2020 | $3,834 | $24,380 | $4,430 | $19,950 |
| 2019 | $1,729 | $10,890 | $4,430 | $6,460 |
| 2018 | $584 | $3,780 | $3,780 | $0 |
| 2017 | $107 | $680 | $680 | $0 |
Mortgage History
| Date | Status | Loan Amount | Loan Type |
|---|---|---|---|
| Open | $396,000 | New Conventional | |
| Previous Owner | $328,266 | New Conventional |
Deed History
| Date | Type | Sale Price | Title Company |
|---|---|---|---|
| Special Warranty Deed | $495,000 | Stewart Title | |
| Special Warranty Deed | $364,700 | American Home Title & Escrow |
Similar Homes in the area
Source: Pikes Peak REALTOR® Services
MLS Number: 9769466
APN: R8947872
- 6508 Copper Dr
- 3520 Little Bell Dr
- 6325 Copper Dr
- 6421 Dry Fork Cir
- 6539 Empire Ave
- 3231 Lump Gulch Way
- 6645 Dry Fork Dr
- 6321 Spring Gulch St
- 6433 Eagle Butte Ave
- 6308 Walnut Grove Way
- 6113 Summit Peak Ct Unit 107
- 6112 Black Mesa Rd
- 6220 Waterman Way
- 6021 Lynx Creek Cir
- 6021 Sandstone Cir
- 00 Bryan Ct
- 7777 Aggregate Blvd
- 7250 County Road 5
- 6106 Rawlings Ave
- 5025 Liberty Ridge
