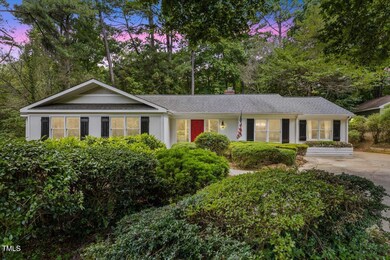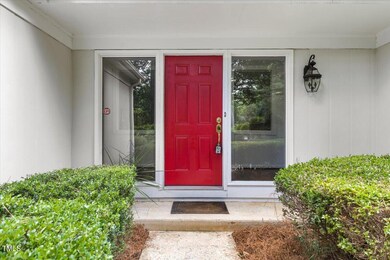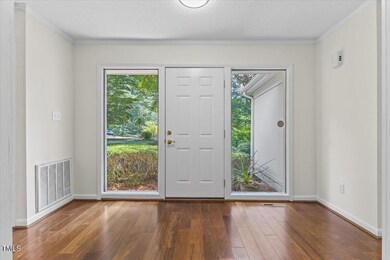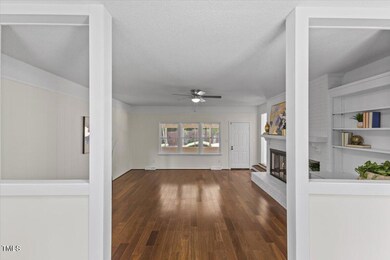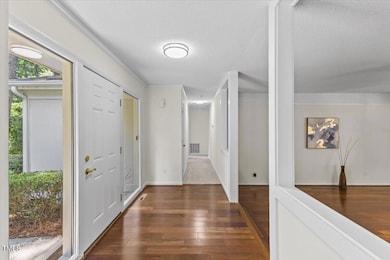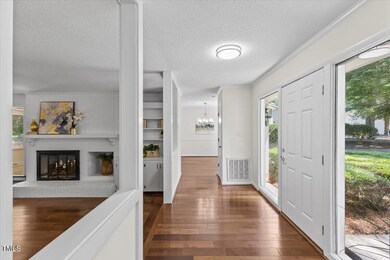
6517 Rainbow Ct Raleigh, NC 27612
Highlights
- Deck
- Wood Flooring
- No HOA
- Wooded Lot
- Bonus Room
- 1-minute walk to Peter Williams Park
About This Home
As of October 2024AMAZING 1-story, 4 bedroom home located on a cul-de-sac in N. Raleigh - Popular Lakepark Subdivision features walking trails to Shelley Lake. This charming home is set on a generous .45-acre lot, providing ample outdoor space with a relatively flat backyard. The freshly painted interior and new carpeting offers a touch of newness and cleanliness, enhancing the inviting atmosphere.
You will find a large family room which features beautiful wood floors, a cozy brick wood burning fireplace, creating an aesthetically pleasing and comfortable living space. This family room opens to the foyer and dining room along with wood floors and the kitchen and screened porch. You will love the primary bedroom w/ walk in closet and an updated en-suite bath including fully tiled walk in shower. Don't miss the bonus room with half bath, perfect for playroom, home office, work out area or guest suite.
Enjoy relaxing moments in your screened- in back porch or entertain guests on the wood deck with built-in seating. Home offers a pull-down attic and an extra storage closet off the back.
Outdoor enthusiasts will appreciate the nearby greenway trail, ideal for leisurely strolls. Residents can join the Lake Park Swim Club, which offers swimming and tennis. Shelley Lake Park includes a lake w/walking trails around the lake and Sertoma Arts Center- Sign up for classes such as yoga, art classes for all ages, photography and so much more. The subdivision features two entrances to the Raleigh Greenway/Shelley Lake Park/Sertoma Arts Center, with one entrance conveniently located directly behind the pool and the other on Lakeway Drive.
The home's proximity to I-540, I-440, Hwy 70 and other major thoroughfares ensures easy access to key areas such as RDU Airport, Research Triangle Park (RTP), Center of Raleigh, Durham, Crabtree Valley Mall, shopping centers, entertainment venues, medical facilities, schools and more, making it an ideal location for convenience and a vibrant lifestyle. Don't miss the opportunity to make this beautiful one story your new home!
Home Details
Home Type
- Single Family
Est. Annual Taxes
- $4,460
Year Built
- Built in 1977
Lot Details
- 0.45 Acre Lot
- Cul-De-Sac
- Wood Fence
- Wooded Lot
- Property is zoned R-4
Home Design
- Raised Foundation
- Shingle Roof
- Wood Siding
- Lead Paint Disclosure
Interior Spaces
- 2,245 Sq Ft Home
- 1-Story Property
- Built-In Features
- Bookcases
- Entrance Foyer
- Family Room with Fireplace
- Breakfast Room
- Dining Room
- Bonus Room
- Screened Porch
- Pull Down Stairs to Attic
- Laundry closet
Kitchen
- Electric Range
- Microwave
- Dishwasher
- Stainless Steel Appliances
Flooring
- Wood
- Carpet
- Tile
Bedrooms and Bathrooms
- 4 Bedrooms
Parking
- 2 Parking Spaces
- Private Driveway
- 2 Open Parking Spaces
Outdoor Features
- Deck
- Outdoor Storage
Schools
- Lynn Road Elementary School
- Carroll Middle School
- Sanderson High School
Utilities
- Forced Air Heating and Cooling System
Community Details
- No Home Owners Association
- Lakepark Subdivision
Listing and Financial Details
- Assessor Parcel Number RE ID0098638 PIN#0797910166
Map
Home Values in the Area
Average Home Value in this Area
Property History
| Date | Event | Price | Change | Sq Ft Price |
|---|---|---|---|---|
| 10/22/2024 10/22/24 | Sold | $575,000 | 0.0% | $256 / Sq Ft |
| 09/05/2024 09/05/24 | Pending | -- | -- | -- |
| 08/22/2024 08/22/24 | Price Changed | $575,000 | -4.2% | $256 / Sq Ft |
| 07/19/2024 07/19/24 | Price Changed | $600,000 | -4.0% | $267 / Sq Ft |
| 07/11/2024 07/11/24 | For Sale | $625,000 | -- | $278 / Sq Ft |
Tax History
| Year | Tax Paid | Tax Assessment Tax Assessment Total Assessment is a certain percentage of the fair market value that is determined by local assessors to be the total taxable value of land and additions on the property. | Land | Improvement |
|---|---|---|---|---|
| 2024 | $4,460 | $511,169 | $230,000 | $281,169 |
| 2023 | $3,459 | $315,480 | $110,000 | $205,480 |
| 2022 | $3,214 | $315,480 | $110,000 | $205,480 |
| 2021 | $3,090 | $315,480 | $110,000 | $205,480 |
| 2020 | $3,033 | $315,480 | $110,000 | $205,480 |
| 2019 | $2,944 | $252,310 | $95,000 | $157,310 |
| 2018 | $2,777 | $252,310 | $95,000 | $157,310 |
| 2017 | $2,645 | $252,310 | $95,000 | $157,310 |
| 2016 | $2,591 | $252,310 | $95,000 | $157,310 |
| 2015 | $2,578 | $246,996 | $95,000 | $151,996 |
| 2014 | $2,445 | $246,996 | $95,000 | $151,996 |
Mortgage History
| Date | Status | Loan Amount | Loan Type |
|---|---|---|---|
| Open | $549,020 | New Conventional | |
| Previous Owner | $51,300 | Commercial | |
| Previous Owner | $51,300 | Credit Line Revolving | |
| Previous Owner | $132,000 | Unknown | |
| Previous Owner | $50,000 | Credit Line Revolving |
Deed History
| Date | Type | Sale Price | Title Company |
|---|---|---|---|
| Warranty Deed | $575,000 | None Listed On Document | |
| Deed | $55,000 | -- |
Similar Homes in Raleigh, NC
Source: Doorify MLS
MLS Number: 10040659
APN: 0797.20-91-0166-000
- 1708 Lakepark Dr
- 6409 Lakeland Dr
- 5809 Heatherbrook Cir
- 1104 Hickory Pond Ct
- 1122 Shadyside Dr
- 1721 Burnette Garden Path
- 1725 Burnette Garden Path
- 5900 Brushwood Ct
- 6317 Lakeland Dr
- 6004 Lead Mine Rd
- 1120 Shetland Ct
- 6404 Dixon Dr
- 6216 Valley Estates Dr
- 7324 Summerland Dr
- 7271 Shellburne Dr
- 7216 Bluffside Ct
- 7220 Shellburne Dr
- 2301 Pastille Ln
- 1375 Garden Crest Cir
- 1217 Wedgeland Dr

