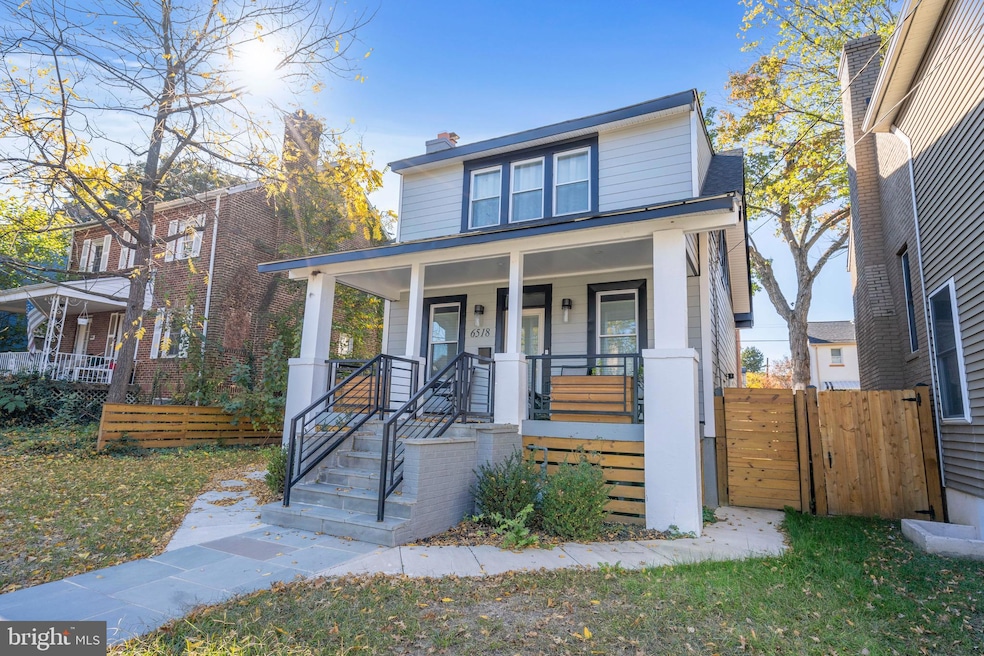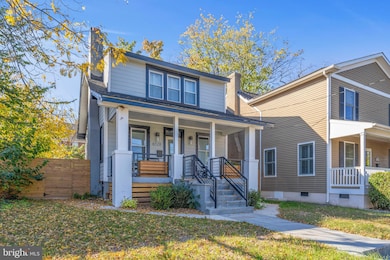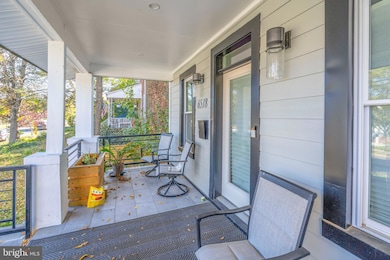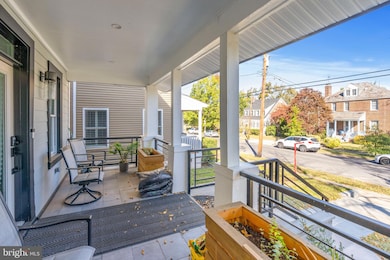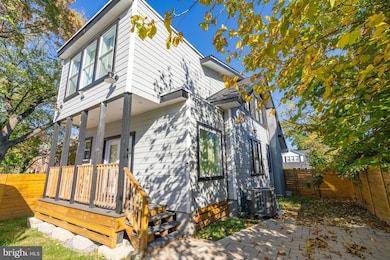
6518 7th St NW Washington, DC 20012
Manor Park NeighborhoodEstimated payment $4,338/month
Highlights
- Contemporary Architecture
- No HOA
- Dogs and Cats Allowed
- Marble Flooring
- Central Air
- Partially Fenced Property
About This Home
Investors Dream!!! Opportunity awaits in the desirable Brightwood neighborhood! This detached colonial is a rare find, featuring beautiful landscaping, a spacious front porch, and a tastefully updated exterior with new windows. The fenced rear yard provides privacy and is ideal for off-street parking or entertaining. However, this a a foreclosure property sold sight unseen, the possibility of occupancy by a squatter. Interior conditions are unknown, making this an AS-IS sale with tremendous potential for those willing to take on the challenge. Don't miss this chance to own in Brightwood.
Located on a quiet street near Safeway, Whole Foods, and Takoma Park Metro. Enjoy easy access to parks, pools, and recreation.
Home Details
Home Type
- Single Family
Est. Annual Taxes
- $7,243
Year Built
- Built in 1920 | Remodeled in 2023
Lot Details
- 3,800 Sq Ft Lot
- Partially Fenced Property
- Panel Fence
- Back and Front Yard
Home Design
- Contemporary Architecture
- Brick Foundation
- Architectural Shingle Roof
- HardiePlank Type
Interior Spaces
- Property has 3 Levels
- Basement
Flooring
- Engineered Wood
- Marble
- Ceramic Tile
Bedrooms and Bathrooms
Parking
- Driveway
- Off-Street Parking
Location
- Urban Location
Schools
- Whittier Elementary School
- Coolidge High School
Utilities
- Central Air
- Heating Available
- Natural Gas Water Heater
Community Details
- No Home Owners Association
Listing and Financial Details
- Tax Lot 812
- Assessor Parcel Number 3164//0812
Map
Home Values in the Area
Average Home Value in this Area
Tax History
| Year | Tax Paid | Tax Assessment Tax Assessment Total Assessment is a certain percentage of the fair market value that is determined by local assessors to be the total taxable value of land and additions on the property. | Land | Improvement |
|---|---|---|---|---|
| 2024 | $5,408 | $1,067,880 | $387,520 | $680,360 |
| 2023 | $5,119 | $602,250 | $374,910 | $227,340 |
| 2022 | $3,115 | $525,830 | $332,580 | $193,250 |
| 2021 | $1,686 | $499,090 | $321,060 | $178,030 |
| 2020 | $1,609 | $489,400 | $313,120 | $176,280 |
| 2019 | $1,535 | $476,290 | $302,020 | $174,270 |
| 2018 | $1,468 | $459,130 | $0 | $0 |
| 2017 | $1,338 | $442,650 | $0 | $0 |
| 2016 | $1,220 | $412,650 | $0 | $0 |
| 2015 | $1,110 | $388,420 | $0 | $0 |
| 2014 | $1,014 | $336,060 | $0 | $0 |
Property History
| Date | Event | Price | Change | Sq Ft Price |
|---|---|---|---|---|
| 10/25/2024 10/25/24 | For Sale | $669,000 | +0.6% | $315 / Sq Ft |
| 03/08/2022 03/08/22 | Sold | $665,000 | 0.0% | $540 / Sq Ft |
| 02/06/2022 02/06/22 | Pending | -- | -- | -- |
| 02/05/2022 02/05/22 | Off Market | $665,000 | -- | -- |
| 01/28/2022 01/28/22 | For Sale | $649,900 | -- | $528 / Sq Ft |
Deed History
| Date | Type | Sale Price | Title Company |
|---|---|---|---|
| Trustee Deed | $949,000 | None Listed On Document | |
| Deed | $665,000 | Dupont Title | |
| Deed | $195,000 | -- |
Mortgage History
| Date | Status | Loan Amount | Loan Type |
|---|---|---|---|
| Previous Owner | $960,300 | New Conventional | |
| Previous Owner | $163,000 | New Conventional | |
| Previous Owner | $45,852 | Unknown | |
| Previous Owner | $205,000 | Credit Line Revolving | |
| Previous Owner | $43,591 | Unknown | |
| Previous Owner | $189,150 | New Conventional |
Similar Homes in the area
Source: Bright MLS
MLS Number: DCDC2165714
APN: 3164-0812
- 609 Tewkesbury Place NW
- 721 Tuckerman St NW
- 828 Underwood St NW
- 523 Somerset Place NW
- 603 Sheridan St NW
- 6617 Georgia Ave NW
- 602 Sheridan St NW
- 532 Sheridan St NW
- 617 Roxboro Place NW
- 6645 Georgia Ave NW Unit 308
- 6645 Georgia Ave NW Unit 309
- 6838 6th St NW
- 6222 5th St NW
- 6210 8th St NW
- 608 Rittenhouse St NW
- 422 Butternut St NW Unit 111
- 515 Quintana Place NW
- 6722 3rd St NW Unit 203
- 603 Quackenbos St NW
- 6920 8th St NW
