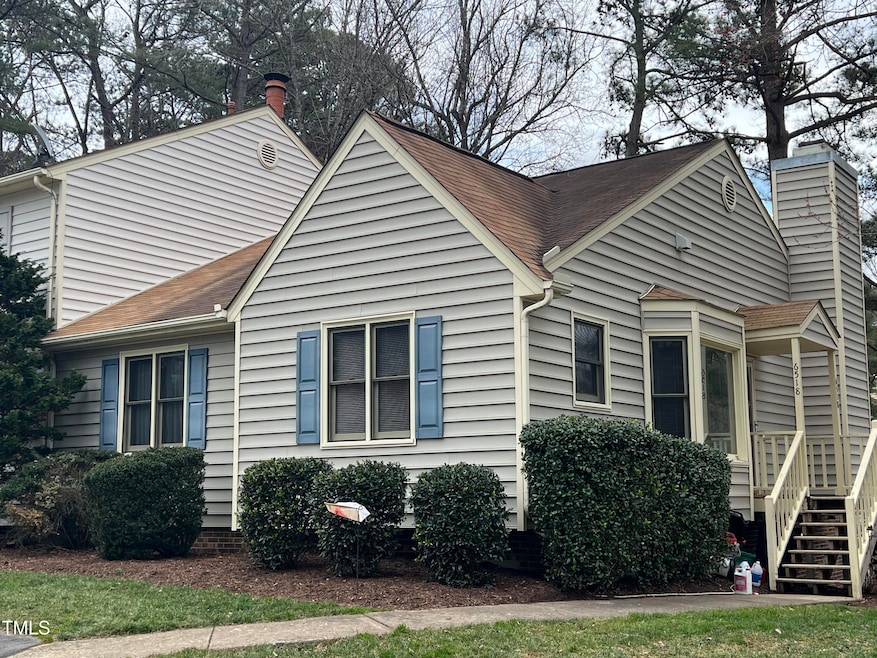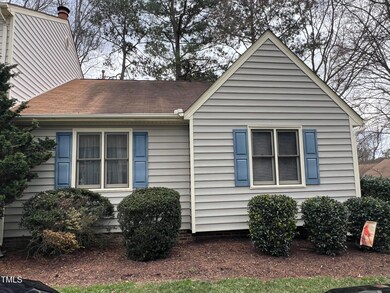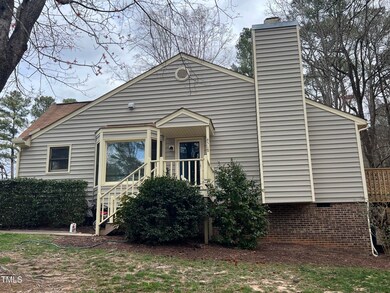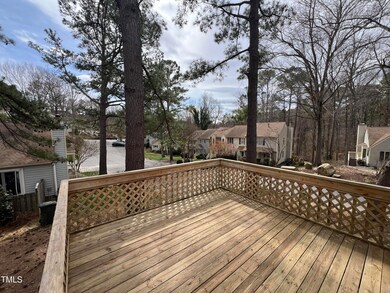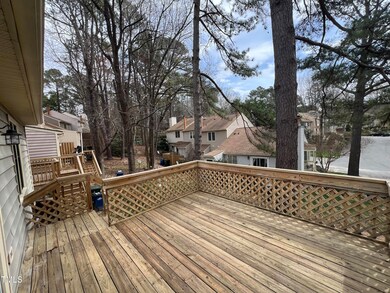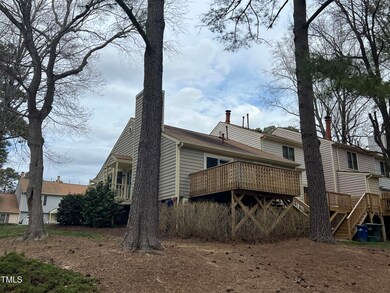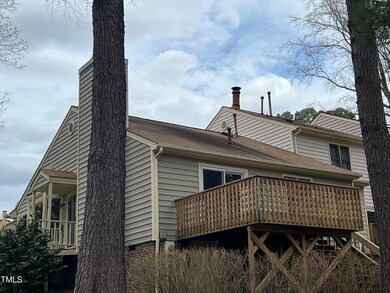
6518 English Oaks Dr Raleigh, NC 27615
Highlights
- Deck
- Corner Lot
- Bathtub with Shower
- Traditional Architecture
- Community Pool
- Living Room
About This Home
As of April 2025Easy living in end unit one level townhouse. Great floor plan! Light and bright living room with fireplace has access to the deck. The roomy kitchen has lots of storage. The dining room features a bay window. Each bedroom has it's own bath. Relax outside on the spacious deck. Seller reports the polybutylene have been removed. The deck doors were replaced 3 years ago. Swimming Pool in the community. Great location close to North Hills, shopping and and easy access to downtown and highways .
Townhouse Details
Home Type
- Townhome
Est. Annual Taxes
- $2,177
Year Built
- Built in 1984
Lot Details
- 2,178 Sq Ft Lot
- Lot Dimensions are 34x63x33x64
- 1 Common Wall
- Landscaped
HOA Fees
- $210 Monthly HOA Fees
Home Design
- Traditional Architecture
- Brick Foundation
- Block Foundation
- Shingle Roof
- Vinyl Siding
Interior Spaces
- 1,150 Sq Ft Home
- 1-Story Property
- Ceiling Fan
- Entrance Foyer
- Living Room
- Dining Room
- Basement
- Crawl Space
Kitchen
- Electric Oven
- Dishwasher
- Disposal
Flooring
- Carpet
- Vinyl
Bedrooms and Bathrooms
- 2 Bedrooms
- 2 Full Bathrooms
- Bathtub with Shower
Home Security
Parking
- 1 Car Garage
- Parking Pad
- 1 Open Parking Space
Outdoor Features
- Deck
- Rain Gutters
Schools
- Green Elementary School
- Carroll Middle School
- Sanderson High School
Utilities
- Forced Air Heating and Cooling System
- Heating System Uses Natural Gas
- Natural Gas Connected
- Cable TV Available
Listing and Financial Details
- Assessor Parcel Number 1707327090
Community Details
Overview
- Association fees include ground maintenance, road maintenance
- Towne Properties Association, Phone Number (919) 878-8787
- Bent Creek Subdivision
- Community Parking
Recreation
- Community Pool
Security
- Fire and Smoke Detector
Map
Home Values in the Area
Average Home Value in this Area
Property History
| Date | Event | Price | Change | Sq Ft Price |
|---|---|---|---|---|
| 04/10/2025 04/10/25 | Sold | $272,500 | 0.0% | $237 / Sq Ft |
| 03/07/2025 03/07/25 | Pending | -- | -- | -- |
| 03/05/2025 03/05/25 | For Sale | $272,500 | -- | $237 / Sq Ft |
Tax History
| Year | Tax Paid | Tax Assessment Tax Assessment Total Assessment is a certain percentage of the fair market value that is determined by local assessors to be the total taxable value of land and additions on the property. | Land | Improvement |
|---|---|---|---|---|
| 2024 | $1,099 | $248,369 | $80,000 | $168,369 |
| 2023 | $882 | $158,082 | $50,000 | $108,082 |
| 2022 | $820 | $158,082 | $50,000 | $108,082 |
| 2021 | $789 | $158,082 | $50,000 | $108,082 |
| 2020 | $775 | $158,082 | $50,000 | $108,082 |
| 2019 | $623 | $104,037 | $25,000 | $79,037 |
| 2018 | $588 | $104,037 | $25,000 | $79,037 |
| 2017 | $561 | $104,037 | $25,000 | $79,037 |
| 2016 | $550 | $104,037 | $25,000 | $79,037 |
| 2015 | $532 | $98,902 | $18,000 | $80,902 |
| 2014 | $506 | $98,902 | $18,000 | $80,902 |
Mortgage History
| Date | Status | Loan Amount | Loan Type |
|---|---|---|---|
| Open | $15,000 | No Value Available | |
| Closed | $15,000 | No Value Available | |
| Open | $264,325 | New Conventional | |
| Closed | $264,325 | New Conventional | |
| Previous Owner | $110,163 | New Conventional | |
| Previous Owner | $72,000 | New Conventional | |
| Previous Owner | $64,800 | New Conventional |
Deed History
| Date | Type | Sale Price | Title Company |
|---|---|---|---|
| Warranty Deed | $272,500 | None Listed On Document | |
| Warranty Deed | $272,500 | None Listed On Document | |
| Deed | $89,500 | -- |
Similar Homes in Raleigh, NC
Source: Doorify MLS
MLS Number: 10080211
APN: 1707.18-32-7090-000
- 6568 English Oaks Dr
- 6539 English Oaks Dr
- 6520 Thetford Ct
- 6413 English Oaks Dr
- 1105 Terrace Ct
- 6225 Tributary Dr
- 6221 Tributary Dr
- 6105 Bellow St
- 7220 Shellburne Dr
- 6734 Chauncey Dr
- 6750 Olde Province Ct
- 7126 Longstreet Dr Unit A
- 7271 Shellburne Dr
- 7313 Longstreet Dr
- 7002 Longstreet Dr Unit C
- 7124 Longstreet Dr Unit B
- 7040 Longstreet Dr Unit C
- 7036 Longstreet Dr Unit B
- 7030 Longstreet Dr Unit A
- 7412 Barberry Ct
