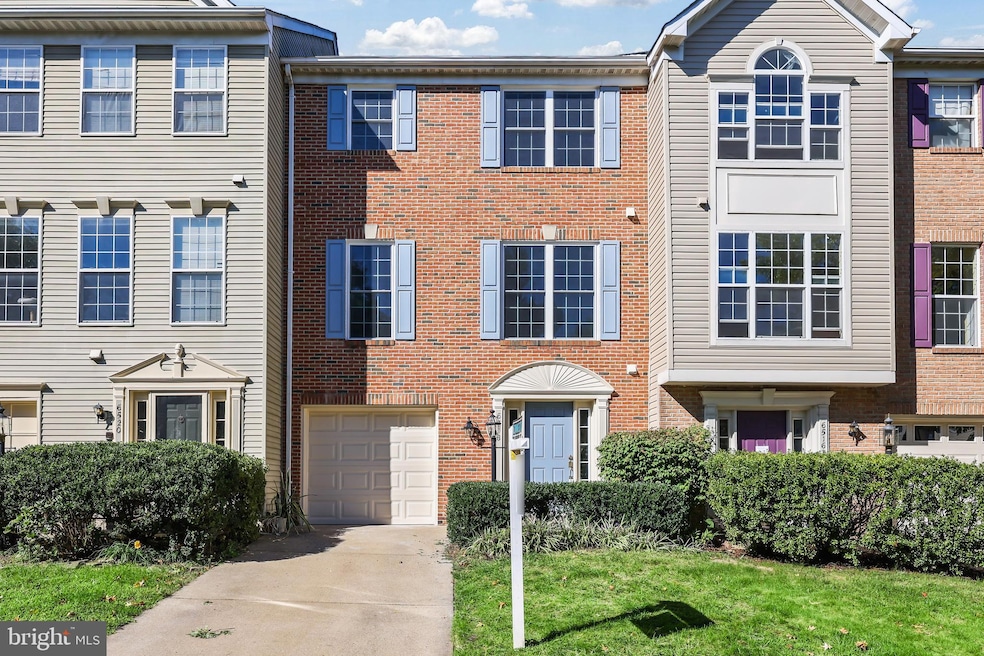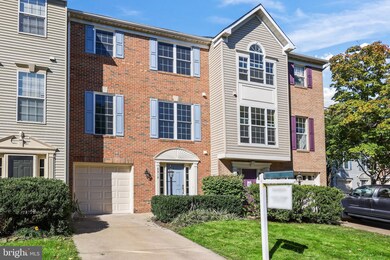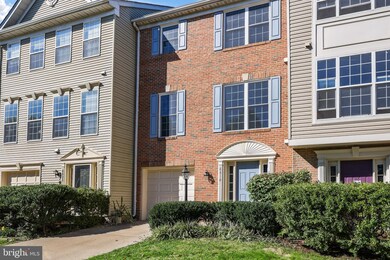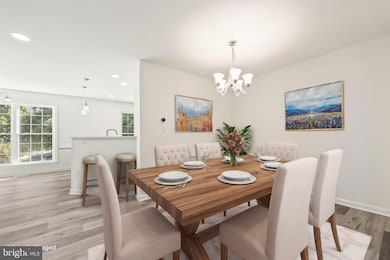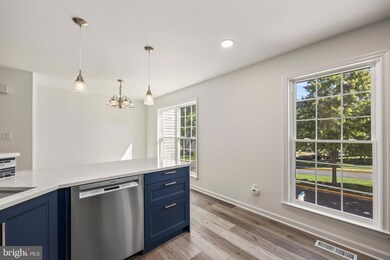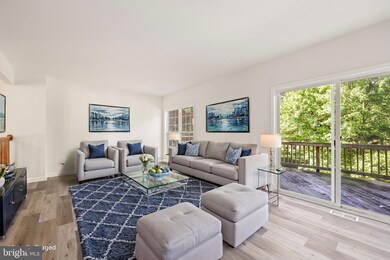
6518 Kelsey Point Cir Alexandria, VA 22315
Rose Hill NeighborhoodHighlights
- Eat-In Gourmet Kitchen
- Colonial Architecture
- Vaulted Ceiling
- Twain Middle School Rated A-
- Deck
- Traditional Floor Plan
About This Home
As of February 2025SIZABLE PRICE REDUCTION. Fully renovated three spacious levels with three beds and 2 full and 2 half baths. Almost everything is new inside. Outside has been lovingly created for great outdoor experiences. Large patio under huge deck is ready for you. Seller eager to share this home with the next folks who love it like they did. Great commuting location in downtown Kingstowne puts you right near everything. 95, 395, 495 practically on your doorstep! History, shopping, schools, parks so close. Please don't miss this one.
Townhouse Details
Home Type
- Townhome
Est. Annual Taxes
- $7,548
Year Built
- Built in 1994 | Remodeled in 2024
Lot Details
- 1,760 Sq Ft Lot
- East Facing Home
- Wood Fence
- Back Yard Fenced
- Board Fence
- Backs to Trees or Woods
- Property is in excellent condition
HOA Fees
- $123 Monthly HOA Fees
Parking
- 1 Car Direct Access Garage
- 1 Driveway Space
- Front Facing Garage
- Garage Door Opener
- On-Street Parking
Home Design
- Colonial Architecture
- Slab Foundation
- Poured Concrete
- Composition Roof
- Aluminum Siding
- Vinyl Siding
- Brick Front
Interior Spaces
- Property has 3 Levels
- Traditional Floor Plan
- Bar
- Crown Molding
- Tray Ceiling
- Vaulted Ceiling
- Recessed Lighting
- Gas Fireplace
- Vinyl Clad Windows
- Double Hung Windows
- Transom Windows
- Window Screens
- French Doors
- Sliding Doors
- Six Panel Doors
- Family Room Off Kitchen
- Formal Dining Room
Kitchen
- Eat-In Gourmet Kitchen
- Stove
- Built-In Microwave
- Ice Maker
- Dishwasher
- Stainless Steel Appliances
- Upgraded Countertops
- Disposal
Flooring
- Carpet
- Ceramic Tile
- Luxury Vinyl Plank Tile
Bedrooms and Bathrooms
- 3 Bedrooms
- En-Suite Primary Bedroom
- En-Suite Bathroom
- Walk-In Closet
- Soaking Tub
- Bathtub with Shower
- Walk-in Shower
Laundry
- Laundry on upper level
- Electric Dryer
- Washer
Finished Basement
- Heated Basement
- Walk-Out Basement
- Basement Fills Entire Space Under The House
- Connecting Stairway
- Interior, Front, and Rear Basement Entry
- Garage Access
- Natural lighting in basement
Eco-Friendly Details
- Energy-Efficient Appliances
- Energy-Efficient Windows
Outdoor Features
- Deck
- Patio
Schools
- Lane Elementary School
- Twain Middle School
- Edison High School
Utilities
- Forced Air Heating and Cooling System
- Vented Exhaust Fan
- Programmable Thermostat
- Underground Utilities
- Natural Gas Water Heater
- Phone Connected
- Cable TV Available
Listing and Financial Details
- Tax Lot 10
- Assessor Parcel Number 0814 38480010
Community Details
Overview
- Kingstowne Residential Owners Corporation HOA
- Built by Richmond American Homes
- Kingstowne Subdivision, The Carlyle Floorplan
Recreation
- Community Pool
Pet Policy
- Pets Allowed
Map
Home Values in the Area
Average Home Value in this Area
Property History
| Date | Event | Price | Change | Sq Ft Price |
|---|---|---|---|---|
| 02/12/2025 02/12/25 | Sold | $790,000 | -4.2% | $338 / Sq Ft |
| 12/14/2024 12/14/24 | Price Changed | $825,000 | -2.9% | $353 / Sq Ft |
| 10/16/2024 10/16/24 | For Sale | $850,000 | -- | $364 / Sq Ft |
Tax History
| Year | Tax Paid | Tax Assessment Tax Assessment Total Assessment is a certain percentage of the fair market value that is determined by local assessors to be the total taxable value of land and additions on the property. | Land | Improvement |
|---|---|---|---|---|
| 2024 | $7,548 | $651,500 | $190,000 | $461,500 |
| 2023 | $7,037 | $623,540 | $180,000 | $443,540 |
| 2022 | $6,485 | $567,140 | $160,000 | $407,140 |
| 2021 | $6,356 | $541,660 | $140,000 | $401,660 |
| 2020 | $5,839 | $493,380 | $130,000 | $363,380 |
| 2019 | $5,706 | $482,090 | $130,000 | $352,090 |
| 2018 | $5,453 | $474,190 | $129,000 | $345,190 |
| 2017 | $5,354 | $461,140 | $126,000 | $335,140 |
| 2016 | $5,243 | $452,570 | $124,000 | $328,570 |
| 2015 | $4,956 | $444,130 | $122,000 | $322,130 |
| 2014 | $4,853 | $435,810 | $120,000 | $315,810 |
Mortgage History
| Date | Status | Loan Amount | Loan Type |
|---|---|---|---|
| Open | $763,633 | FHA |
Deed History
| Date | Type | Sale Price | Title Company |
|---|---|---|---|
| Warranty Deed | $790,000 | Old Republic National Title In | |
| Special Warranty Deed | -- | None Listed On Document |
Similar Homes in Alexandria, VA
Source: Bright MLS
MLS Number: VAFX2198654
APN: 0814-38480010
- 6562 Trask Terrace
- 5566 Jowett Ct
- 5577 Jowett Ct
- 6232 Gum St
- 6553 Grange Ln Unit 203
- 6553 Grange Ln Unit 403
- 5221 Dunstable Ln
- 5215 Dunstable Ln
- 6006 Masondale Rd
- 5304 Jesmond St
- 6405 Beatles Ln Unit 10
- 6665 Scottswood St
- 6675 Ordsall St
- 6683 Ordsall St
- 6315 Higham Dr
- 5325 Franconia Rd
- 5227 Ballycastle Cir
- 6808 Heatherway Ct
- 5301 Avalon Place
- 5302 Harbor Court Dr
