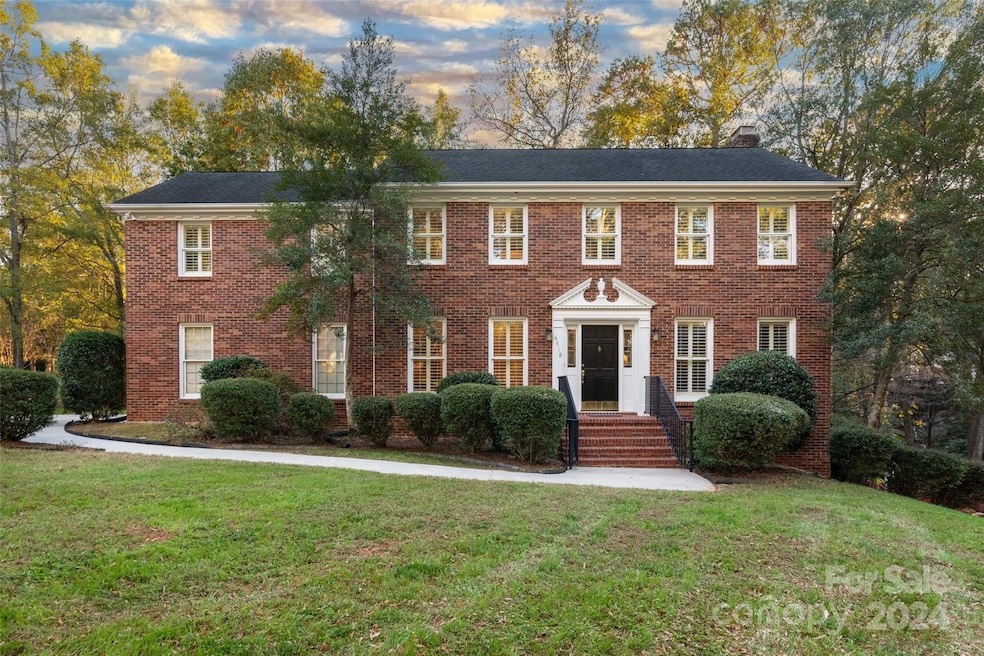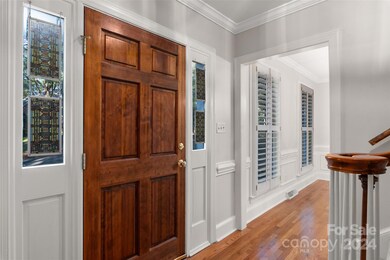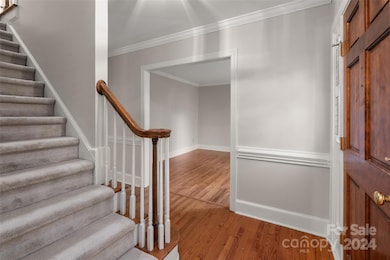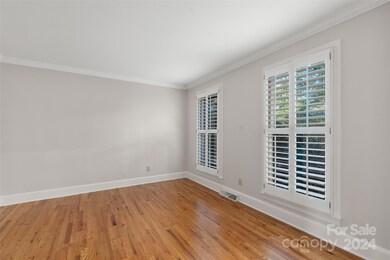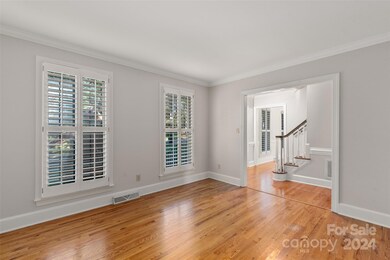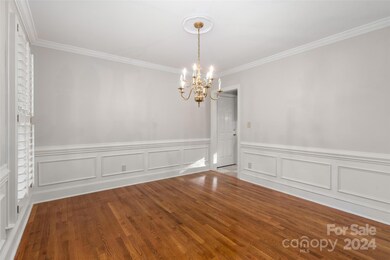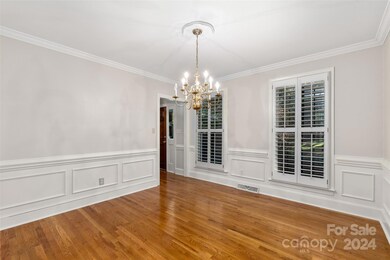
6518 Tuskan Dr Charlotte, NC 28270
Sardis Forest NeighborhoodHighlights
- Transitional Architecture
- Corner Lot
- Walk-In Closet
- East Mecklenburg High Rated A-
- 2 Car Attached Garage
- Laundry Room
About This Home
As of January 2025Welcome to 6518 Tuskan Drive! This charming all-brick home sits on a spacious corner lot, offering both privacy and curb appeal. NO HOA! The home features a welcoming floor plan with ample living space and wood flooring on the main. The living room on the main is a fantastic flex or office space. Upstairs, you will find a spacious primary suite with a large walk-in closet and three additional generously sized bedrooms. The brick exterior adds durability and timeless style, while the large yard gives you plenty of room for outdoor activities. Conveniently located near shopping, dining, and a quick commute to uptown.
Last Agent to Sell the Property
COMPASS Brokerage Email: jody@jodymunn.com License #264943

Home Details
Home Type
- Single Family
Est. Annual Taxes
- $3,507
Year Built
- Built in 1988
Lot Details
- Corner Lot
- Irrigation
- Property is zoned N1-A
Parking
- 2 Car Attached Garage
Home Design
- Transitional Architecture
- Four Sided Brick Exterior Elevation
Interior Spaces
- 2-Story Property
- Family Room with Fireplace
- Crawl Space
- Laundry Room
Kitchen
- Electric Range
- Microwave
- Dishwasher
- Kitchen Island
Bedrooms and Bathrooms
- 4 Bedrooms
- Walk-In Closet
- Garden Bath
Schools
- Lansdowne Elementary School
- Mcclintock Middle School
- East Mecklenburg High School
Utilities
- Forced Air Heating and Cooling System
- Heating System Uses Natural Gas
Community Details
- Crown Colony Estates Subdivision
Listing and Financial Details
- Assessor Parcel Number 213-083-11
Map
Home Values in the Area
Average Home Value in this Area
Property History
| Date | Event | Price | Change | Sq Ft Price |
|---|---|---|---|---|
| 01/16/2025 01/16/25 | Sold | $590,000 | -1.5% | $242 / Sq Ft |
| 12/11/2024 12/11/24 | Price Changed | $599,000 | -3.0% | $246 / Sq Ft |
| 11/14/2024 11/14/24 | For Sale | $617,500 | -- | $254 / Sq Ft |
Tax History
| Year | Tax Paid | Tax Assessment Tax Assessment Total Assessment is a certain percentage of the fair market value that is determined by local assessors to be the total taxable value of land and additions on the property. | Land | Improvement |
|---|---|---|---|---|
| 2023 | $3,507 | $507,000 | $160,000 | $347,000 |
| 2022 | $3,507 | $363,400 | $90,000 | $273,400 |
| 2021 | $3,507 | $363,400 | $90,000 | $273,400 |
| 2020 | $3,507 | $363,400 | $90,000 | $273,400 |
| 2019 | $3,598 | $363,400 | $90,000 | $273,400 |
| 2018 | $3,648 | $272,500 | $60,000 | $212,500 |
| 2017 | $3,590 | $272,500 | $60,000 | $212,500 |
| 2016 | $3,581 | $272,500 | $60,000 | $212,500 |
| 2015 | $3,569 | $272,500 | $60,000 | $212,500 |
| 2014 | $3,562 | $0 | $0 | $0 |
Mortgage History
| Date | Status | Loan Amount | Loan Type |
|---|---|---|---|
| Open | $530,000 | New Conventional | |
| Closed | $530,000 | New Conventional | |
| Previous Owner | $100,000 | Credit Line Revolving | |
| Previous Owner | $100,000 | Unknown | |
| Previous Owner | $65,000 | Credit Line Revolving | |
| Previous Owner | $108,000 | Unknown | |
| Previous Owner | $65,000 | Credit Line Revolving | |
| Previous Owner | $172,000 | Purchase Money Mortgage |
Deed History
| Date | Type | Sale Price | Title Company |
|---|---|---|---|
| Warranty Deed | $590,000 | None Listed On Document | |
| Warranty Deed | $590,000 | None Listed On Document | |
| Special Warranty Deed | $268,000 | -- | |
| Warranty Deed | $268,000 | -- | |
| Warranty Deed | $215,000 | -- |
Similar Homes in Charlotte, NC
Source: Canopy MLS (Canopy Realtor® Association)
MLS Number: 4199201
APN: 213-083-11
- 7324 Leharne Dr
- 7321 Harrisonwoods Place
- 7121-7223 Alexander Rd
- 2221 Hamilton Mill Rd
- 8015 Litaker Manor Ct
- 2320 Christensens Ct
- 7232 Alexander Rd
- 2234 Hamilton Mill Rd
- 6013 Coaching Inn Ct
- 8022 Litaker Manor Ct
- 437 Chadmore Dr
- 2516 Middlebridge Ln
- 7514 Pewter Ln
- 8025 Cliffside Dr
- 7801 Snowden Ln
- 6737 Harrison Rd
- 7815 Blue Ridge Cir
- 2417 Hamilton Mill Rd
- 6509 Outer Bridge Ln
- 6519 Summertree Ln
