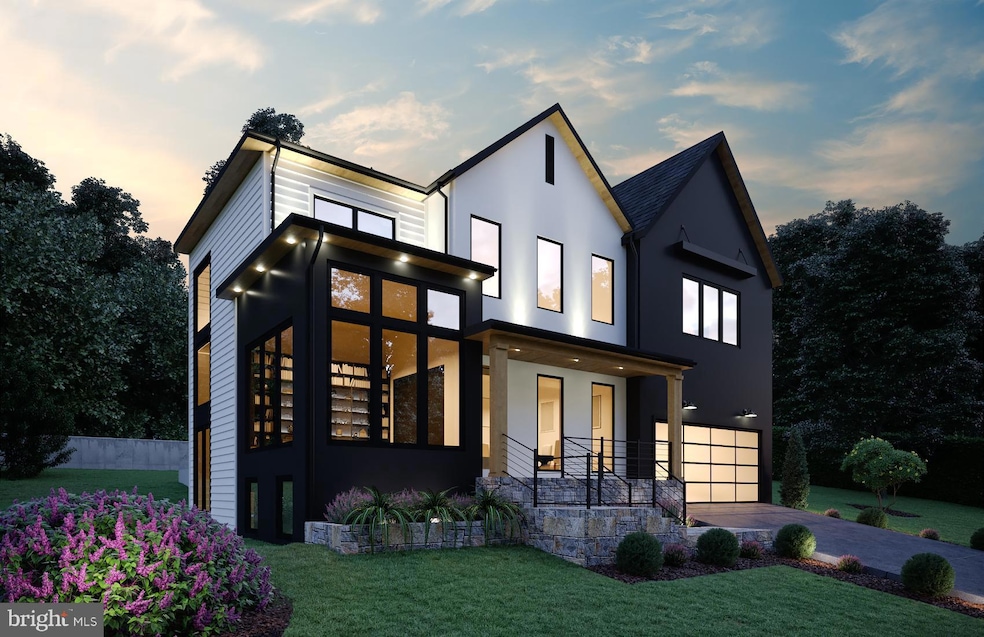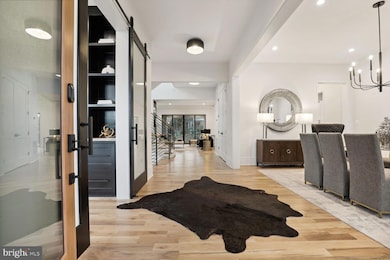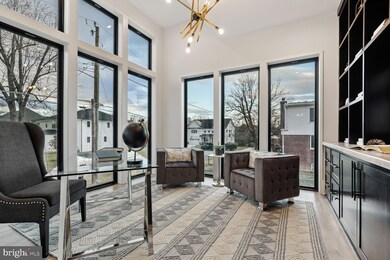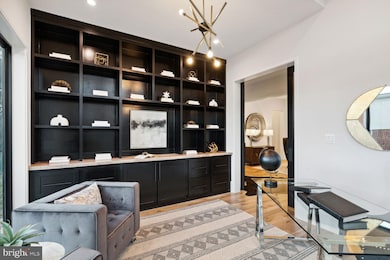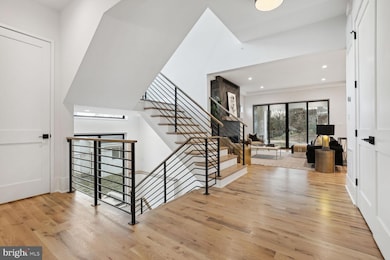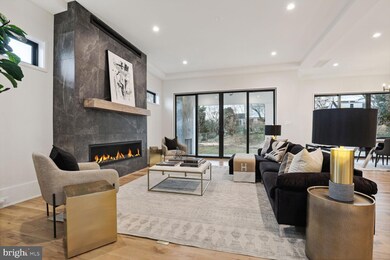
6519 33rd St Falls Church, VA 22043
Highlights
- New Construction
- Gourmet Kitchen
- Transitional Architecture
- Haycock Elementary School Rated A
- Vaulted Ceiling
- Solid Hardwood Flooring
About This Home
As of December 2024More Lots Available! Renderings and photos may include some of the options/upgrades that are not included in the base price. Photos are from 1837 Poole Ln. Design and Build your dream home! Mclean, Longfellow and Haycock School Pyramid! This stunning modern home beautifully sits on an 10,500 flat lot in the heart of Falls Church. This modern masterpiece is approximately 6,734+/- sq ft with an open floor plan and features many modern elements you have been waiting for. The home has 6 large bedrooms, 6 full luxurious bathrooms, and 1 beautiful half bathroom. This dream home's main level features 10 foot ceilings, office/bedroom and full bathrooms, Andersen casement windows, chef's gourmet kitchen with high end appliances, large walk-in pantry, breakfast area, dining room, living room, modern gas fireplace, recessed lights, modern light switches, quartz countertops, open floor plan and solid white oak wood flooring throughout. Optional screened porch with an outdoor fireplace is available as an upgrade. The upper level offers a luxurious owner's suite with a spa-like deluxe owner's bath and custom walk-in closet. The owner's bathroom features a freestanding tub, spacious shower with frameless glass enclosure and dual vanities, designer light fixtures and designer tiles. The upper level also features 3 additional large bedrooms with designer bathrooms and a large laundry room. The finished basement includes a wet bar, exercise room, media room, spacious bedroom with a full bathroom. Optional features: Elevator, Wine Cellar, Audio/Video and many other elements. More Lots available! Photos of Model Home - 1837 Poole Ln McLean, VA 22101
Home Details
Home Type
- Single Family
Est. Annual Taxes
- $7,382
Year Built
- Built in 2023 | New Construction
Lot Details
- 10,500 Sq Ft Lot
- Property is in excellent condition
- Property is zoned 140
Parking
- 2 Car Direct Access Garage
- 2 Driveway Spaces
- Front Facing Garage
Home Design
- Transitional Architecture
- Farmhouse Style Home
- Advanced Framing
- Architectural Shingle Roof
- Metal Roof
- Concrete Perimeter Foundation
Interior Spaces
- Property has 3 Levels
- Wet Bar
- Built-In Features
- Bar
- Vaulted Ceiling
- Fireplace With Glass Doors
- Gas Fireplace
- Double Pane Windows
- Insulated Windows
- Casement Windows
- Window Screens
- Formal Dining Room
- Basement Fills Entire Space Under The House
- Attic
Kitchen
- Gourmet Kitchen
- Gas Oven or Range
- Range Hood
- Built-In Microwave
- Ice Maker
- Dishwasher
- Kitchen Island
- Disposal
Flooring
- Solid Hardwood
- Engineered Wood
- Vinyl
Bedrooms and Bathrooms
- En-Suite Bathroom
- Walk-In Closet
Laundry
- Laundry on upper level
- Washer and Dryer Hookup
Eco-Friendly Details
- Energy-Efficient Appliances
- Energy-Efficient Windows with Low Emissivity
- Energy-Efficient Construction
- Energy-Efficient HVAC
- Energy-Efficient Lighting
- Green Energy Flooring
Schools
- Haycock Elementary School
- Longfellow Middle School
- Mclean High School
Utilities
- Forced Air Heating and Cooling System
- 200+ Amp Service
- Natural Gas Water Heater
Community Details
- No Home Owners Association
- Built by HR DEVELOPERS
- Westmore Gardens Subdivision, Hr54 Floorplan
Listing and Financial Details
- Tax Lot 57
- Assessor Parcel Number 0404 11 0057
Map
Home Values in the Area
Average Home Value in this Area
Property History
| Date | Event | Price | Change | Sq Ft Price |
|---|---|---|---|---|
| 12/12/2024 12/12/24 | Sold | $2,584,304 | +7.7% | $384 / Sq Ft |
| 10/02/2023 10/02/23 | For Sale | $2,399,777 | -7.1% | $356 / Sq Ft |
| 04/03/2023 04/03/23 | Off Market | $2,584,304 | -- | -- |
| 02/16/2023 02/16/23 | For Sale | $2,399,777 | +156.7% | $356 / Sq Ft |
| 09/28/2022 09/28/22 | Sold | $935,000 | -1.6% | $766 / Sq Ft |
| 09/09/2022 09/09/22 | For Sale | $950,000 | -- | $779 / Sq Ft |
Tax History
| Year | Tax Paid | Tax Assessment Tax Assessment Total Assessment is a certain percentage of the fair market value that is determined by local assessors to be the total taxable value of land and additions on the property. | Land | Improvement |
|---|---|---|---|---|
| 2024 | $10,102 | $855,000 | $855,000 | $0 |
| 2023 | $7,871 | $641,010 | $500,000 | $141,010 |
| 2022 | $10,253 | $838,220 | $441,000 | $397,220 |
| 2021 | $10,152 | $815,060 | $441,000 | $374,060 |
| 2020 | $9,861 | $786,640 | $432,000 | $354,640 |
| 2019 | $9,329 | $741,280 | $432,000 | $309,280 |
| 2018 | $8,128 | $706,770 | $415,000 | $291,770 |
| 2017 | $8,054 | $651,090 | $413,000 | $238,090 |
| 2016 | $8,010 | $648,730 | $413,000 | $235,730 |
| 2015 | $7,403 | $619,660 | $393,000 | $226,660 |
| 2014 | $7,259 | $608,370 | $385,000 | $223,370 |
Mortgage History
| Date | Status | Loan Amount | Loan Type |
|---|---|---|---|
| Open | $1,076,515 | New Conventional | |
| Previous Owner | $175,776 | New Conventional | |
| Previous Owner | $171,200 | New Conventional |
Deed History
| Date | Type | Sale Price | Title Company |
|---|---|---|---|
| Deed | $2,584,304 | Kvs Title | |
| Warranty Deed | $935,000 | First American Title | |
| Deed | $214,000 | -- |
Similar Homes in Falls Church, VA
Source: Bright MLS
MLS Number: VAFX2110226
APN: 0404-11-0057
- 6601 Gordon Ave
- 2231 N Tuckahoe St
- 6807 Williamsburg Blvd
- 2213 Boxwood Dr
- 6712 Williamsburg Blvd
- 6607 29th St N
- 2228 Primrose Dr
- 6612 Moly Dr
- 3010 N Tacoma St
- 6943 28th St N
- 6580 Williamsburg Blvd
- 7042 Williamsburg Blvd
- 3207 N Tacoma St
- 6625 Beacon Ln
- 6629 Beacon Ln
- 6645 Hallwood Ave
- 2830 N Tacoma St
- 6930 27th Rd N
- 2148 Crimmins Ln
- 6528 36th St N
