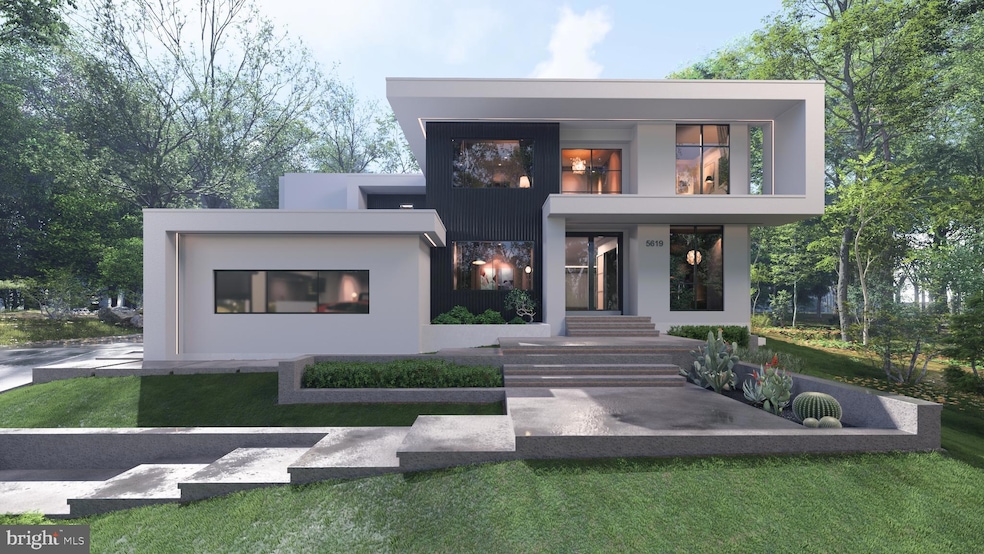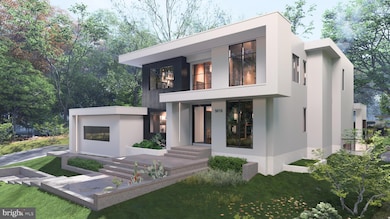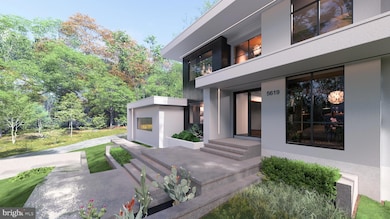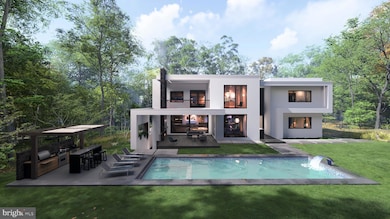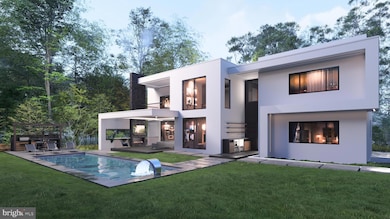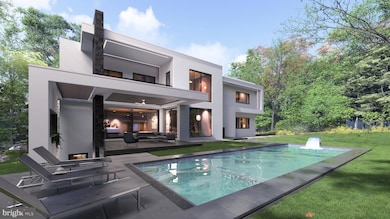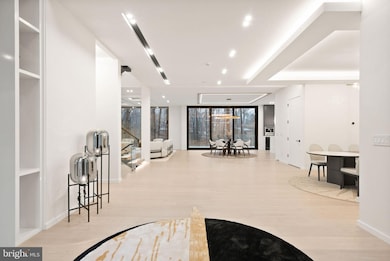
6519 Brawner St McLean, VA 22101
Estimated payment $28,355/month
Highlights
- New Construction
- Sauna
- Deck
- Sherman Elementary School Rated A
- Gourmet Kitchen
- Contemporary Architecture
About This Home
Open House at Model Home at 3317 Prosperity Ave, Fairfax VA 22031! Model House at 3317 Prosperity Ave, Fairfax VA 22031 Delivery Late 2025! Lumière House is poised to redefine the epitome of contemporary luxury. Brought to life by EVBUILD, Northern Virginia’s esteemed homebuilder, Lumière House promises an unparalleled blend of cutting-edge design and refined elegance.Lumière House sprawls across 9,000± square feet of meticulously arranged living space. It features six opulent bedrooms, eight lavish bathrooms, and a generous 3 car garage, each space meticulously curated to fuse aesthetic allure with utmost functionality. The residence also offers the convenience of an optional elevator, catering to every facet of modern accessibility.It's expansive blueprint boasts an open-concept living area, crafted for an effortless transition between daily activities and hosting gatherings. At the heart of this home lies a chef’s dream kitchen, expansive dining and family rooms, and a supplementary catering pantry, perfect for those who live to entertain. To enhance this already exceptional living experience, prospective homeowners can select from a range of upgrades. Options include a stunning swimming pool, a comprehensive home automation system , audio and video installations, or a completely furnished home, customized to your unique taste. Every element of Lumière House has been conceived with a focus on luxury and practicality, ensuring it stands as a singular beacon of modern living.Step into the future of modern living. Step into Nirvana House. More Homesites available! Visit Model Home at 3317 Prosperity Ave, Fairfax VA 22031(Appointment Only) Owner/Agent. Listing Agent has a financial and ownership interest!Disclaimer: The floor plans, grading plans, photos, and renderings provided are for informational purposes only and should not be viewed as an exact representation of the final product. Actual designs, materials, and finishes may vary. Availability of options and upgrades depicted may differ. The builder reserves the right to alter, amend, or modify plans at their discretion without prior notice or approval.
Open House Schedule
-
Saturday, April 26, 20251:00 to 3:00 pm4/26/2025 1:00:00 PM +00:004/26/2025 3:00:00 PM +00:00Add to Calendar
-
Sunday, April 27, 20251:00 to 3:00 pm4/27/2025 1:00:00 PM +00:004/27/2025 3:00:00 PM +00:00Add to Calendar
Home Details
Home Type
- Single Family
Est. Annual Taxes
- $13,751
Year Built
- Built in 2025 | New Construction
Lot Details
- 0.4 Acre Lot
- Property is in excellent condition
- Property is zoned 120
Parking
- 3 Car Direct Access Garage
- Front Facing Garage
- Garage Door Opener
Home Design
- Contemporary Architecture
- Flat Roof Shape
- Concrete Perimeter Foundation
- Stucco
Interior Spaces
- Property has 3 Levels
- Wet Bar
- Two Story Ceilings
- Recessed Lighting
- 3 Fireplaces
- Gas Fireplace
- Insulated Windows
- Casement Windows
- Window Screens
- Family Room Off Kitchen
- Dining Area
- Sauna
- Engineered Wood Flooring
Kitchen
- Gourmet Kitchen
- Breakfast Area or Nook
- Butlers Pantry
- Built-In Oven
- Kitchen Island
Bedrooms and Bathrooms
- Walk-In Closet
Laundry
- Laundry on upper level
- ENERGY STAR Qualified Washer
Finished Basement
- Walk-Out Basement
- Interior Basement Entry
- Natural lighting in basement
Eco-Friendly Details
- Energy-Efficient Appliances
- Energy-Efficient Windows
- Energy-Efficient Construction
- Energy-Efficient HVAC
- Energy-Efficient Lighting
- ENERGY STAR Qualified Equipment for Heating
Outdoor Features
- Deck
- Patio
- Exterior Lighting
Schools
- Franklin Sherman Elementary School
- Longfellow Middle School
- Mclean High School
Utilities
- Forced Air Heating and Cooling System
- Programmable Thermostat
- 200+ Amp Service
- Well
- High-Efficiency Water Heater
- Natural Gas Water Heater
Community Details
- No Home Owners Association
- Built by EVBUILD
- Salona Village Subdivision, Lumière Floorplan
Listing and Financial Details
- Tax Lot 57
- Assessor Parcel Number 0302 17 0057
Map
Home Values in the Area
Average Home Value in this Area
Tax History
| Year | Tax Paid | Tax Assessment Tax Assessment Total Assessment is a certain percentage of the fair market value that is determined by local assessors to be the total taxable value of land and additions on the property. | Land | Improvement |
|---|---|---|---|---|
| 2024 | $13,751 | $1,163,870 | $774,000 | $389,870 |
| 2023 | $12,125 | $1,052,960 | $684,000 | $368,960 |
| 2022 | $10,074 | $863,640 | $499,000 | $364,640 |
| 2021 | $10,121 | $845,870 | $499,000 | $346,870 |
| 2020 | $9,985 | $827,610 | $499,000 | $328,610 |
| 2019 | $9,628 | $798,040 | $484,000 | $314,040 |
| 2018 | $8,965 | $779,560 | $479,000 | $300,560 |
| 2017 | $9,230 | $779,560 | $479,000 | $300,560 |
| 2016 | $8,935 | $756,250 | $470,000 | $286,250 |
| 2015 | $8,390 | $736,640 | $456,000 | $280,640 |
| 2014 | $7,792 | $685,630 | $434,000 | $251,630 |
Property History
| Date | Event | Price | Change | Sq Ft Price |
|---|---|---|---|---|
| 04/03/2025 04/03/25 | For Sale | $4,875,000 | -- | $508 / Sq Ft |
Deed History
| Date | Type | Sale Price | Title Company |
|---|---|---|---|
| Deed | $1,550,000 | First American Title | |
| Deed | -- | -- |
Mortgage History
| Date | Status | Loan Amount | Loan Type |
|---|---|---|---|
| Open | $1,500,000 | Construction |
Similar Homes in McLean, VA
Source: Bright MLS
MLS Number: VAFX2226746
APN: 0302-17-0057
- 1428 Waggaman Cir
- 1441 Hampton Hill Cir
- 1538 Hampton Hill Cir
- 1404 Kurtz Rd
- 6456 Madison Ct
- 1533 Longfellow St
- 6634 Brawner St
- 6718 Lowell Ave Unit 904
- 6718 Lowell Ave Unit 407
- 6718 Lowell Ave Unit 803
- 6718 Lowell Ave Unit 503
- 6718 Lowell Ave Unit 603
- 6718 Lowell Ave Unit 504
- 6501 Halls Farm Ln
- 1601 Wrightson Dr
- 1450 Emerson Ave Unit G04-4
- 1450 Emerson Ave Unit G05-5
- 1450 Emerson Ave Unit G01
- 1600 Wrightson Dr
- 6513 Hitt Ave
