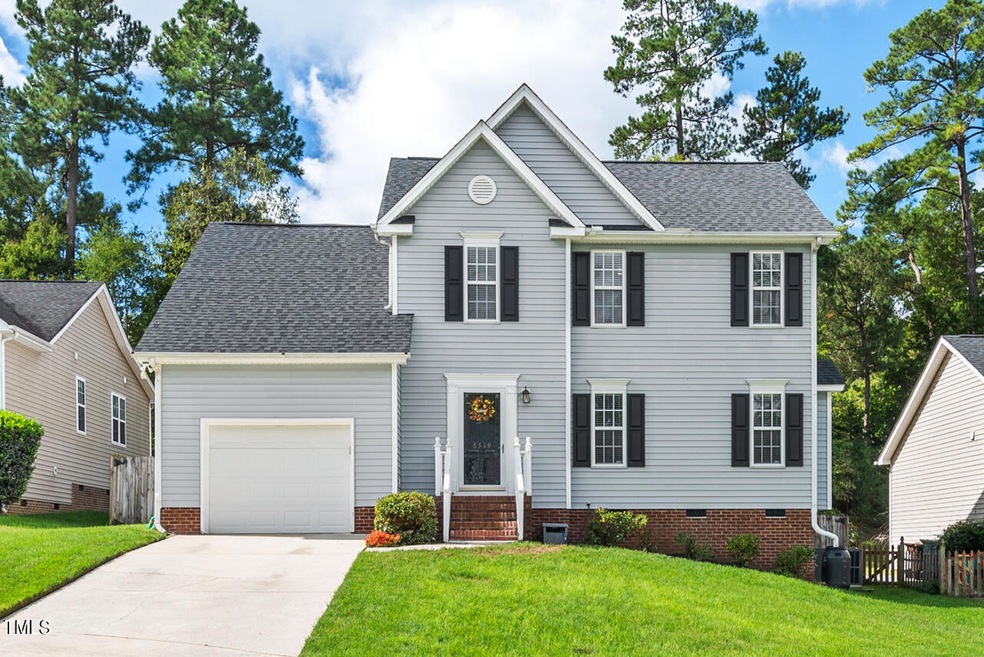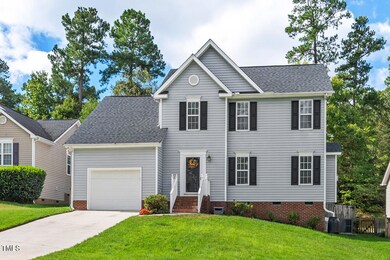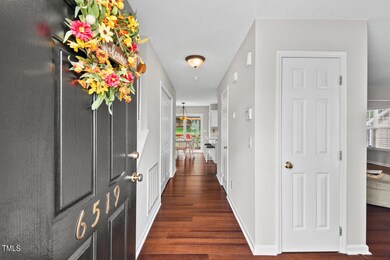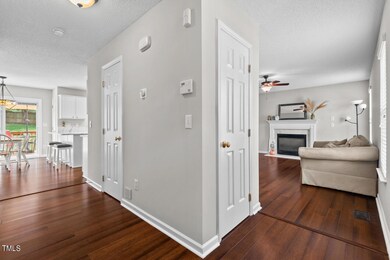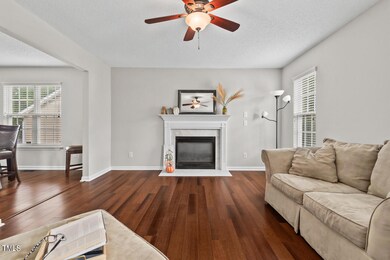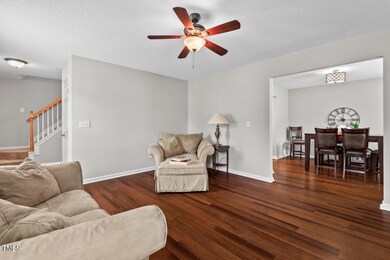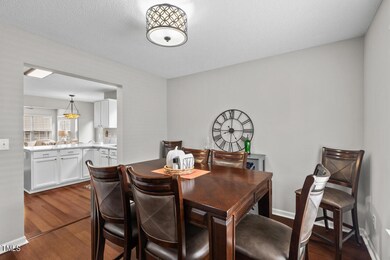
6519 Caverstone Dr Durham, NC 27713
Highlights
- In Ground Pool
- Clubhouse
- Transitional Architecture
- Finished Room Over Garage
- Deck
- Bamboo Flooring
About This Home
As of November 2024Beautifully maintained 4-Bed, 2.5-Bath home in SoDu situated on a peaceful cul-de-sac, this 1-owner home offers modern updates and timeless charm. Step inside to discover fresh paint that perfectly complements the updated quartz countertops in the kitchen. Bamboo flooring flows throughout the main level, while the sunny family room overlooks the fenced backyard. Upstairs, the primary bedroom features a vaulted ceiling that brings an airy, serene vibe to your personal retreat. With a new HVAC system installed this year, a new 40-gal water heater, and a roof just 5 years old, all the major updates have been done for you. The nearby community pool adds extra charm and convenience to the already delightful Wyndcross neighborhood. Moments from Southpoint Mall, where shopping, dining, and entertainment are all at your fingertips. You'll be perfectly connected to the Triangle area, making life as easy as it is exciting.
This beloved home is ready to turn the page—come claim your spot and start making new memories, because this next chapter is all yours!
Home Details
Home Type
- Single Family
Est. Annual Taxes
- $2,917
Year Built
- Built in 1999
Lot Details
- 9,148 Sq Ft Lot
- Cul-De-Sac
- Gated Home
- Wood Fence
- Back Yard Fenced
- Irrigation Equipment
HOA Fees
- $39 Monthly HOA Fees
Parking
- 1 Car Attached Garage
- Finished Room Over Garage
- Front Facing Garage
- Private Driveway
Home Design
- Transitional Architecture
- Brick Foundation
- Architectural Shingle Roof
- Vinyl Siding
Interior Spaces
- 1,933 Sq Ft Home
- 2-Story Property
- Ceiling Fan
- Gas Log Fireplace
- Sliding Doors
- Family Room
- Living Room with Fireplace
- Dining Room
- Pull Down Stairs to Attic
- Storm Doors
Kitchen
- Eat-In Kitchen
- Electric Range
- Microwave
- Dishwasher
- Quartz Countertops
Flooring
- Bamboo
- Carpet
- Tile
- Vinyl
Bedrooms and Bathrooms
- 4 Bedrooms
- Private Water Closet
- Bathtub with Shower
Laundry
- Laundry in Hall
- Laundry on main level
Outdoor Features
- In Ground Pool
- Deck
- Rain Gutters
- Rain Barrels or Cisterns
- Front Porch
Location
- Suburban Location
Schools
- Lyons Farm Elementary School
- Githens Middle School
- Jordan High School
Utilities
- Central Air
- Heating System Uses Gas
- Gas Available
- Water Heater
Listing and Financial Details
- Assessor Parcel Number 128
Community Details
Overview
- Cams Association, Phone Number (887) 672-2267
- Built by Fortis
- Wyndcross Subdivision
Amenities
- Clubhouse
Recreation
- Community Pool
Map
Home Values in the Area
Average Home Value in this Area
Property History
| Date | Event | Price | Change | Sq Ft Price |
|---|---|---|---|---|
| 11/20/2024 11/20/24 | Sold | $480,000 | 0.0% | $248 / Sq Ft |
| 10/11/2024 10/11/24 | Pending | -- | -- | -- |
| 10/02/2024 10/02/24 | For Sale | $480,000 | -- | $248 / Sq Ft |
Tax History
| Year | Tax Paid | Tax Assessment Tax Assessment Total Assessment is a certain percentage of the fair market value that is determined by local assessors to be the total taxable value of land and additions on the property. | Land | Improvement |
|---|---|---|---|---|
| 2024 | $3,366 | $241,282 | $54,270 | $187,012 |
| 2023 | $3,161 | $241,282 | $54,270 | $187,012 |
| 2022 | $3,088 | $241,282 | $54,270 | $187,012 |
| 2021 | $3,074 | $241,282 | $54,270 | $187,012 |
| 2020 | $3,001 | $241,282 | $54,270 | $187,012 |
| 2019 | $3,001 | $241,282 | $54,270 | $187,012 |
| 2018 | $3,000 | $221,156 | $39,195 | $181,961 |
| 2017 | $2,978 | $221,156 | $39,195 | $181,961 |
| 2016 | $2,877 | $221,156 | $39,195 | $181,961 |
| 2015 | $2,988 | $215,839 | $42,000 | $173,839 |
| 2014 | $2,988 | $215,839 | $42,000 | $173,839 |
Mortgage History
| Date | Status | Loan Amount | Loan Type |
|---|---|---|---|
| Open | $384,000 | New Conventional | |
| Closed | $384,000 | New Conventional | |
| Previous Owner | $213,000 | New Conventional | |
| Previous Owner | $200,000 | New Conventional | |
| Previous Owner | $70,800 | Credit Line Revolving | |
| Previous Owner | $48,400 | Credit Line Revolving | |
| Previous Owner | $146,840 | New Conventional | |
| Previous Owner | $148,000 | Unknown | |
| Previous Owner | $27,000 | Credit Line Revolving | |
| Previous Owner | $162,700 | No Value Available |
Deed History
| Date | Type | Sale Price | Title Company |
|---|---|---|---|
| Warranty Deed | $480,000 | None Listed On Document | |
| Warranty Deed | $480,000 | None Listed On Document | |
| Warranty Deed | $171,500 | -- |
Similar Homes in Durham, NC
Source: Doorify MLS
MLS Number: 10055812
APN: 149891
- 6539 Clarksdale Ln
- 6534 Rossford Ln
- 6705 Somerknoll Dr
- 3 Guilder Cove
- 6306 Winding Arch Dr
- 6701 Winding Arch Dr
- 709 Basil Dr
- 521 N Carolina 54
- 626 N Carolina 54
- 722 Forge Rd
- 1006 Pondfield Way
- 27 Creeks Edge Ct
- 901 Forge Rd
- 1012 Catch Fly Ln
- 3005 Dunnock Dr
- 519 Touchstone Dr
- 535 Darby Glen Ln
- 1201 Canary Pepper Dr
- 519 Darby Glen Ln
- 1003 Canary Pepper Dr
